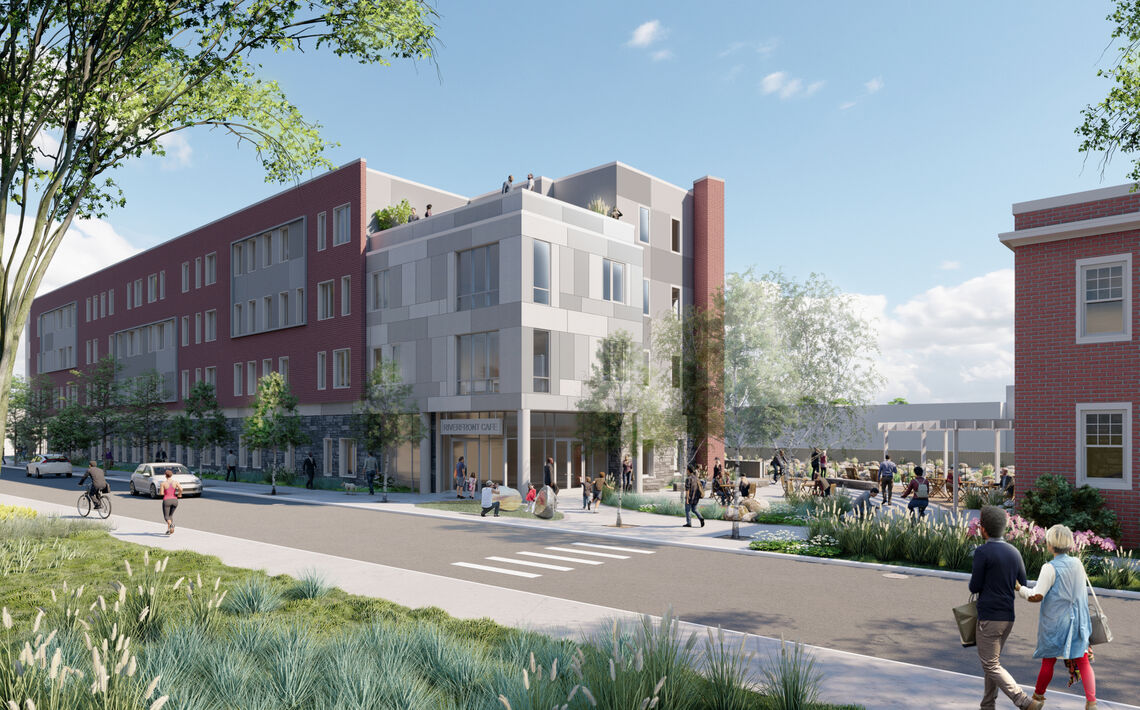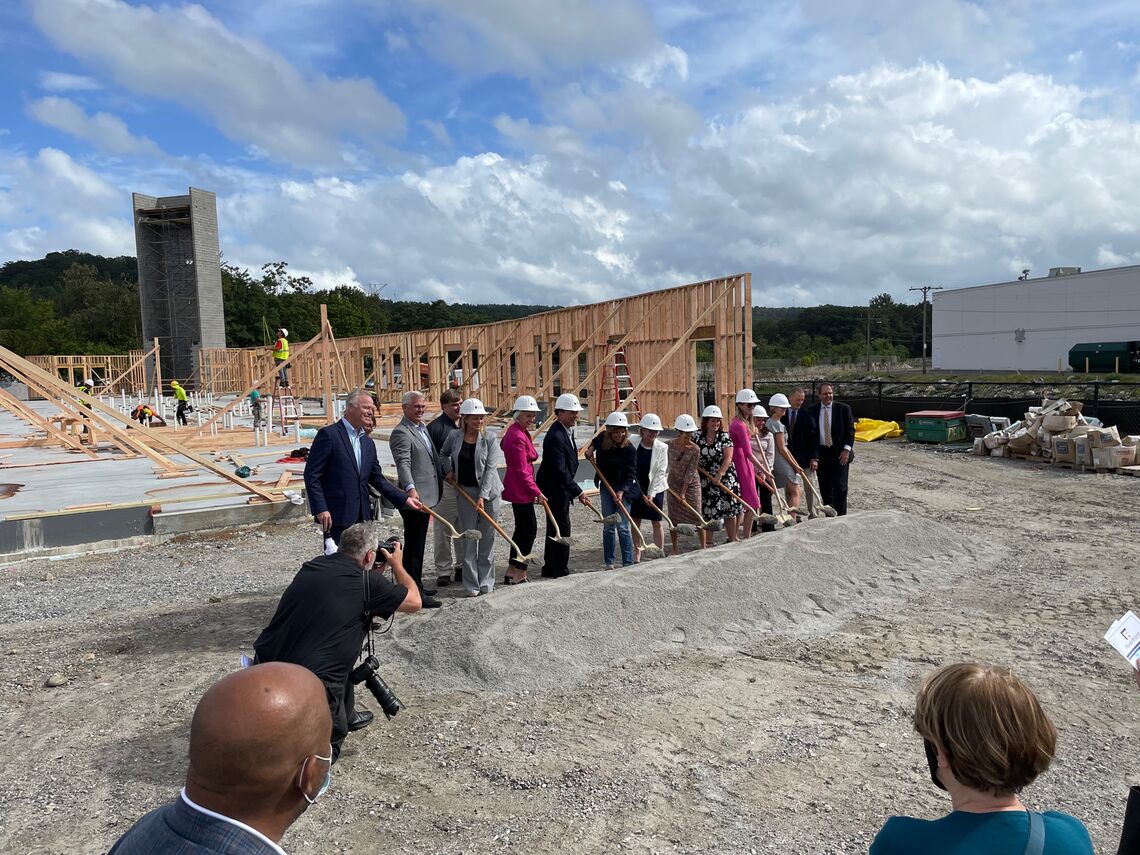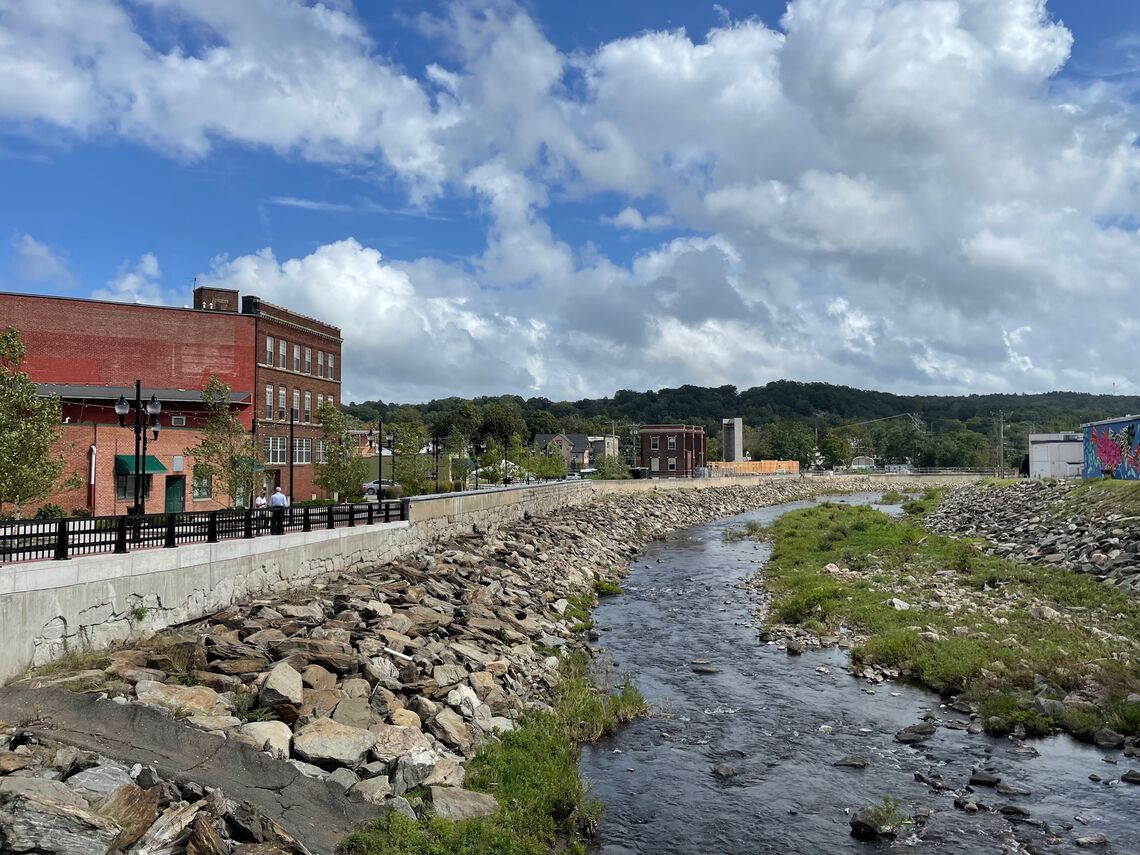Transforming a vacant brownfield parcel of land adjacent to the future Naugatuck Greenway pedestrian trail, Riverfront is being envisioned as the first phase of a larger development with walkable connections to downtown amenities and services.

The community’s excitement about this mixed-use, mixed-income housing development and its position in a prominent downtown location along the river signals a commitment to making Torrington a safe and comfortable environment for residents of all ages.
Riverfront will provide 60 apartment units, 75% of which will be reserved for residents earning up to 70% of local median income. With a focus on energy efficiency, Riverfront will meet Passive House and Energy Star standards. "Designing to Passive House standards brings benefits to residents such as better indoor air quality and helps drive down utility expenses, sometimes as much as 80%,” said architect Vera Kiselev. ”This in turn, frees up residents’ financial resources for other quality of life choices." Other sustainability measures include utilizing best practices for on-site stormwater management and roof-mounted solar photovoltaic systems.
In addition to the residential units, Riverfront will include 1,200 square feet of ground floor retail adjacent to the city’s newly completed Franklin Street Plaza improvements. The retail space will include additional outdoor seating available for customers on the retail plaza that connects to a newly constructed extension to the Naugatuck Greenway as part of the development. Designed as a ten-foot wide paved multi-use trail, the Naugatuck Greenway will be available for public use and serve to further active this riverfront district.
There will be a management office, a common residential lobby, community, fitness rooms and landscape amenity spaces to be used by residents, and related building support spaces.
Torrington Riverfront
For WRT, this project has been a team effort with collaboration among landscape architecture and architecture.
"The strength of the Torrington Riverfront project stems from the team's design process. From the first sketch, we considered how to best utilize the surrounding context and site, greatly benefiting from the expertise of our landscape architecture team. This collaboration brought diverse insights and fresh ideas," said designer Breanna Sheeler. “As a result, we were able to develop a holistic project where building and landscape complement each other to successfully engage with the greater context of the Naugatuck Greenway and downtown Torrington."

