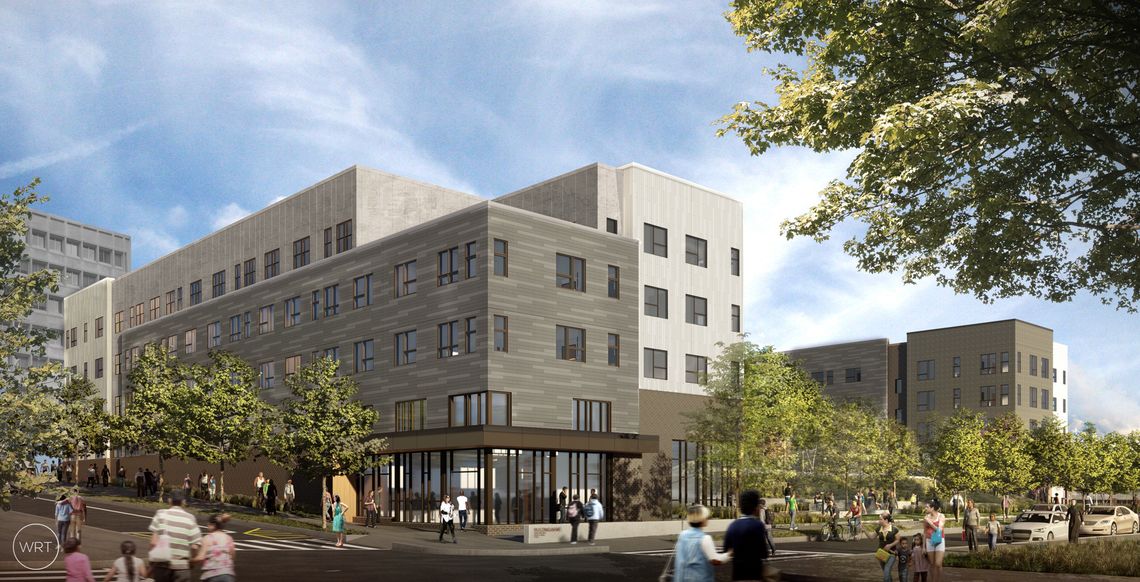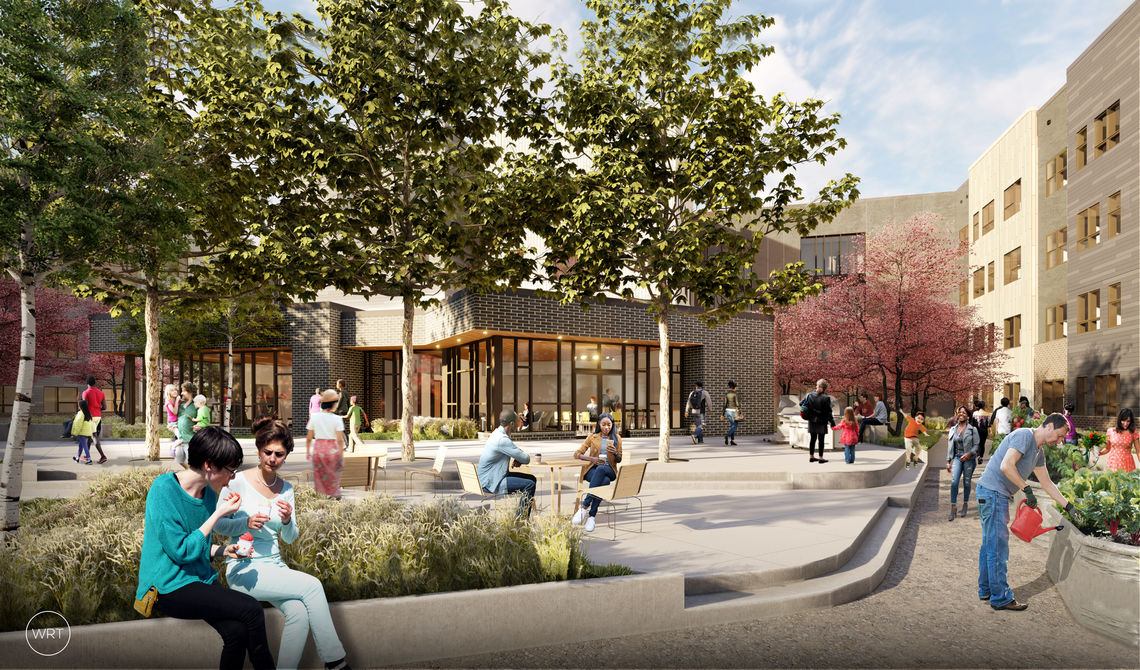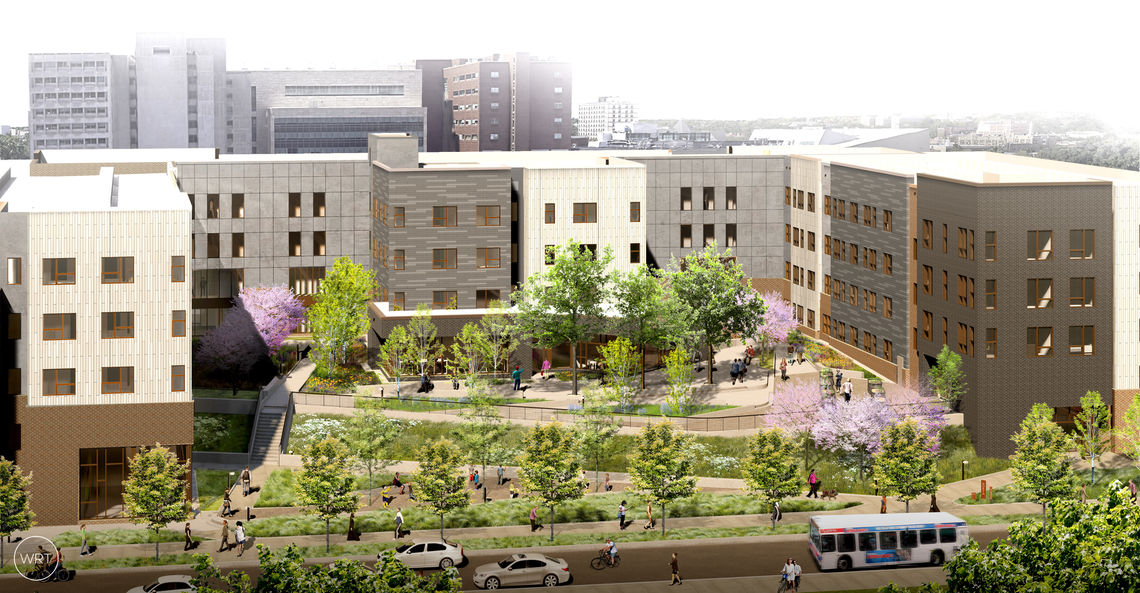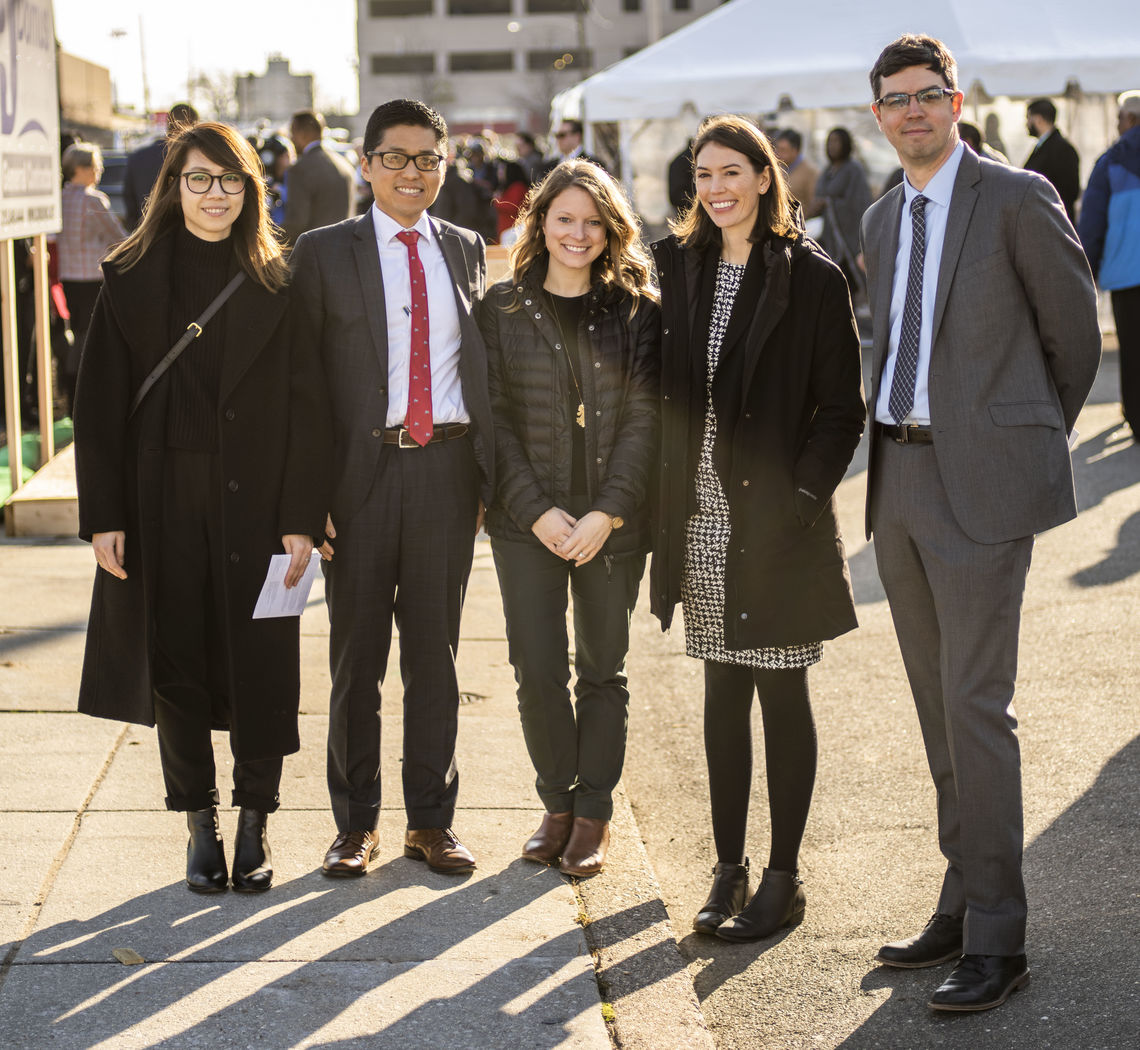WRT, along with community residents and stakeholders, Jonathan Rose Companies, and Philadelphia Housing Authority, recently celebrated the groundbreaking of the fifth and final phase of the $120 million redevelopment of Norris Homes in North Philadelphia.

WRT’s involvement, which spans both planning and design, started with a planning process that became the focus of a successful $30 million HUD Choice Neighborhoods implementation grant for the project.
The program focused on implementing a comprehensive approach to revitalization that linked new and rehabilitated housing with well-functioning services, schools, public assets, transportation, and access to jobs. The centerpiece included redevelopment of the distressed and outdated Norris low-rise public housing development. WRT worked with Norris Homes residents and community stakeholders to identify housing and neighborhood priorities and then used that input to test and design a housing and neighborhood plan that met HUD program requirements.
The community’s vision for high-quality housing, included:
- meeting the diverse needs of its existing resident base.
- expanding the range and quality of energy-efficient and sustainable housing options
- hitting a critical mass by developing vacant parcels, while also promoting the preservation and protection of affordable housing units for long-time neighborhood residents; and
- providing a range of mixed income housing options to serve the neighborhoods increasingly diverse population.

Most recently, WRT led the design of Phase V, which is the single largest individual phase of the Choice Neighborhoods Implementation Grant. This phase involved creating a four story mixed-use, mixed-income apartment building, along with two low-rise townhouse buildings, comprising a total of 133 units, including studios, one-bedroom, two-bedroom, and three-bedroom units, an on-site 43-space parking lot, and green space amenities that include a community garden, creative play areas, and flexible outdoor seating.
The connection with nature played a major role in the design of the landscape and the materiality of the buildings at Norris Homes. “We wanted to emphasize the visual and physical permeability of the buildings to the green terrace and yards,” said WRT architect Marissa Hebert.
WRT was able to accomplish this through an integrated process that included both landscape and architectural design. “Not only does the site’s green space promote stormwater management for the neighborhood, it also provides opportunities for residents to interact while relaxing and enjoying themselves outside.” Green space amenities include a community garden, creative play areas, and flexible outdoor seating.

The homes also feature many green elements. They were designed to achieve a high energy efficiency rating on the Home Energy Rating System (HERS) index, in addition to all the mandatory and 35 additional points on the Enterprise Green Communities 2015 checklist. The Enterprise Green Communities designation requires that the building also meets Energy Star 3.0 standards. This includes features such as: Energy Star appliances, high-efficiency HVAC equipment, low VOC paint and finishes, energy efficient lighting, daylight or occupancy sensors on all common area light fixtures, water conserving plumbing fixtures, and a high-performance building envelope, among other green elements.
The new building has an onsite management office, social service office, bicycle storage rooms with 52 spaces, lounge, fitness center, common area laundry rooms in the mid-rise building and a community room. A future retail tenant space is also located within the building.

The team is pictured here at the groundbreaking ceremony with Sabrina Barker from Jonathan Rose Companies. Pictured left to right: Misa Chen, Woo Kim, Marissa Hebert, Sabrina Barker, and David Gamba.
WRT's project partners for Phase V include: Domus, Inc., McHugh Engineering Associates, Macintosh Engineering, Meliora Design, Langan, and MaGrann Associates.
Congratulations to all involved!