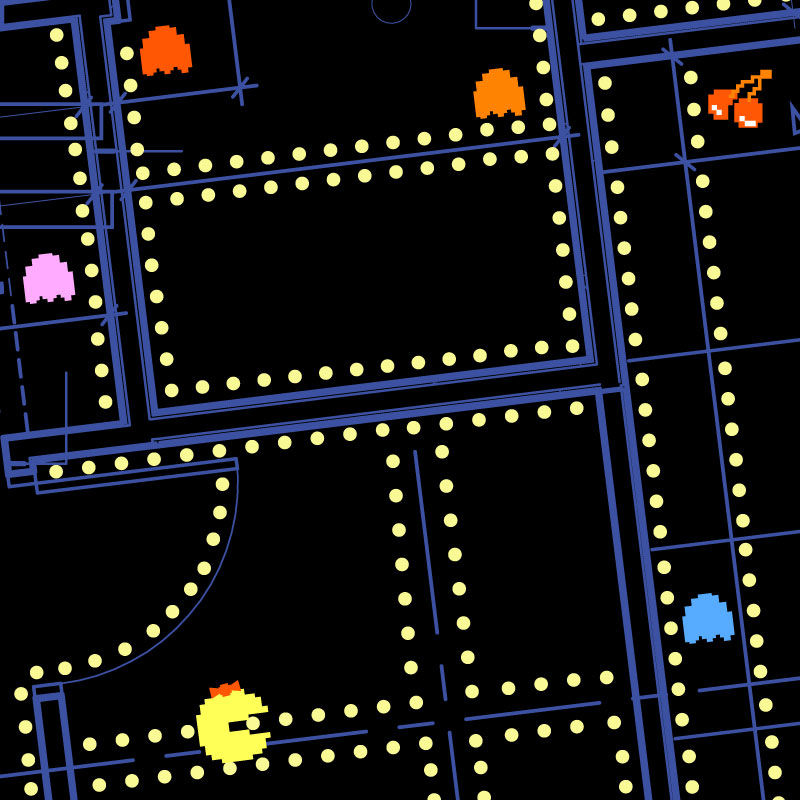Back in the day, if you wanted a coordinated set of drawings, you placed the drawings side by side and, like a detective, scrutinized visually for discrepancies. As computer aided design and drafting software (CADD) developed, it provided the ability to digitally overlay the work from different disciplines. However, the coordination process still relied heavily on the ability of the reviewer to visualize the 3D interaction in space of 2D information, coordinate locations, and written dimensions.
Today’s world of coordination has drastically improved through the application of Building Information Modeling (BIM) drawing software. In BIM, designers collaborate to generate a single, comprehensive 3D representation of the building and its various technologies and systems. This collaborative process both enables and relies upon constant communication throughout the documentation process, not just at submission deadlines. Team members are able to track changes between disciplines at any time, and identify any inconsistencies. Conflicts become apparent in the drawing stage before they become issues on the construction site. BIM quickly conveys design decisions to the team and the client. The streamlined communication facilitates a more collaborative and insightful design process and can ultimately achieve a higher quality product. Germantown Academy was recently documented using BIM. Read about our success story here!

