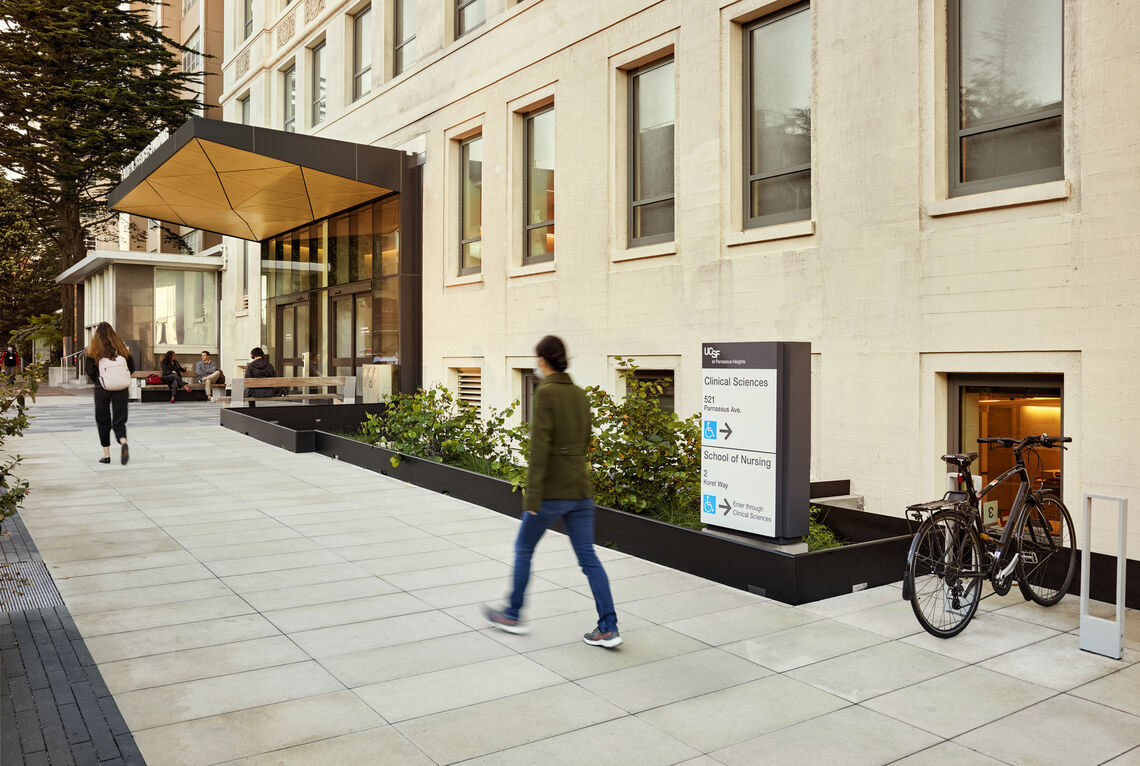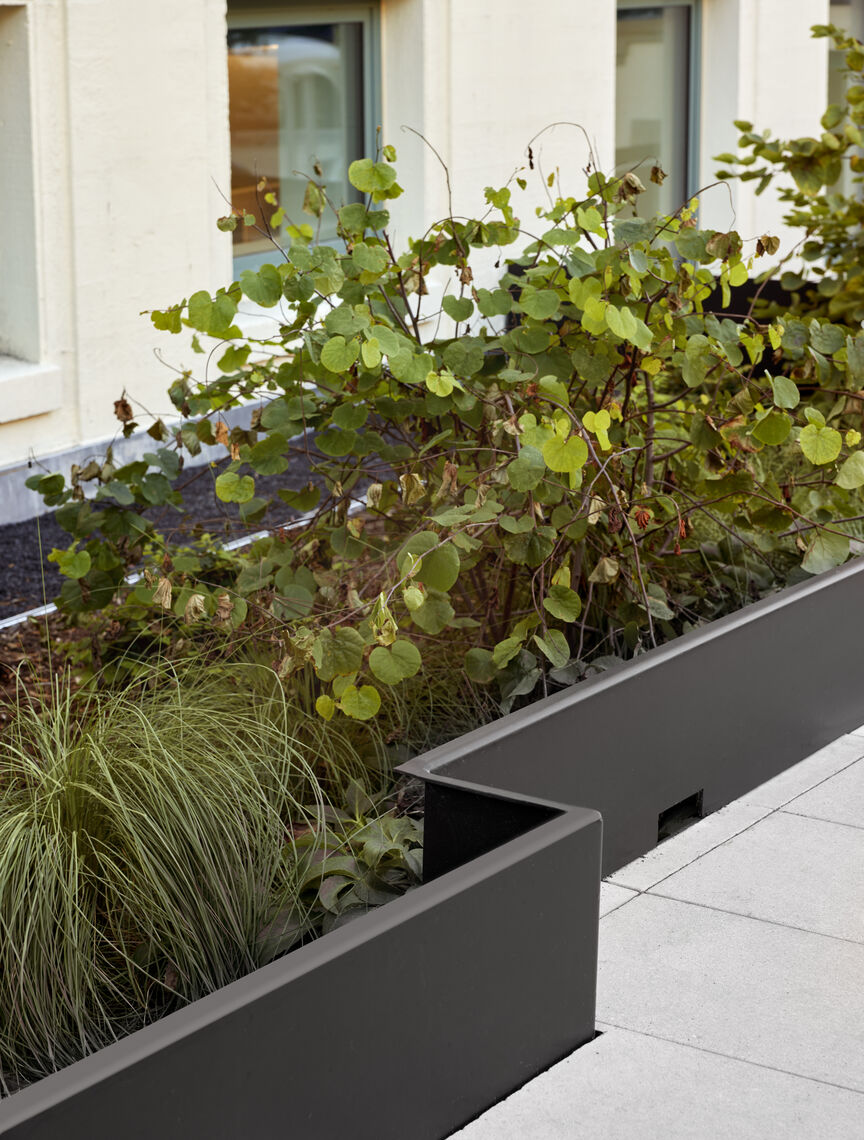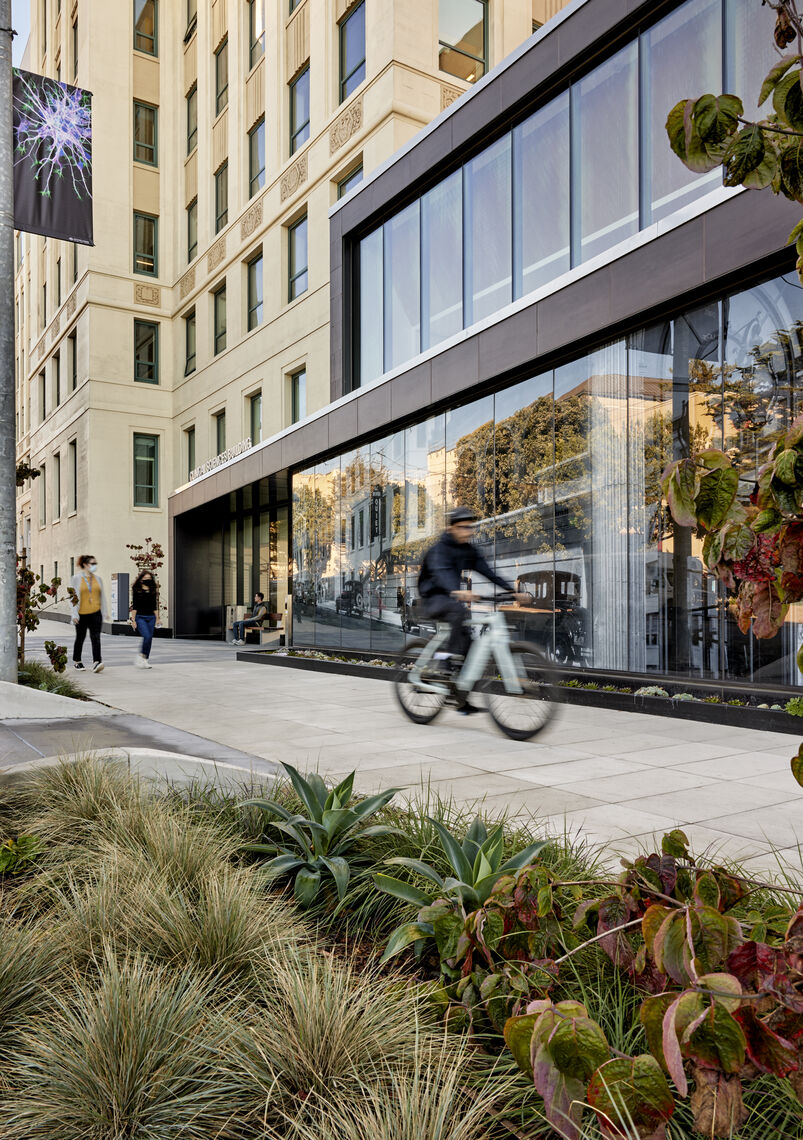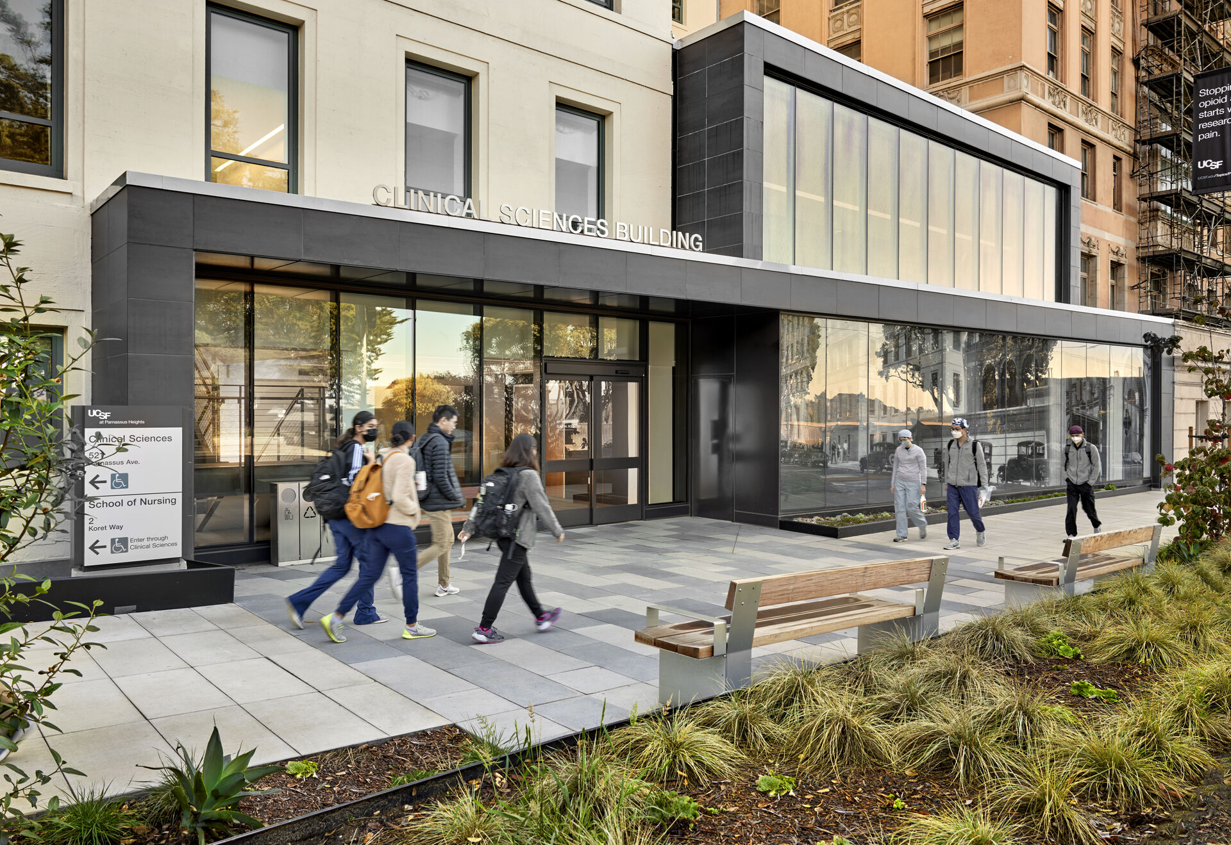UCSF at Parnassus Heights
Over the last century and a half, UCSF has evolved into one of the world’s preeminent health-science institutions, and serves a critical role in teaching, research, patient care, and community service. Given its incremental growth and urban setting — surrounded by the Cole Valley and Sunset neighborhoods — the campus has been challenged to provide a cohesive campus environment while also serving the surrounding community.
Originally built in 1933, the Clinical Sciences Building is located on Parnassus Avenue, a busy city corridor providing for the competing interests of transit service, vehicles, pedestrians, and bicyclists. After undergoing a four-year renovation, including a seismic retrofit, the new CSB solves a long-standing problem on Parnassus — the wall of buildings that cut off access to other areas on campus. A new public pathway — the Holly Smith Gateway, provides people entering the CSB from Parnassus Avenue direct access up to Saunders Court and the interior campus.
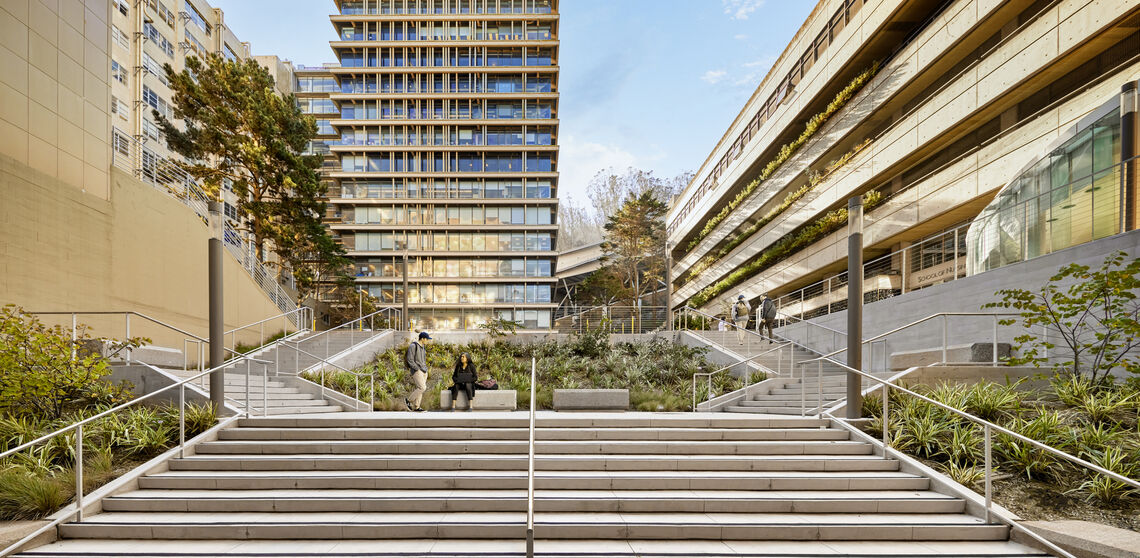
WRT's landscape design creates a strong sense of “campus” connecting interior campus public space more strongly to Parnassus Avenue. Developed in collaboration with campus stakeholders, the design language includes a generous and consistent sidewalk, cohesive planting, continuous storm water treatment network, variety of seating areas and social spaces, unified site furnishings, and gateway elements.
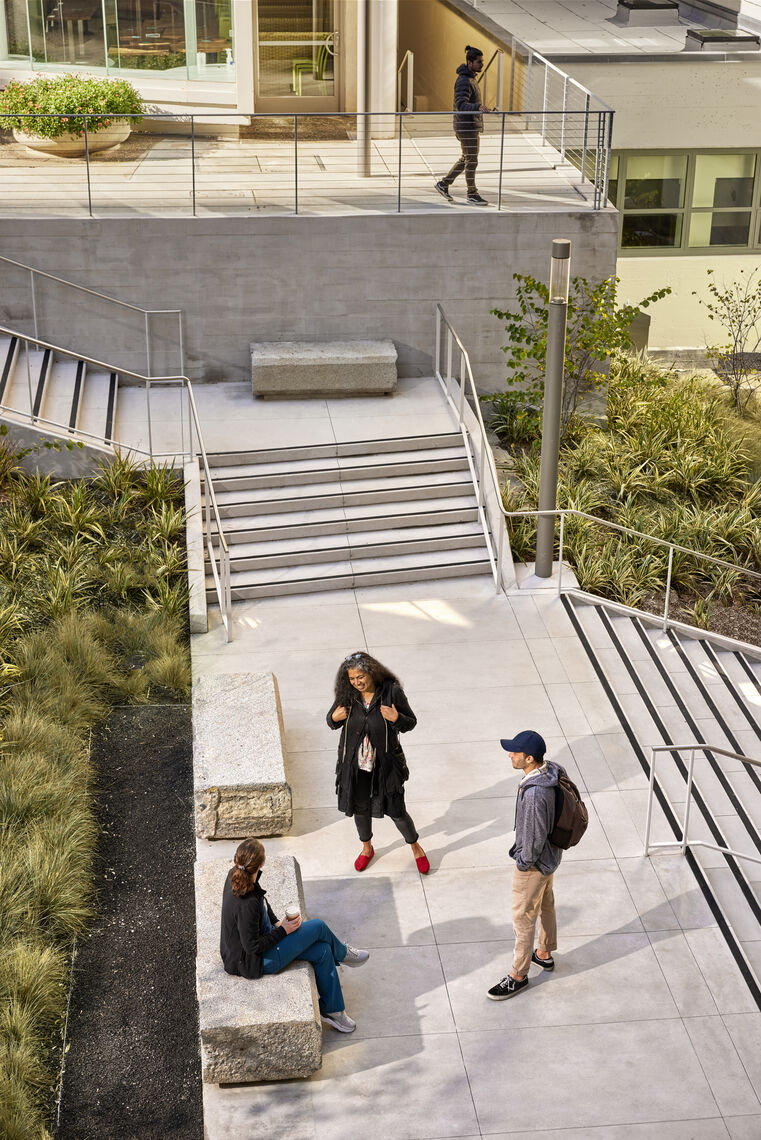
Social spaces varying in size, treatment and use of design elements contribute to a cohesive open space network that unifies and enhances the experience of campus. Plant communities generate habitat value, reflect the native ecology, promote water-efficiency, and increase hydrologic function of planting zones—zones specifically designed and planted for stormwater absorption, filtration, and conveyance to manage stormwater flows and reduce urban run-off.
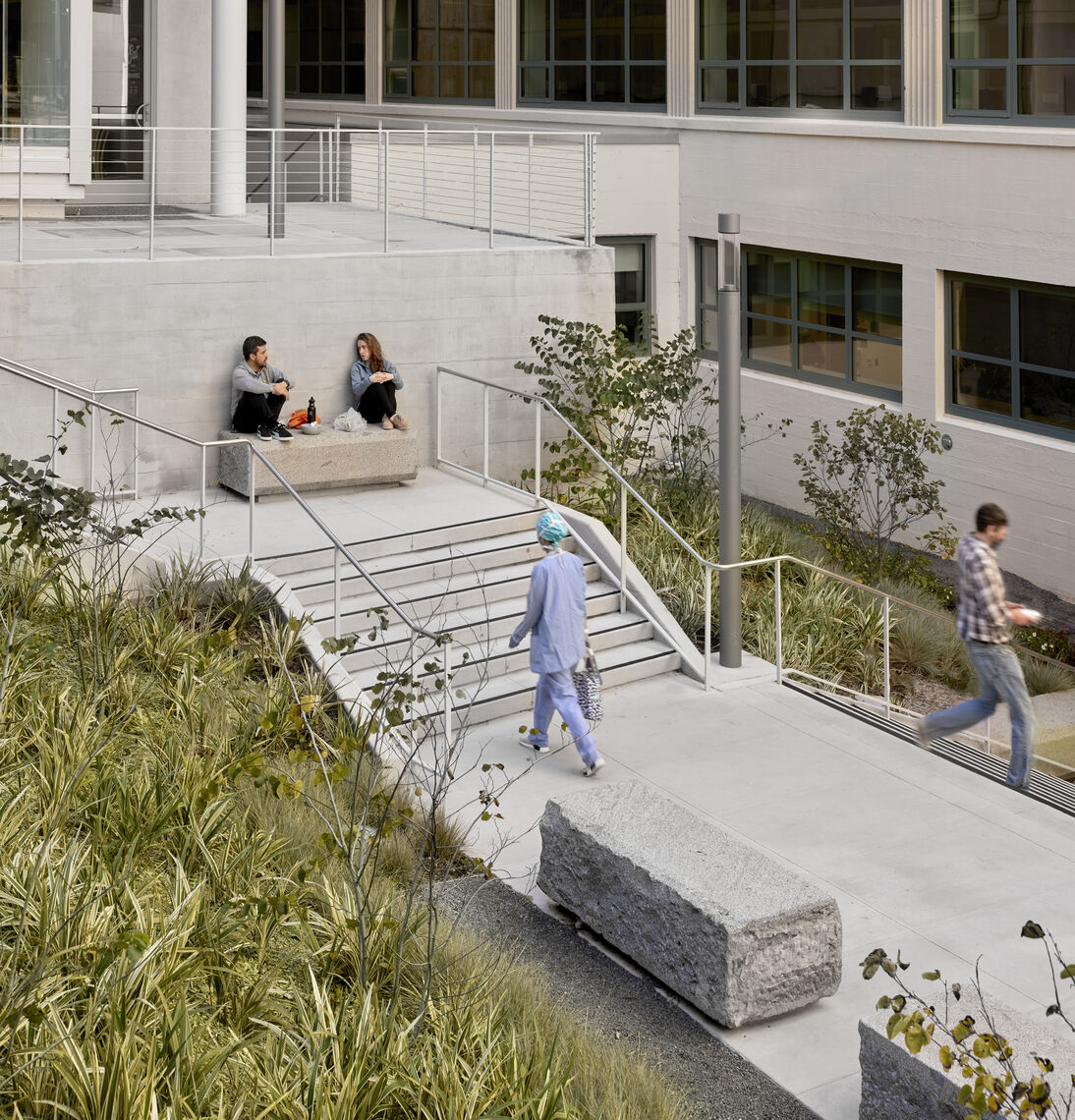
A network of social spaces provide comfortable seating with respite from the wind and access to sunlight.
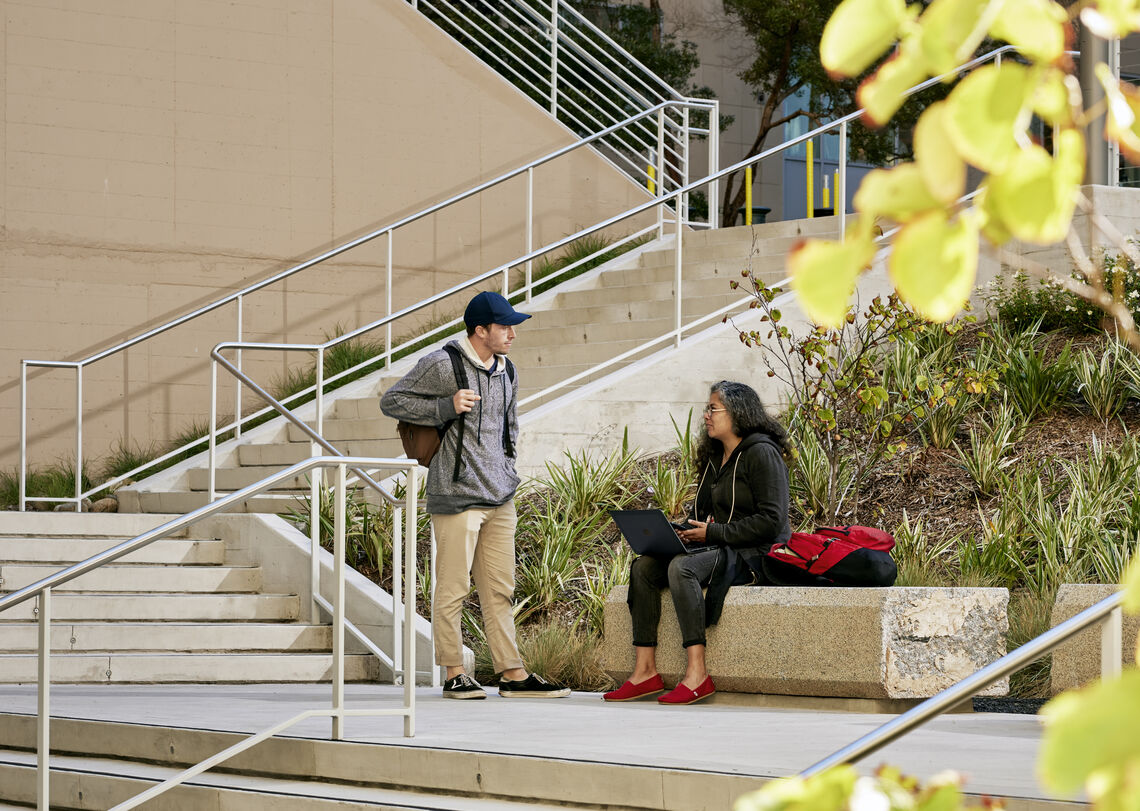
The vision for Parnassus Avenue, outlined in WRT's Parnassus Avenue Streetscape Study for UCSF — is a street corridor that functions and feels like an integrated part of a campus environment, while still fulfilling its vital role as a city street and neighborhood connector.
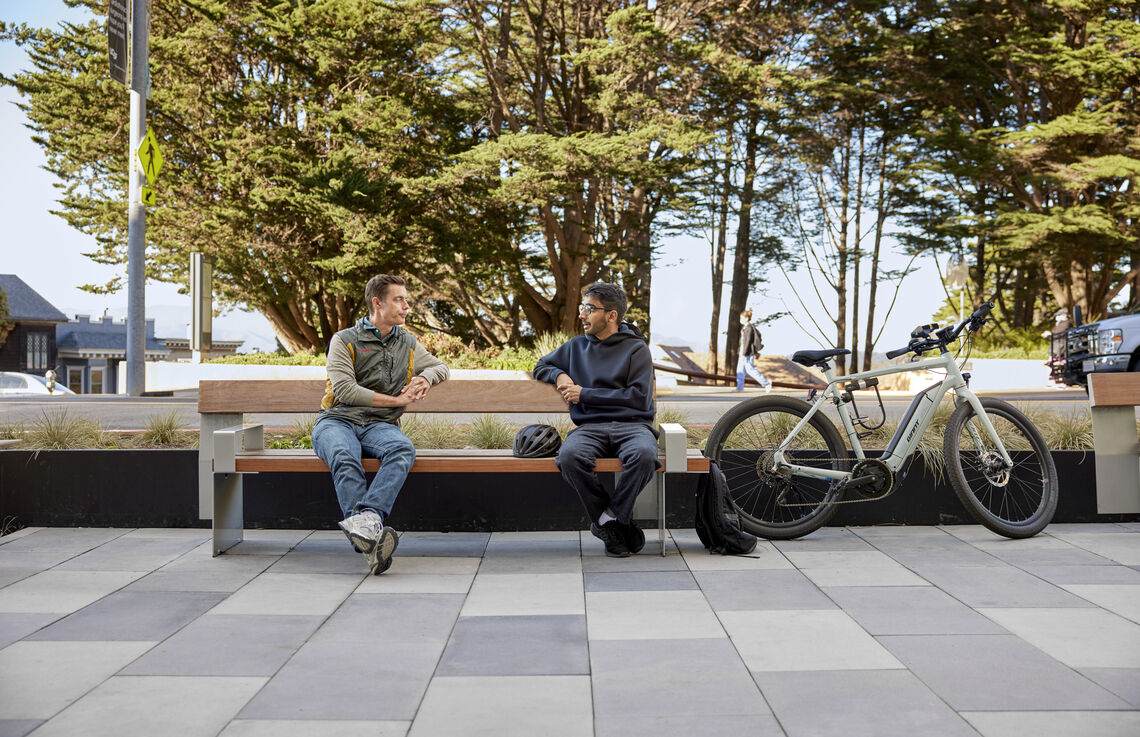
Social spaces are vital to creating a successful streetscape for Parnassus Avenue. These spaces are integrated with building and streetscape design, resulting in vibrant, inviting, comfortable areas that support social interaction, user needs, and everyday collegiate life.
Public art and unique landscape interventions are a powerful means of adding warmth, interest, human scale, and distinctiveness to the campus site as a whole, and specifically to the Parnassus Avenue corridor.
