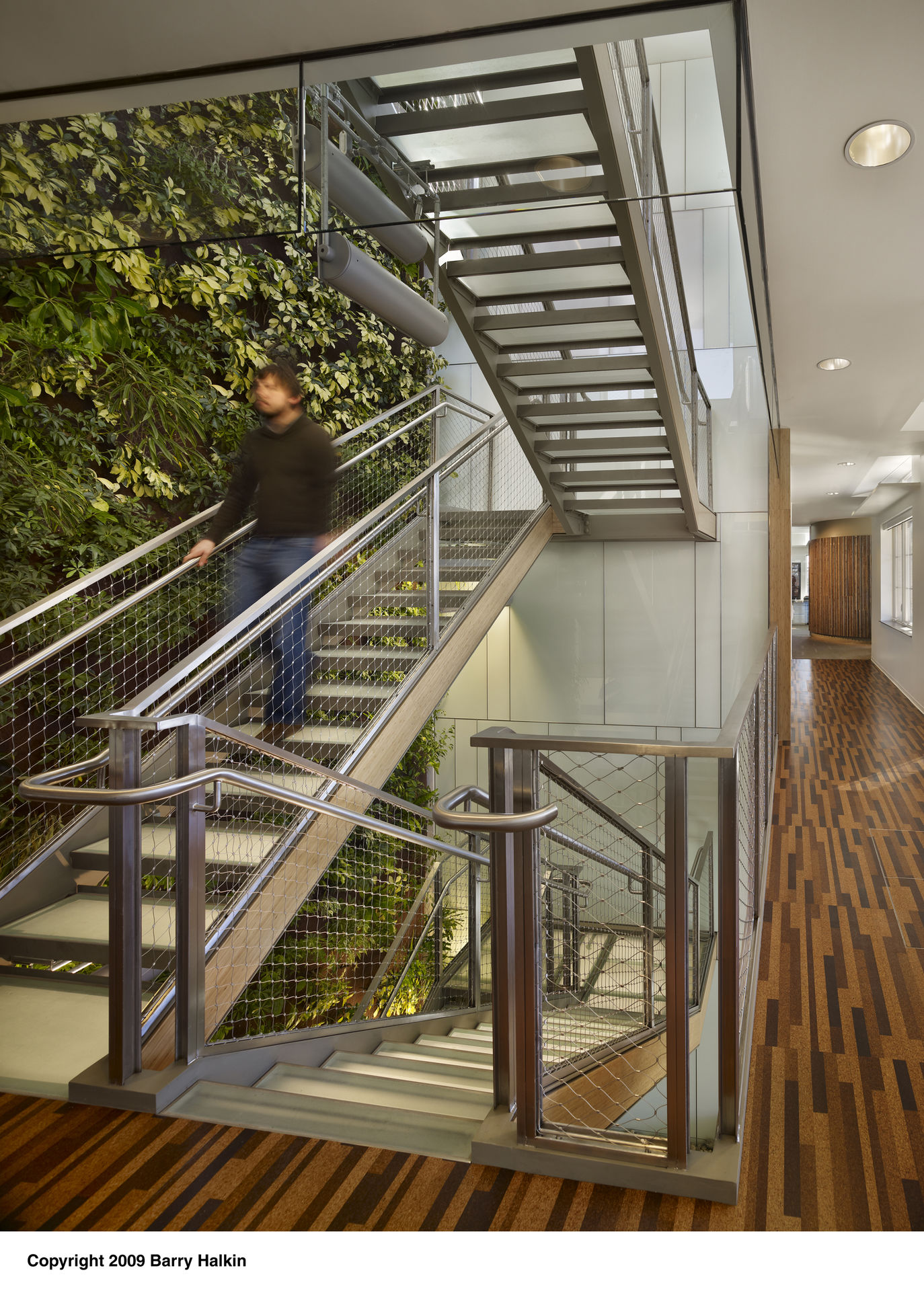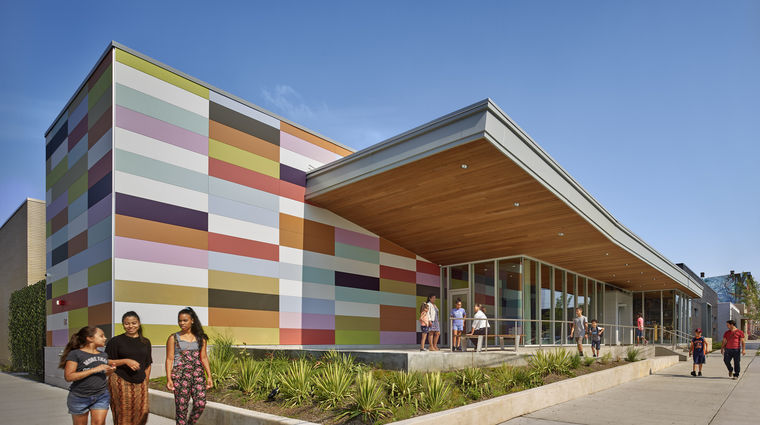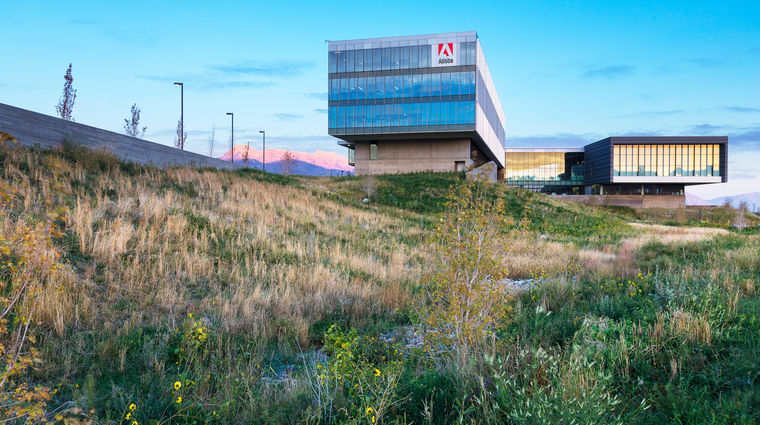Geraldine R. Dodge Foundation Headquarters
architecture, interior, green roofThe Geraldine R. Dodge Foundation was the lead tenant in a four-story office building developed and built by the Morristown Parking Authority as a model green building. A central feature of WRT’s 13,000 SF office interior design is the inclusion of a bio-wall, a system which has only been implemented in six other U.S. locations.
The interior planted wall pushed the concept of sustainable design a step further and fostered a positive, valued experience of nature in the built environment. All of the building materials were chosen for their low toxicity and embodied energy, high recycled content, and existing materials repurposing.
The staircase was detailed to facilitate the movement of air and light around the planted wall, while the mechanical system was integrated into the bio-wall to maximize the cleansing effect of the plants.
WRT also designed a green roof for the building, which reduced rainfall runoff up to 90 percent, mitigated heat island effects, and created habitats for butterflies and birds. The project was designed in accordance with LEED Platinum criteria.
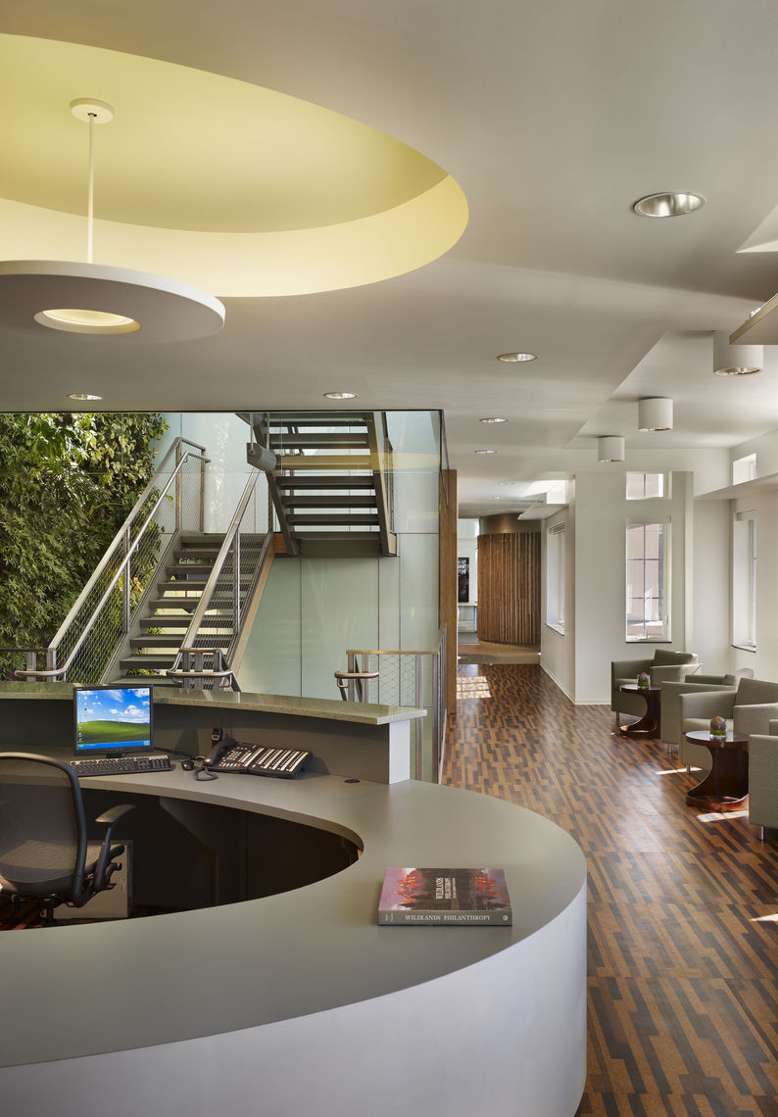
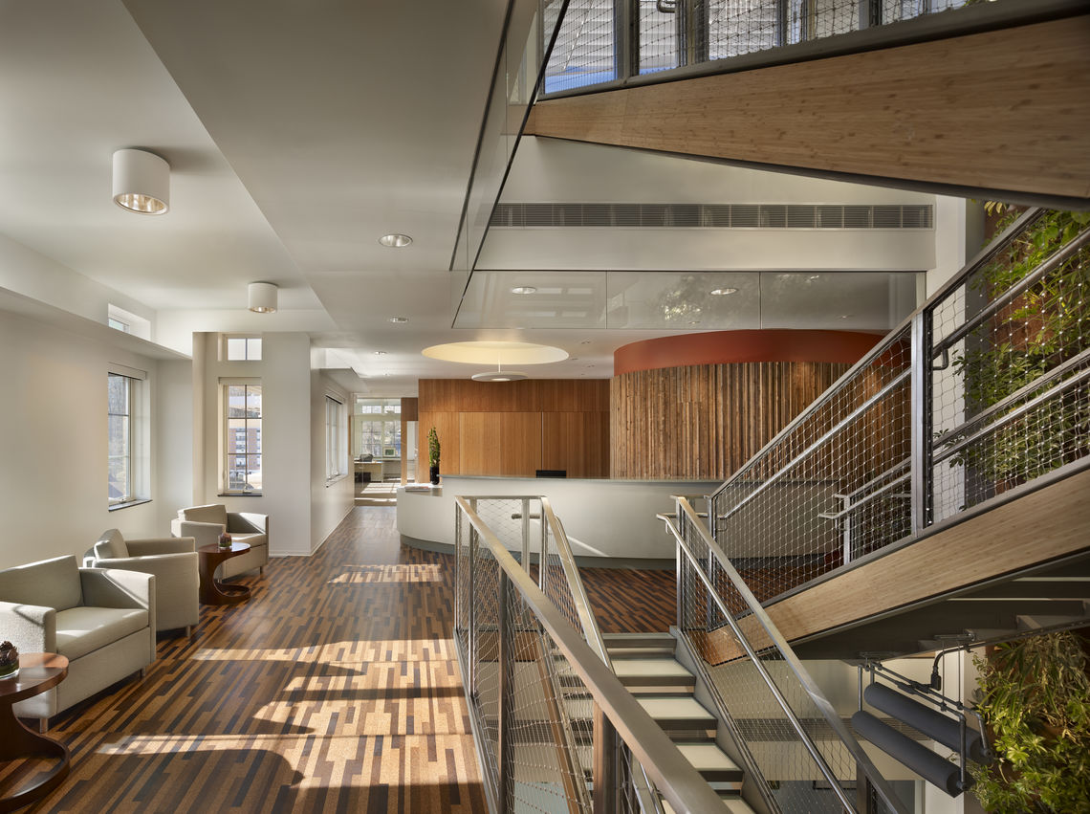
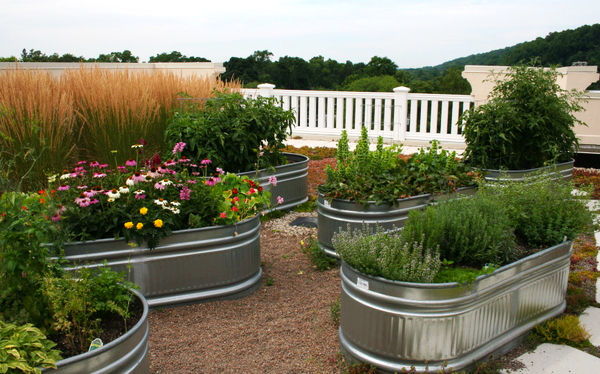
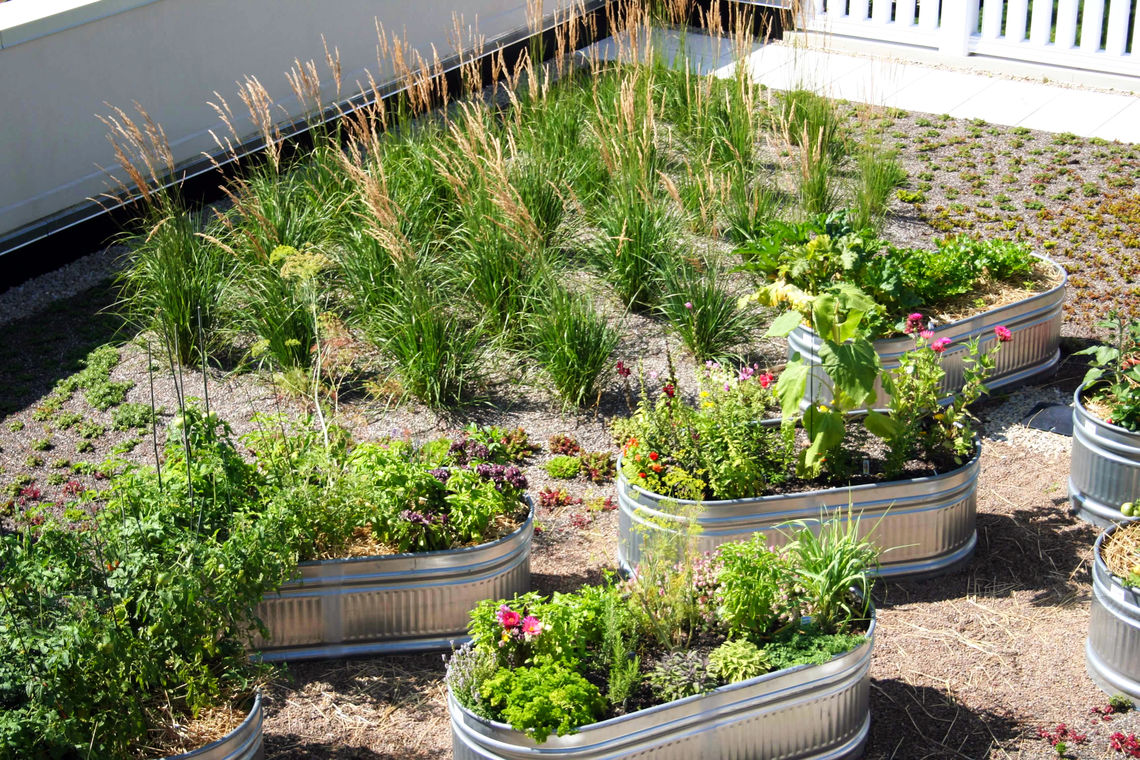
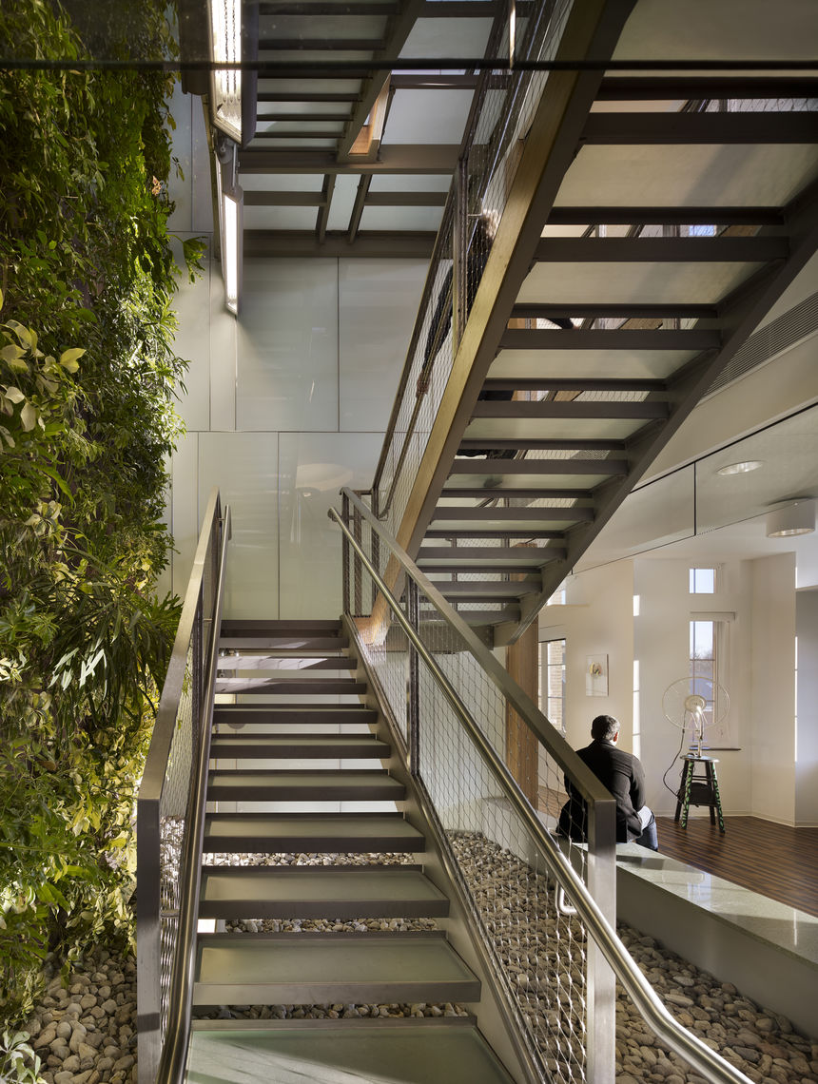
Related Projects
Our work creates lasting impact by enhancing workplace environments, providing flexible spaces for interaction, and reinforcing institutional missions.
