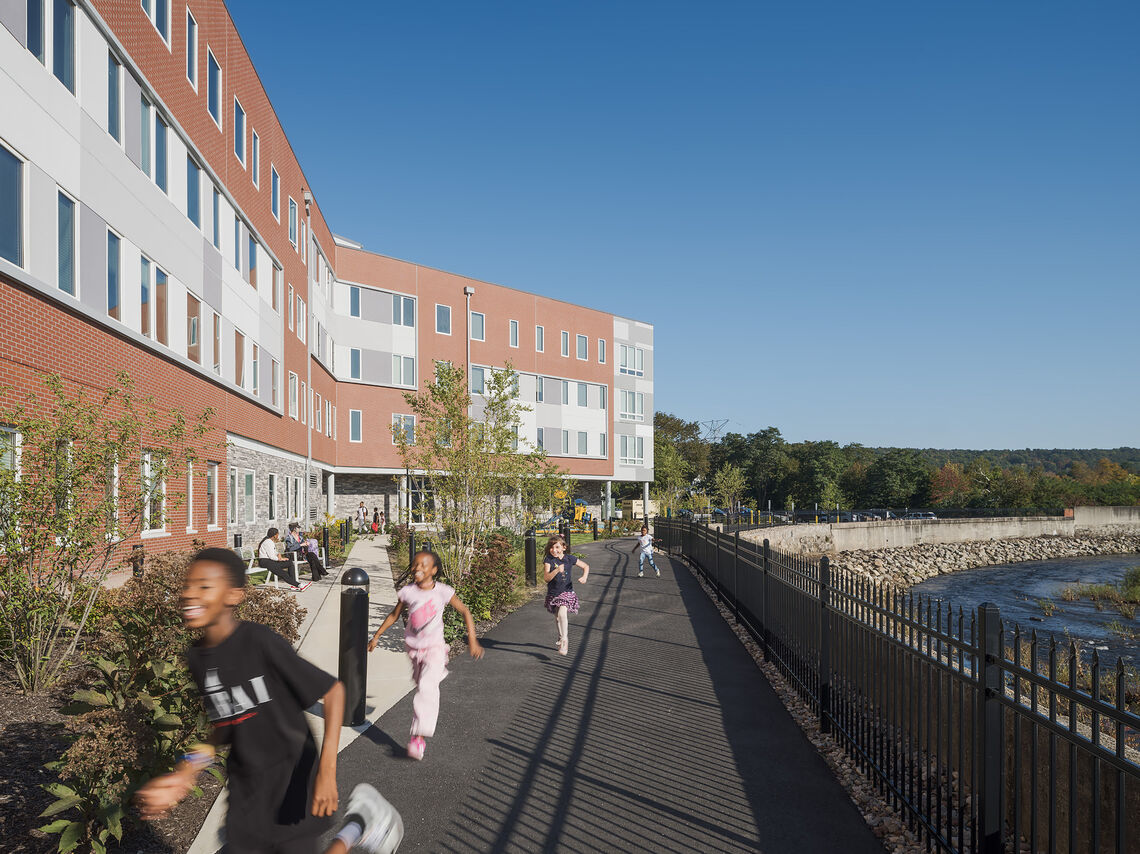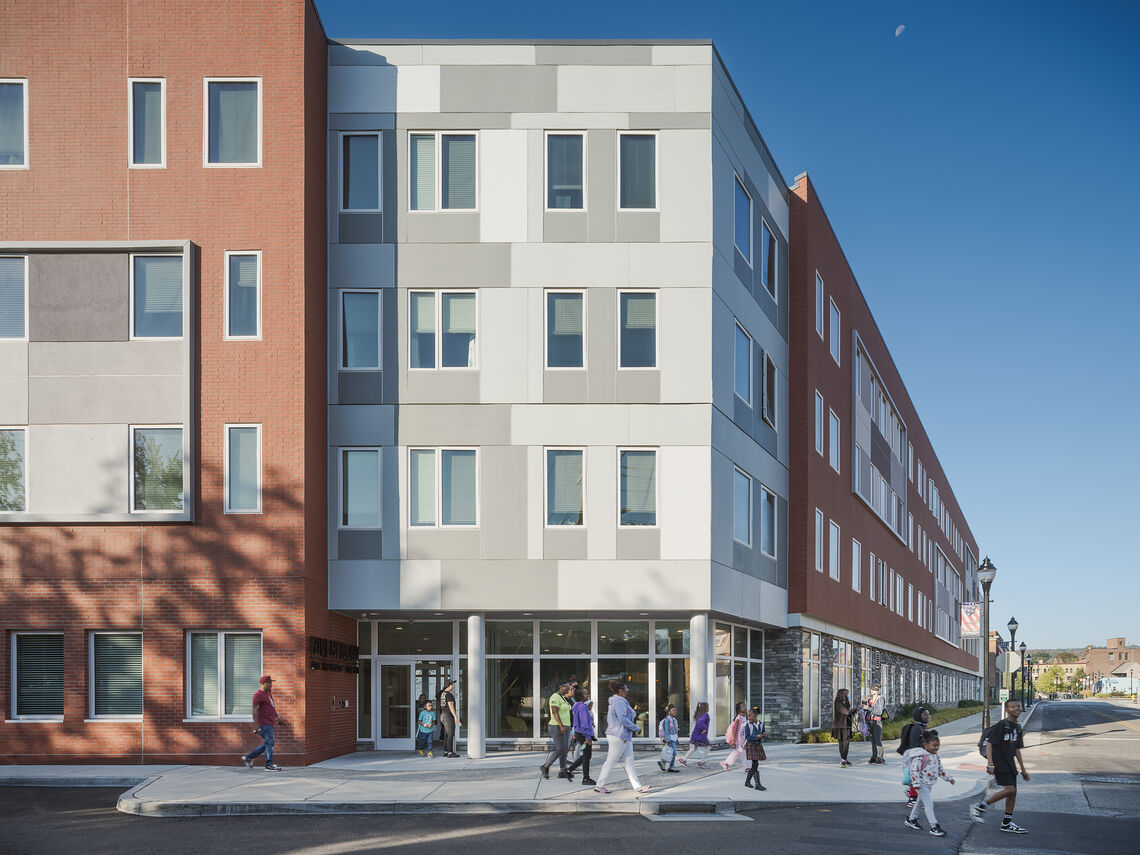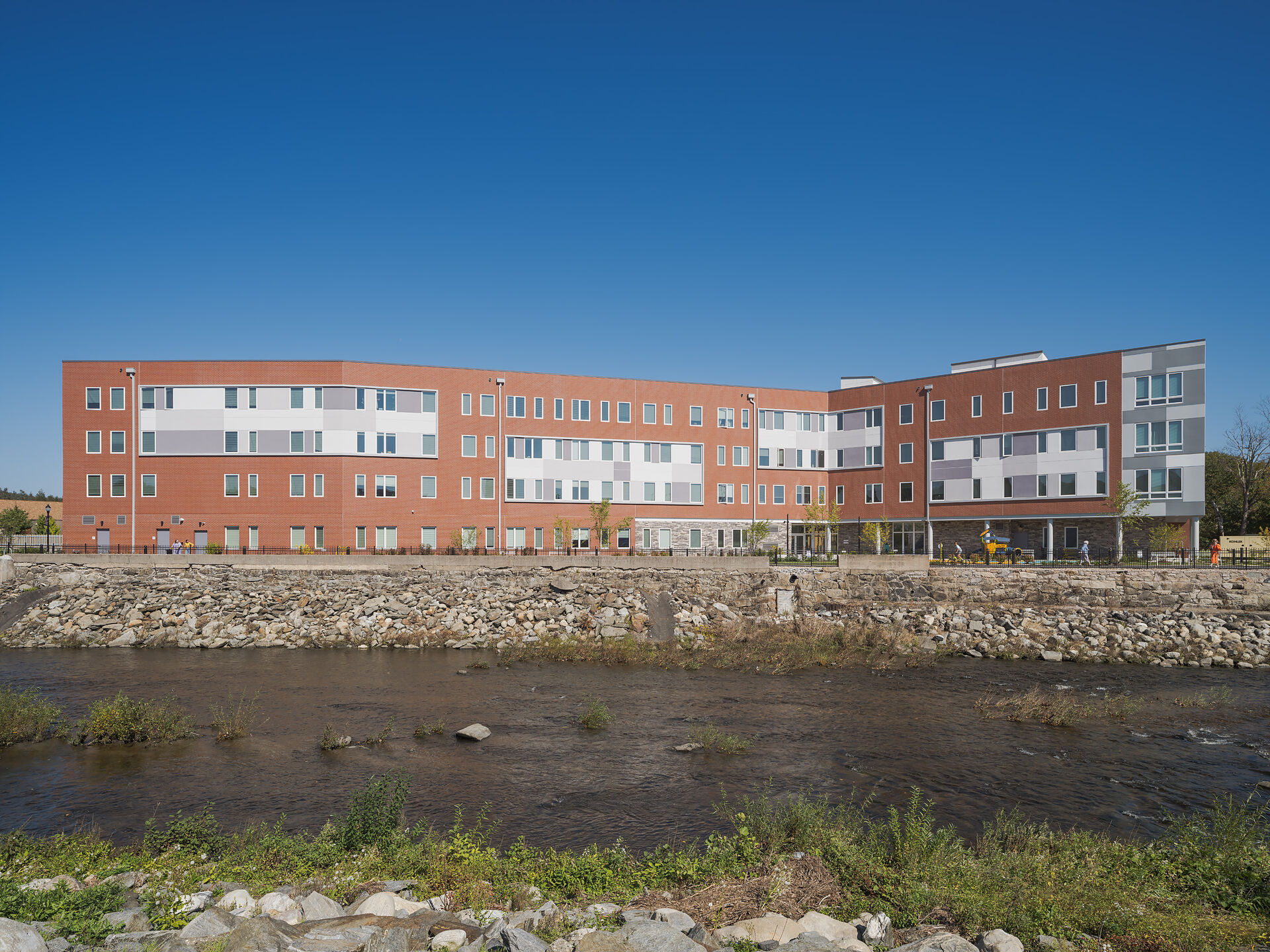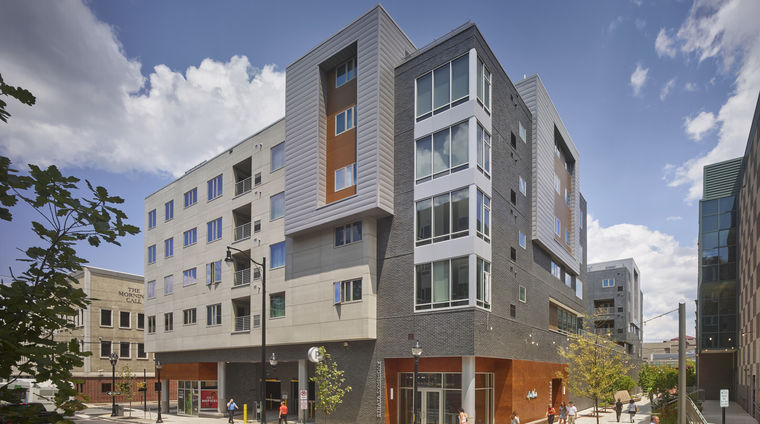Torrington Riverfront
Torrington Riverfront is a four-story mixed-income, mixed-use apartment complex in downtown Torrington, CT.
Developed by Pennrose and The Cloud Company, in cooperation with the City of Torrington, the project has transformed a vacant parcel of land adjacent to the future Naugatuck Greenway pedestrian trail. It is first phase of larger development with walkable connections to downtown amenities and services.
Torrington Riverfront


WRT designed Riverfront to Passive House standards. All dwelling units will be certified under EPA’s ENERGY STAR for Homes, v 3.1 program and will achieve a HERS Index of 60 or better.
The building consists of 60 units with 1,200 square feet of first floor retail space. There is an adjacent public plaza, a management office, a common residential lobby, community, fitness rooms and landscape amenity spaces to be used by residents, and related building support spaces.
Designing to Passive House standards brings benefits to residents such as better indoor air quality and helps drive down utility expenses, sometimes as much as 80%.

Related Projects
A body of work exemplifying our experience working with communities to help meet housing needs.

