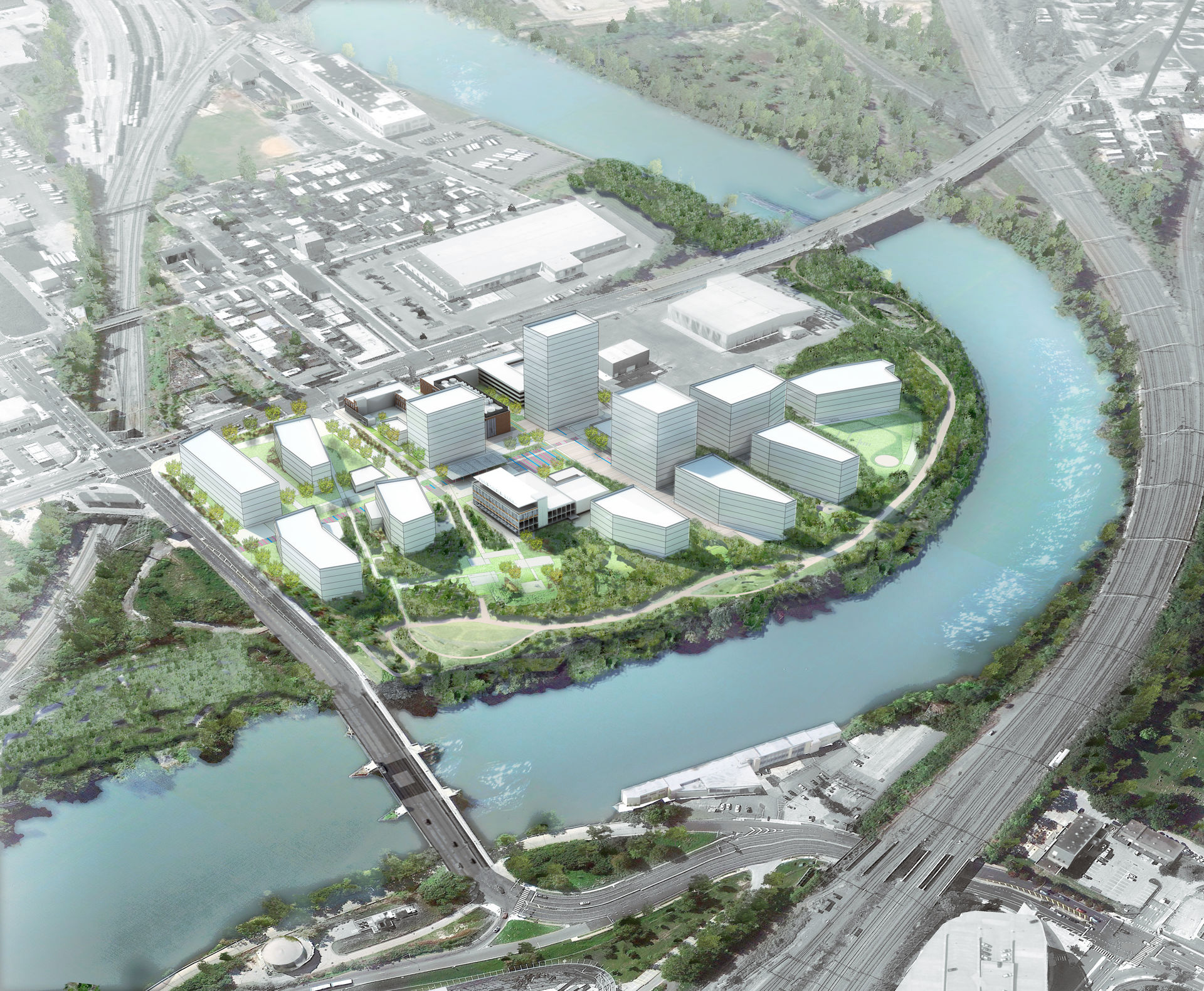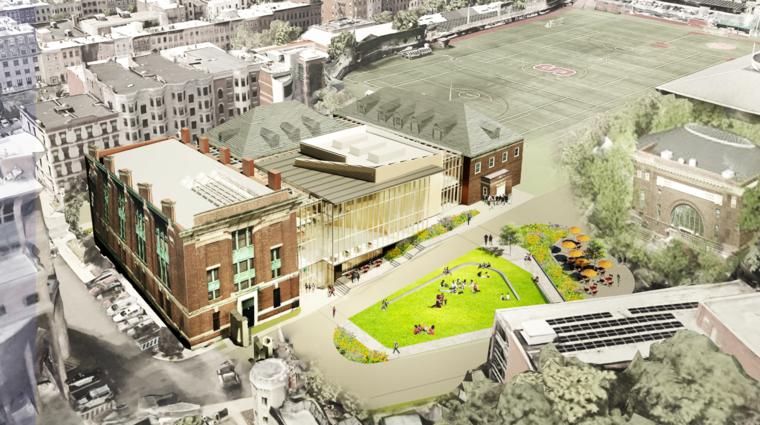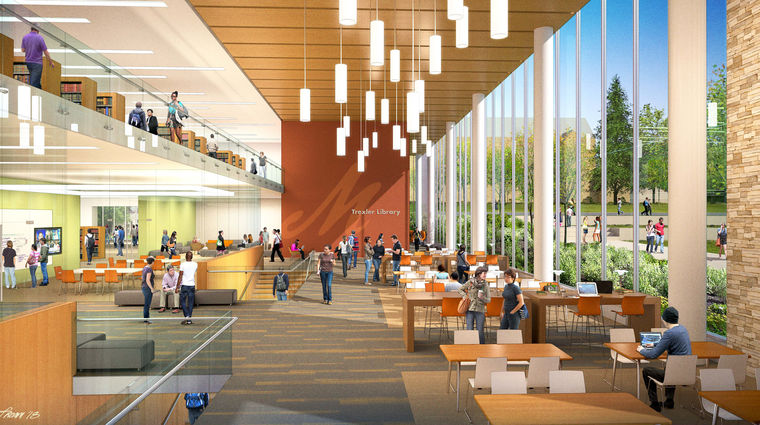University of Pennsylvania Pennovation Master Plan
The South Bank Master Plan outlines a long-term approach to developing a research campus on the 23-acre former Dupont manufacturing property adjacent to Penn's main campus. The campus is devoted to advancing research and innnovation and the commercialization of research into products, services, and entrepreneurial ventures.
Through the creation of a 5-, 10- and 20-year development plan, WRT created a phased approach that integrates South Bank with the main campus, while growing incrementally to meet Penn's evolving needs.
Short-term developments resulting from the plan have included the transformation of existing industrial buildings into incubator and laboratory spaces, as well as the creation of "Pennovation Works" a social hub and collaborative center.
The plan also outlined opportunities for art installations, research gardens, and other arts and recreational uses that connect other initiatives taking place along the Schuylkill River.
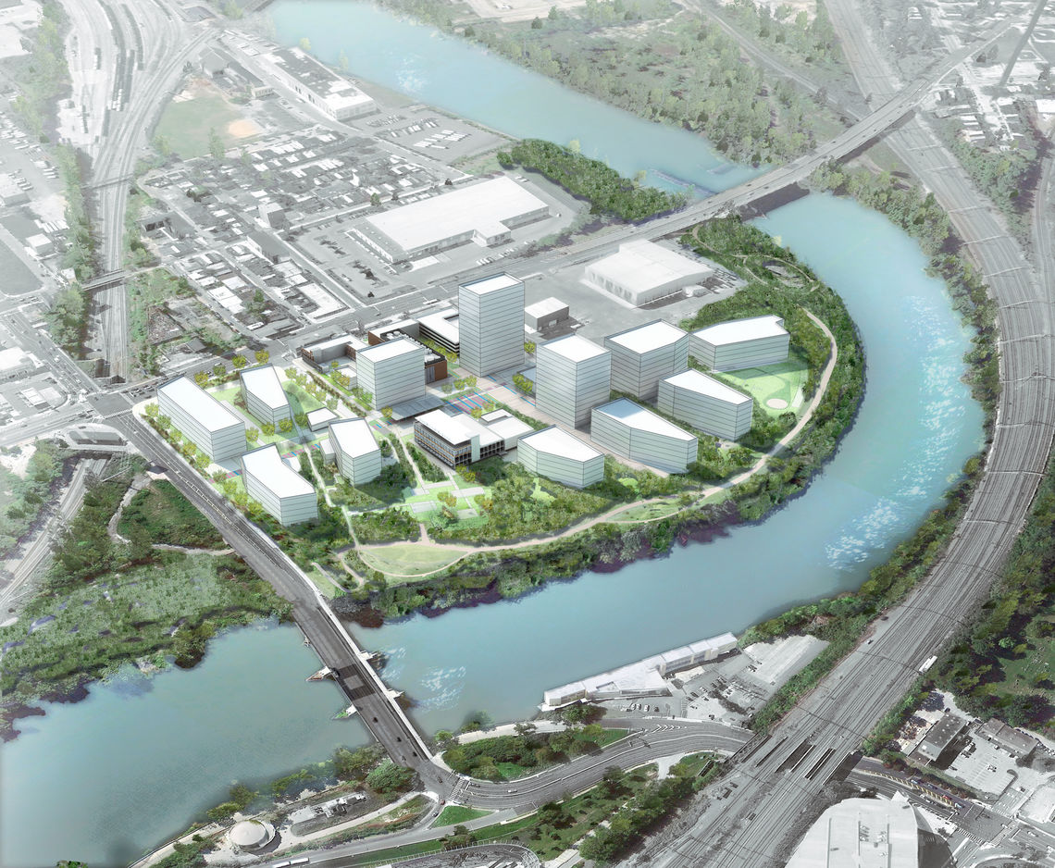
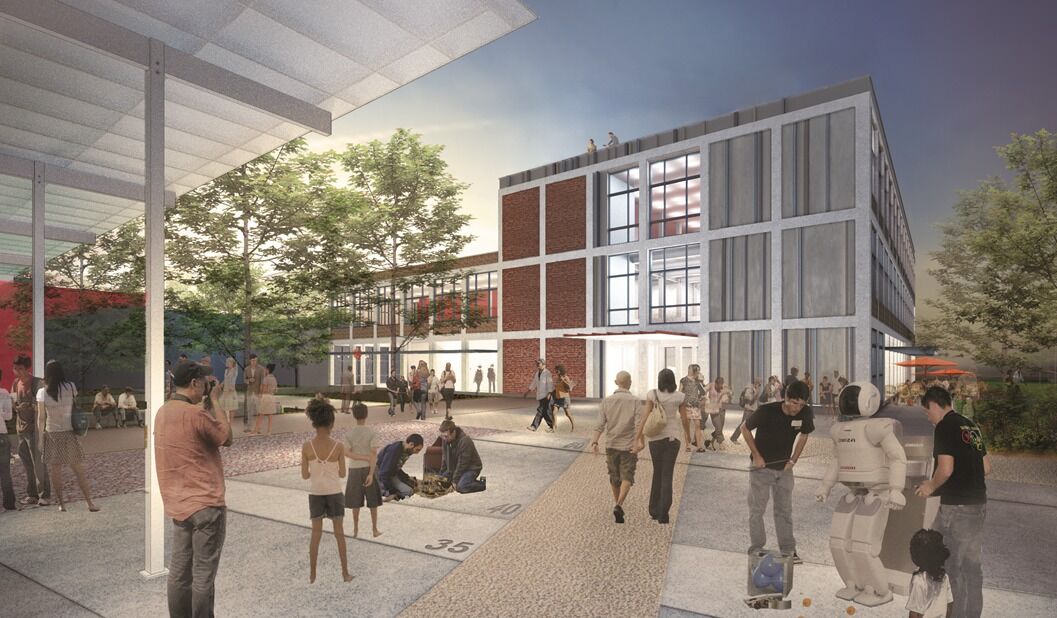
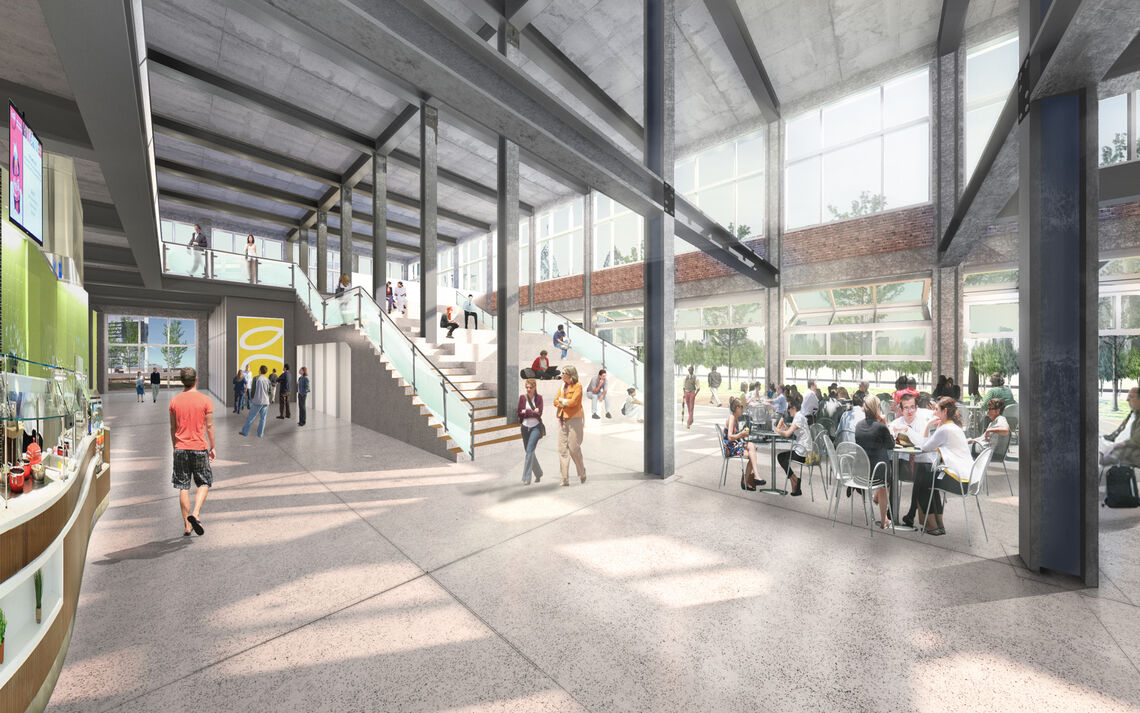

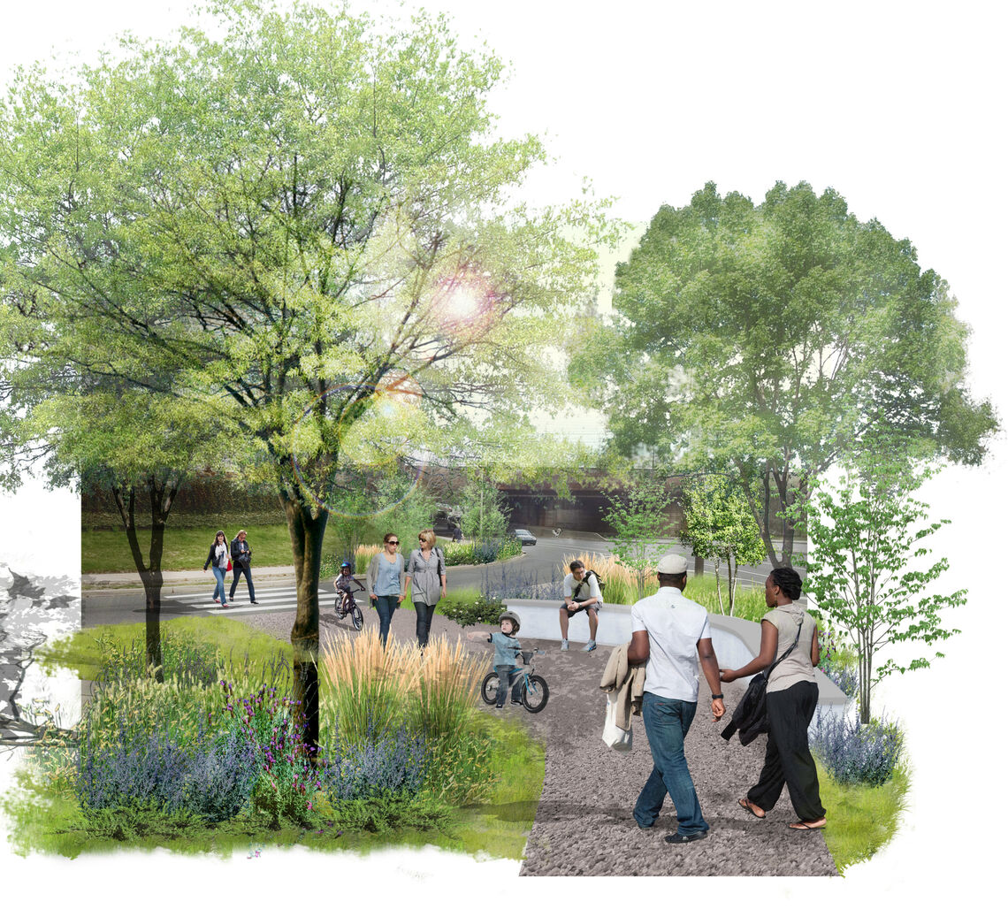
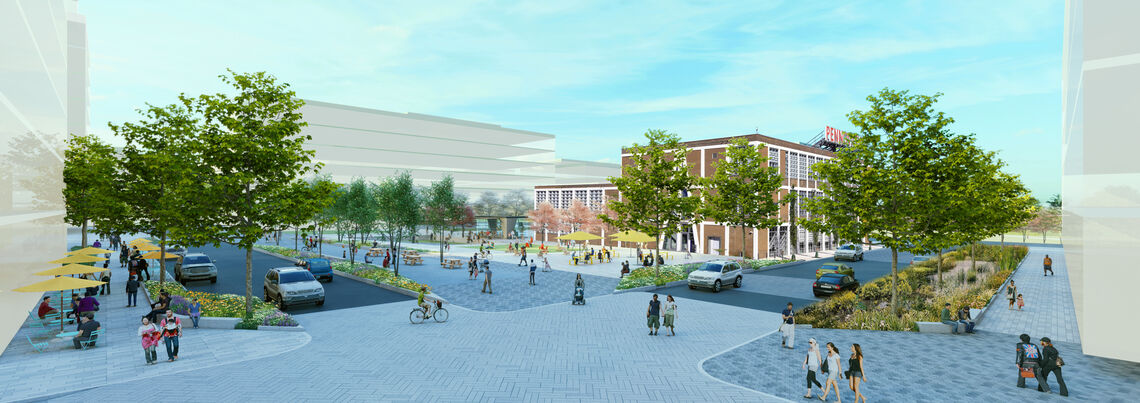
Related Projects
Our master plans are created to set a dynamic framework for a strong strategic vision, yet are flexible and responsive to evolving campus needs.
