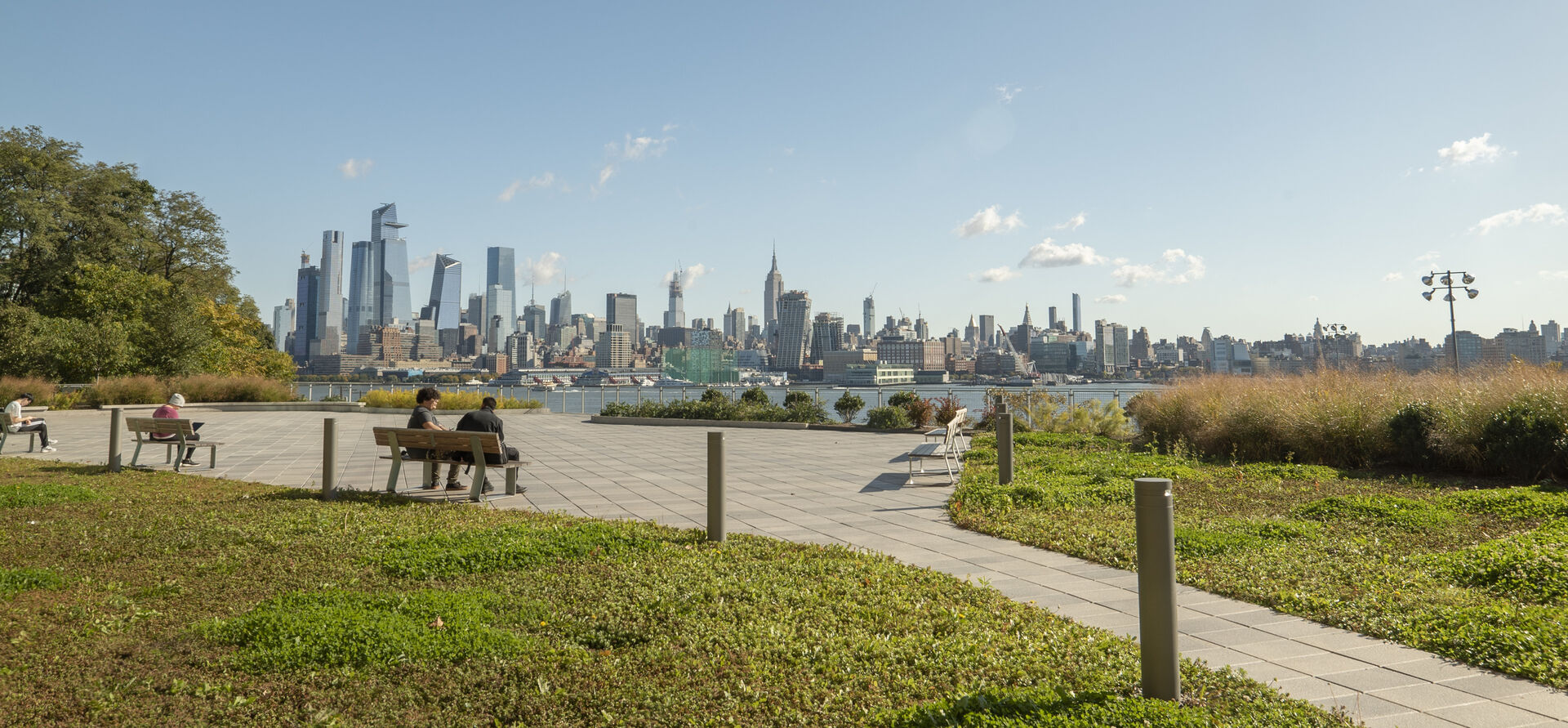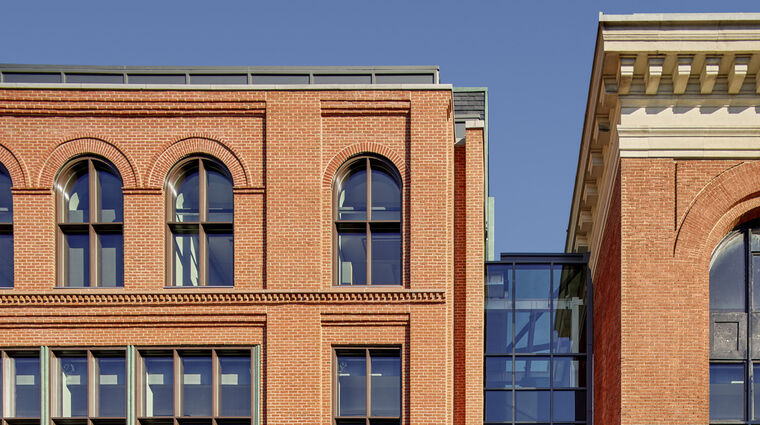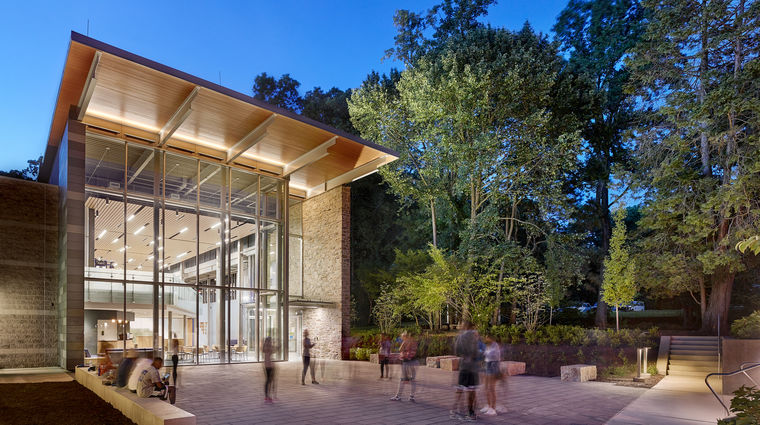Stevens Institute of Technology Babbio Center Terrace
Type
College/University
Scale
62,000 SF
Location
Hoboken, NJ
The Lawrence T. Babbio, Jr. Center for Technology Management is a 95,000-SF, six-story academic building with a four-story parking garage along the Sinatra Drive waterfront. In 2016, the school proposed a four-story addition to the garage. WRT designed the 62,000-SF garage extension which added 266 parking spaces and includes a new campus open space with a plaza and green roof, including gathering areas and seating with dramatic views of the Manhattan skyline.
Referred to both as the East Plaza and Babbio patio, the new campus open space can accommodate up to 500 people and is a venue for student, faculty, staff, and alumni events. A large public staircase now connects the campus to the expanding waterfront park along the Hudson River.
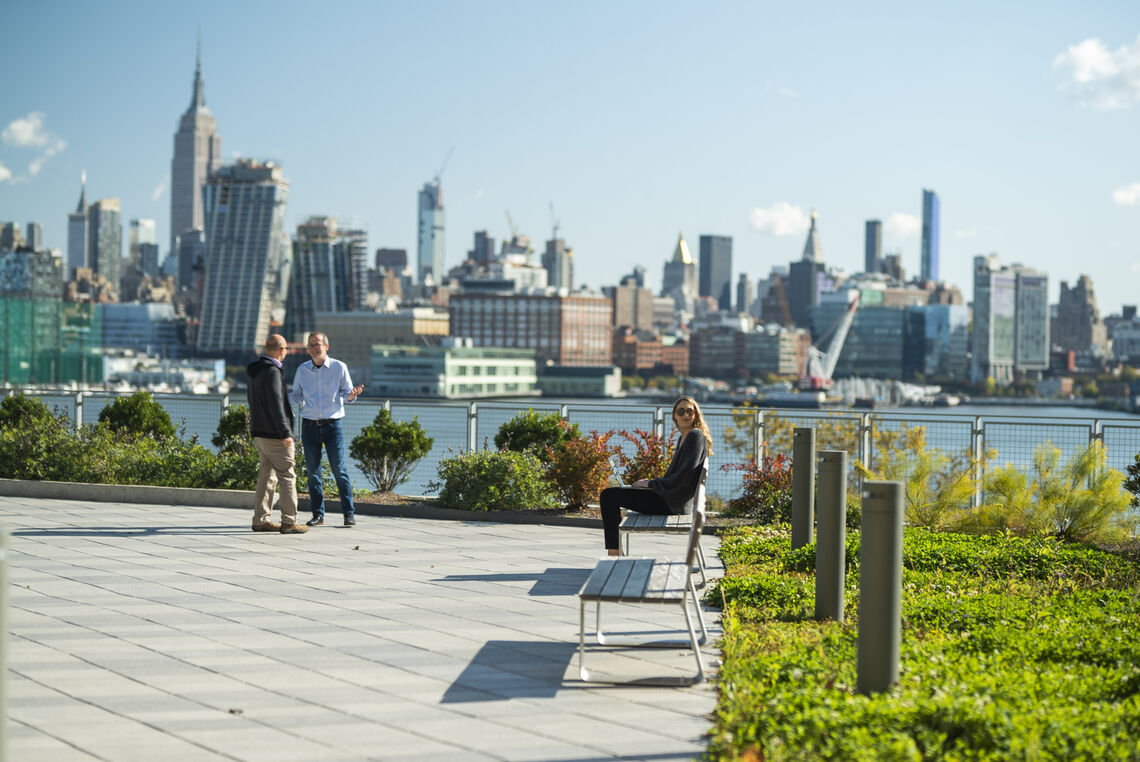
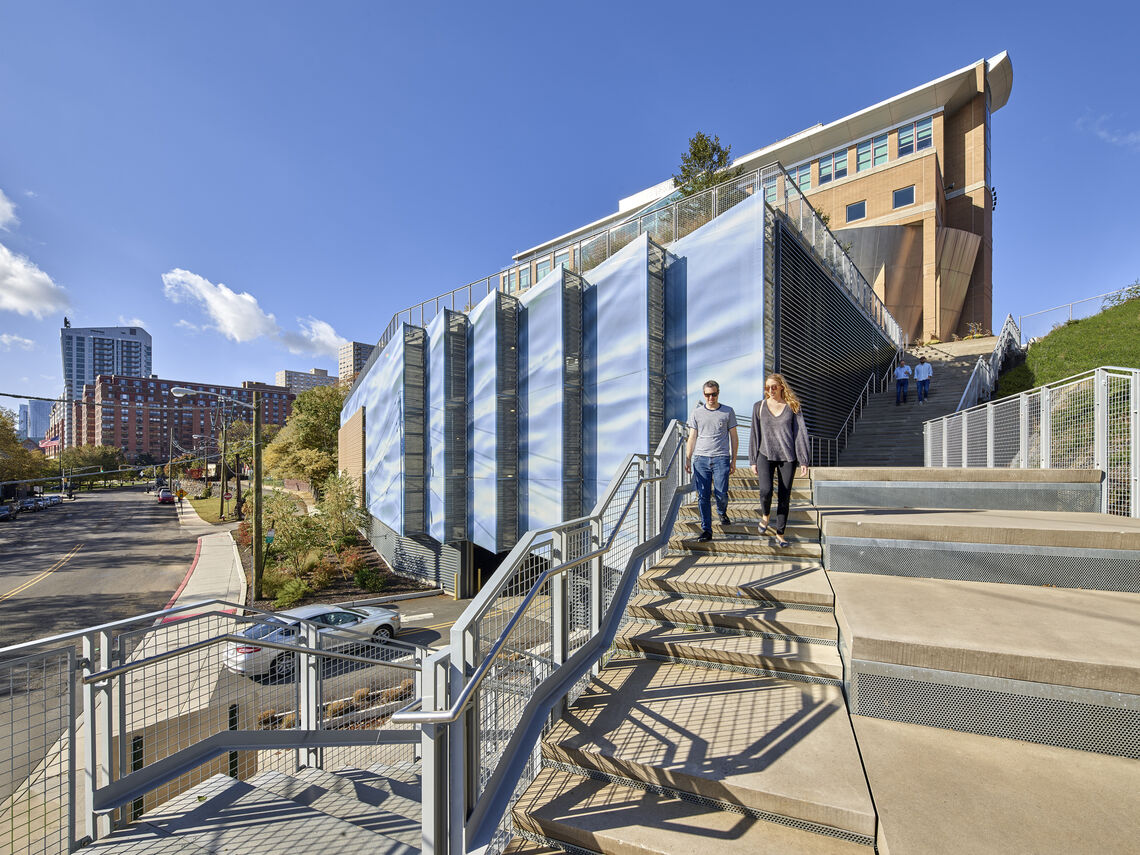
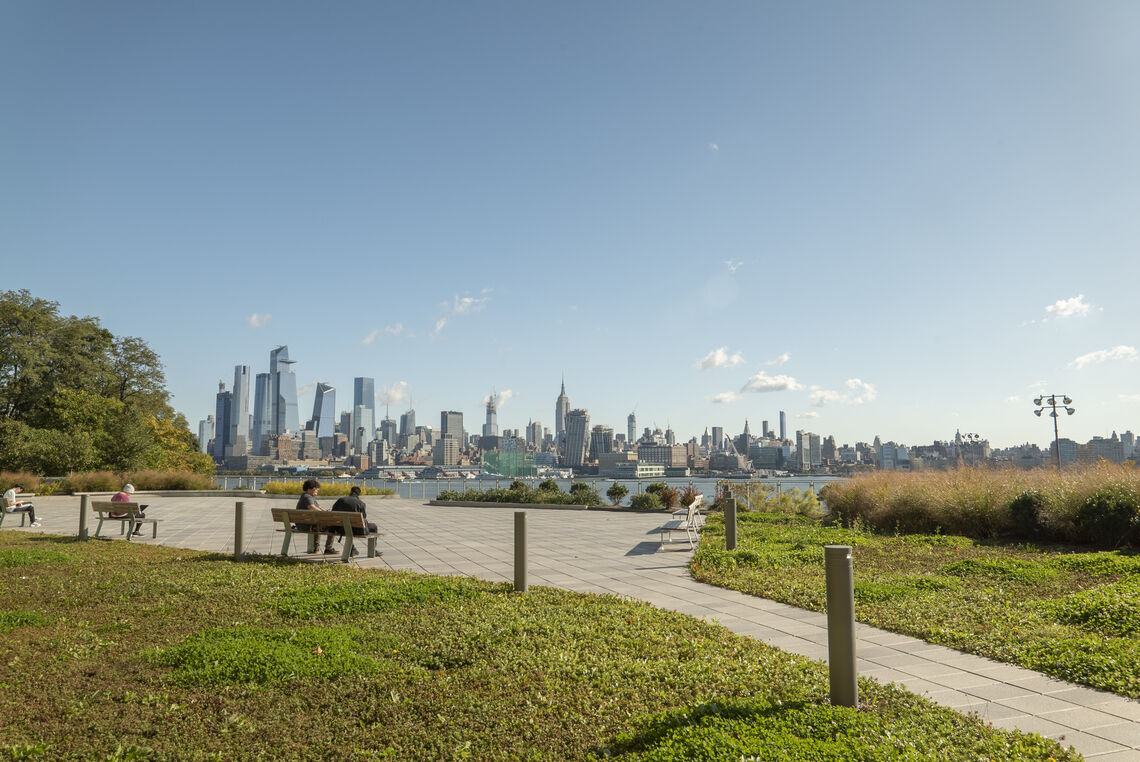
Stevens Institute of Technology Gateway Academic Center
