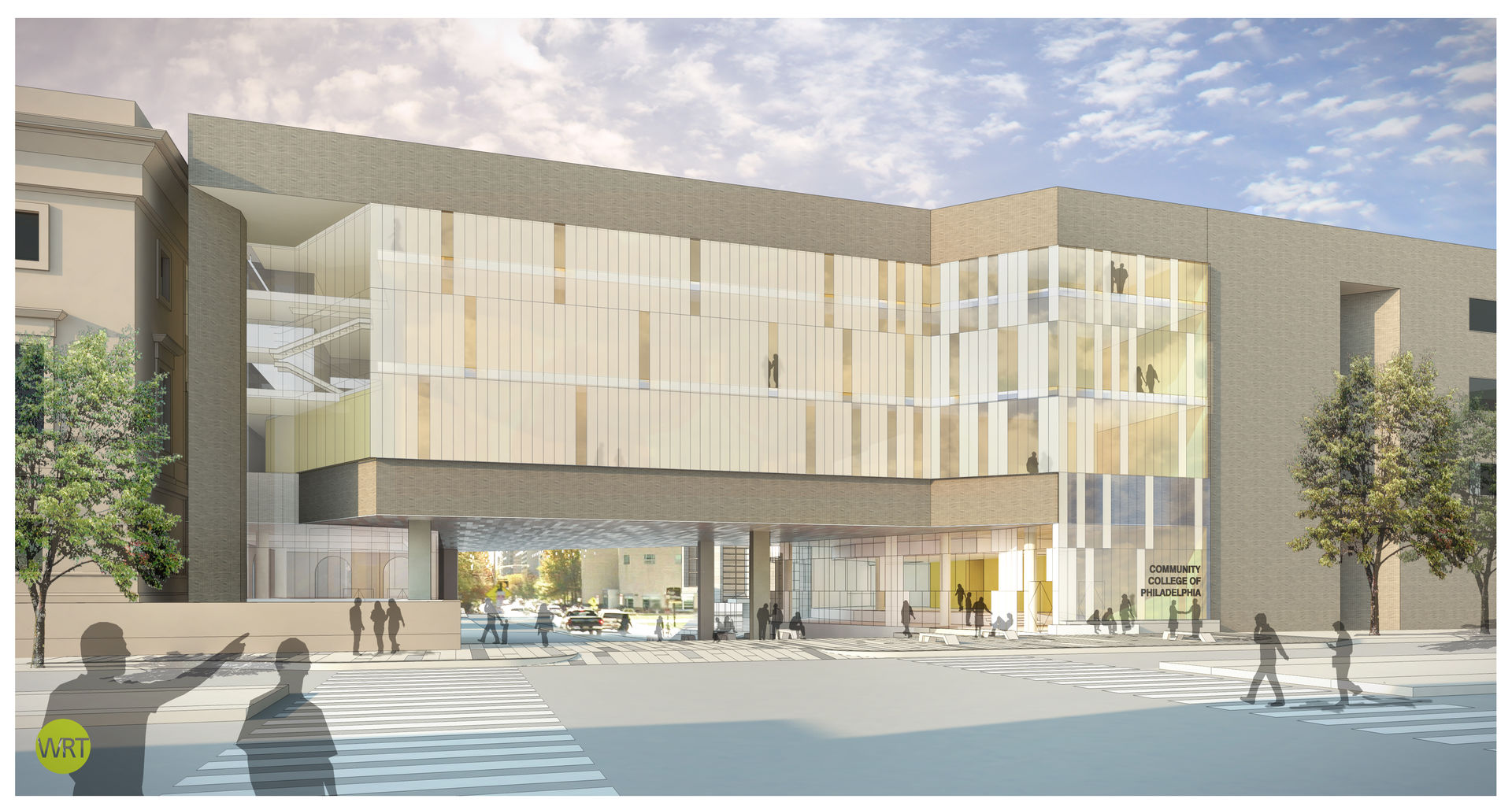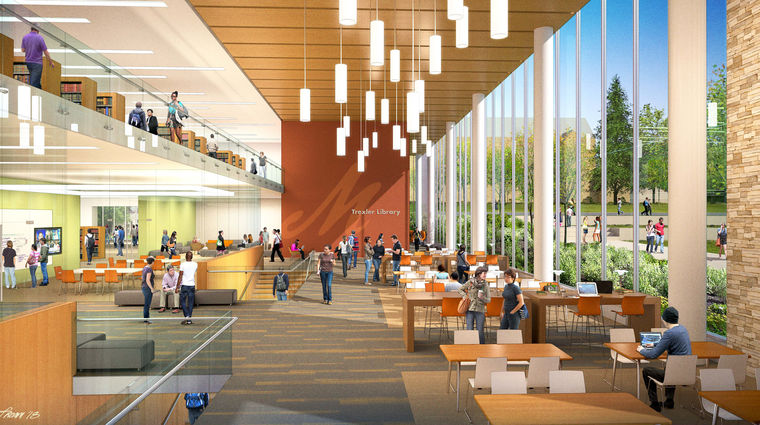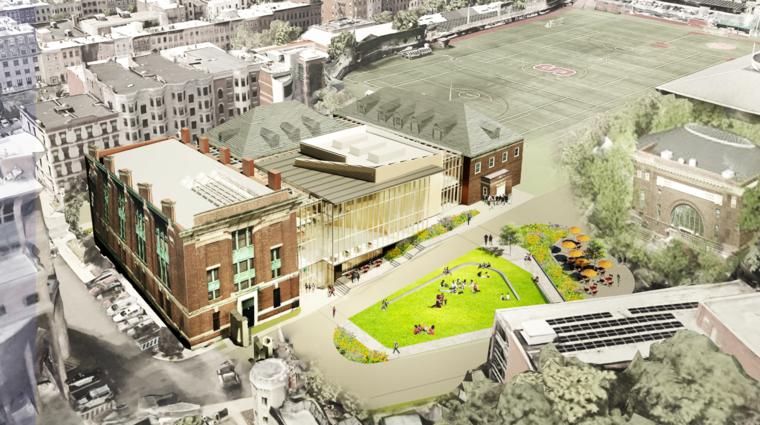Community College of Philadelphia Campus Master Plan
Founded in 1964, the Community College of Philadelphia is the largest public institution of higher education in Philadelphia and the sixth largest in the Commonwealth of Pennsylvania. Like many community colleges across the country, the College has felt a sense of urgency in recent years in terms of student attraction, retention, and academic success. With the rising costs of higher education, how does a community college recruit students, give them the tools they need to complete their education, and prepare them with the knowledge and workforce skills necessary for the 21st century?
Guided by the College’s Strategic Plan, WRT collaborated with the campus community and leadership to craft a Facilities Master Plan to help address these questions and help the College align with the “Guided Pathways’ initiative to enhance student success. Our goal was to provide a campus development framework to optimize facilities, enhance shared spaces, and align campuses (main and three regional centers) so that the College can better focus on its immediate priorities—increased enrollment and student success—while building for the future.
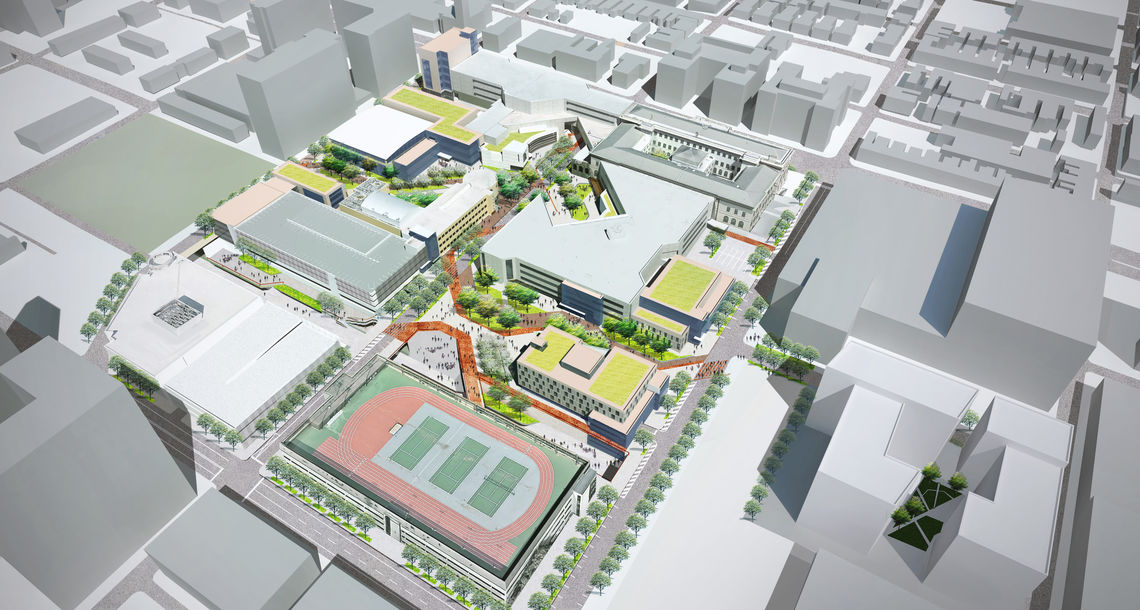
The Plan was informed by comprehensive community outreach and engagement, including interviews with students, administration, faculty, and staff. WRT conducted online surveys, hosted open sessions at all campuses, and conducted workshops and design charrettes with department heads and administrators. Feedback from the outreach and engagement sessions helped shape the recommendations of the Plan, which also included an assessment of existing space and infrastructure needs and reviews of all current and previous planning documents.
The Facilities Master Plan offers a phased approach to the reorganization and renovation of the Main Campus and the three regional centers. It accommodates the need to consolidate leased spaces within the Main Campus and suggests programming elements for better utilization of its regional centers. Large, multi-purpose spaces for special events are addressed, as well as the need for decentralized, informal group and study spaces, both indoors and out.
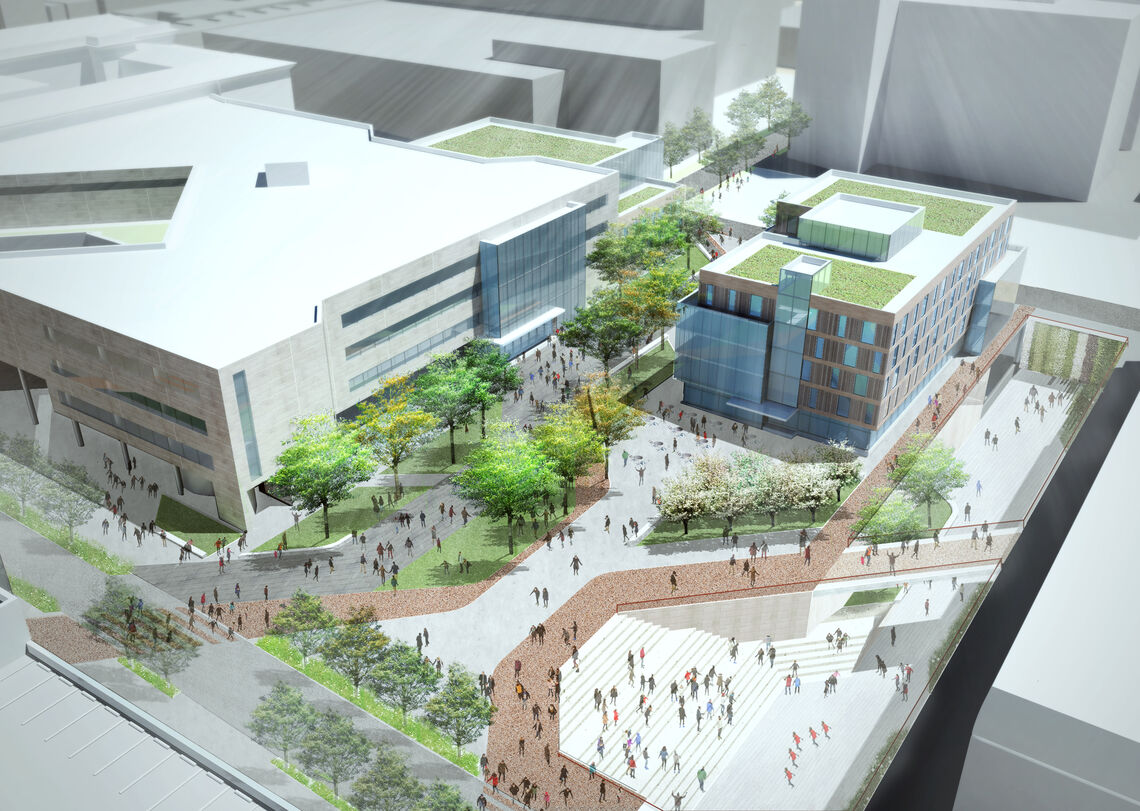
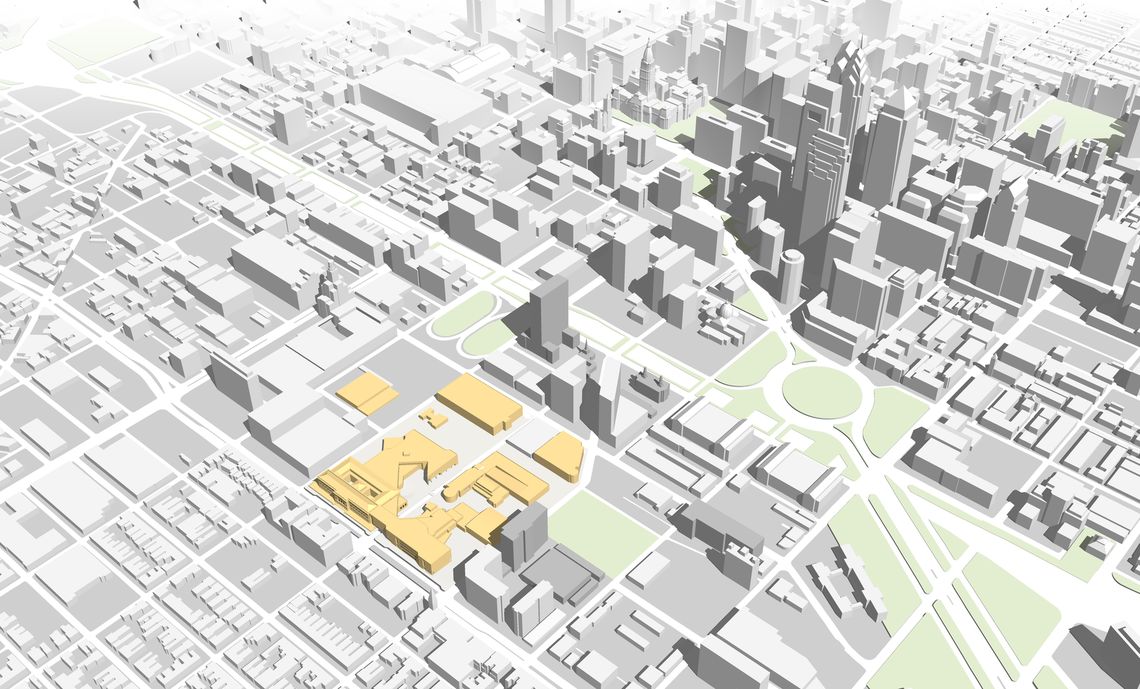
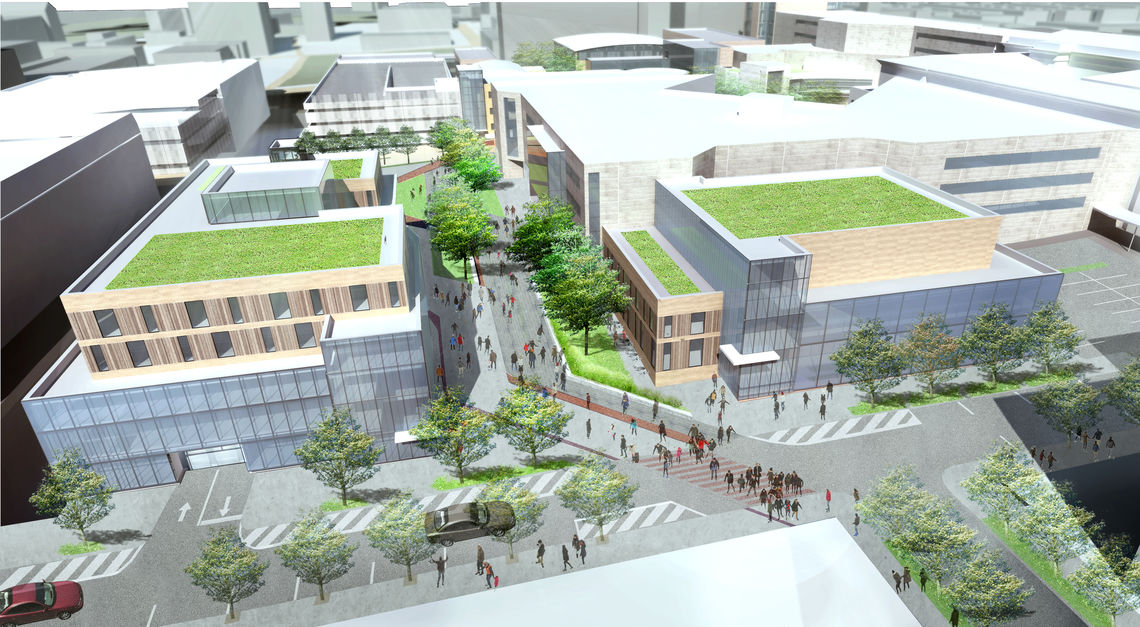
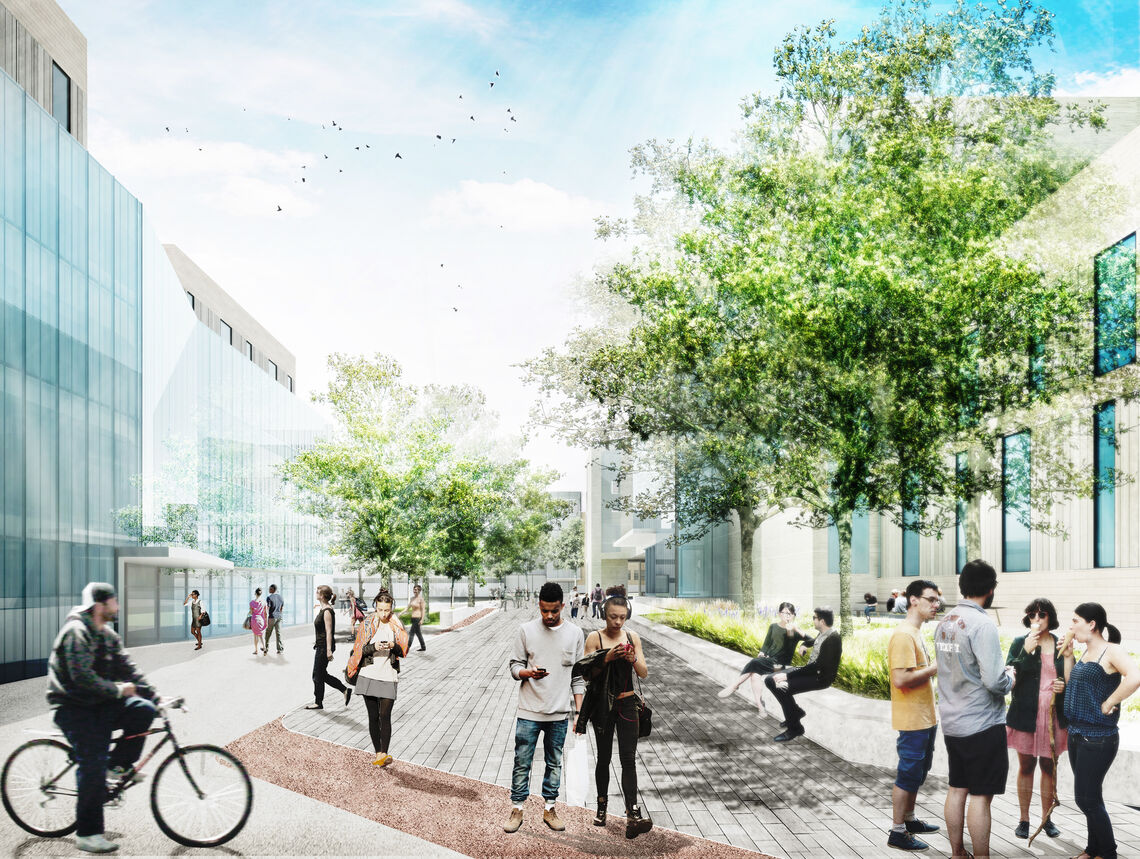
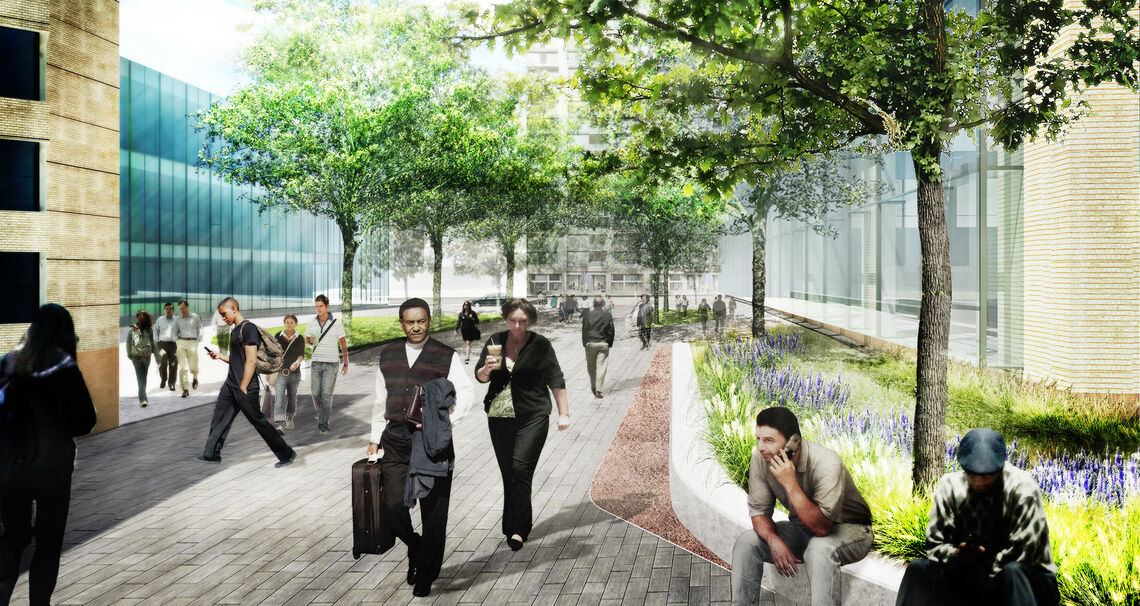
Related Projects
Our campus master plans create lasting impact by enhancing living and learning environments, providing flexible spaces for interaction, and reinforcing institutional missions.
