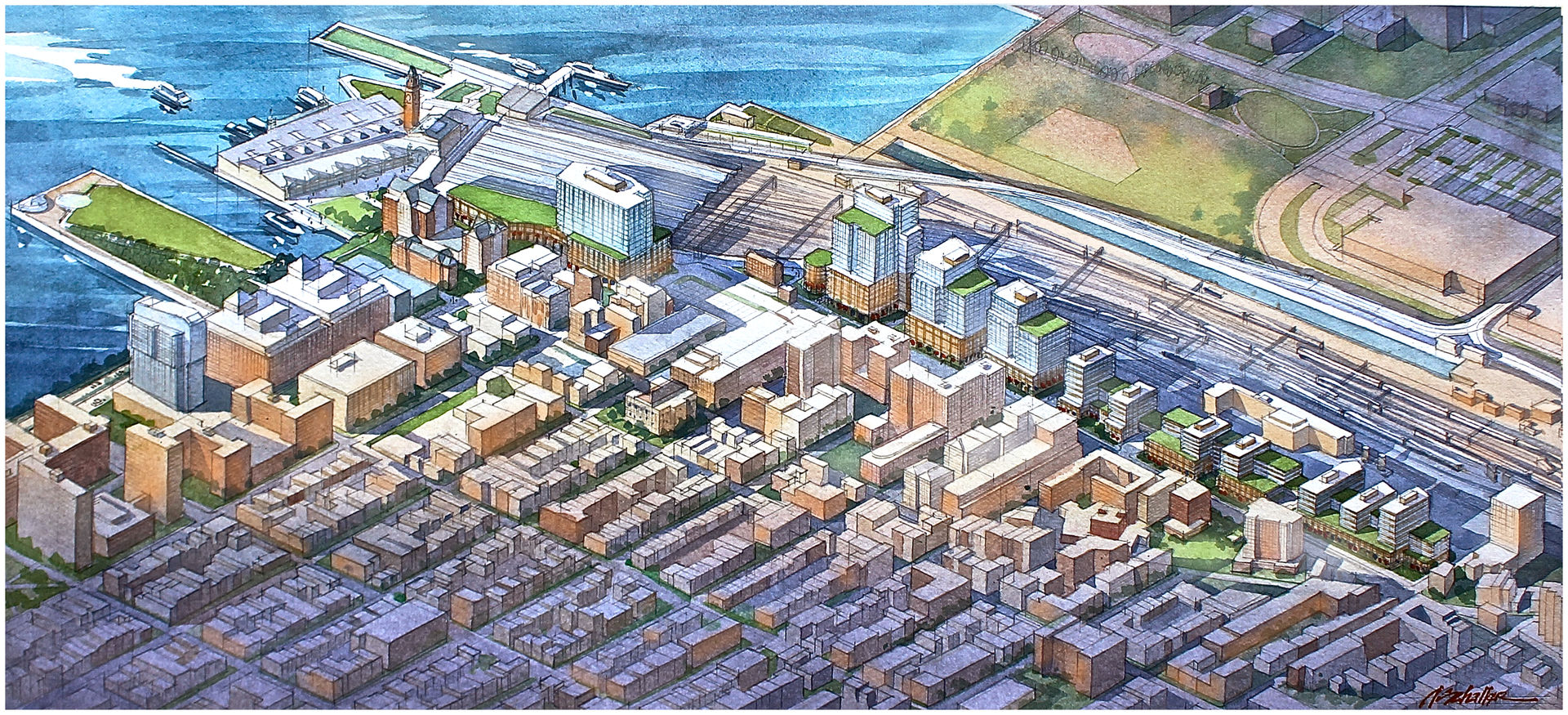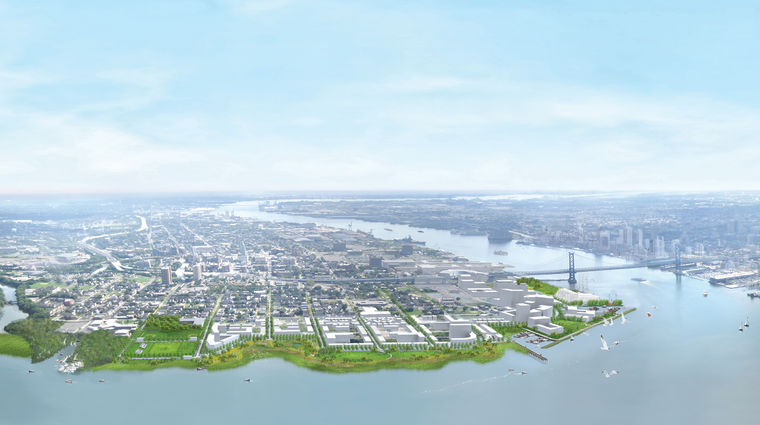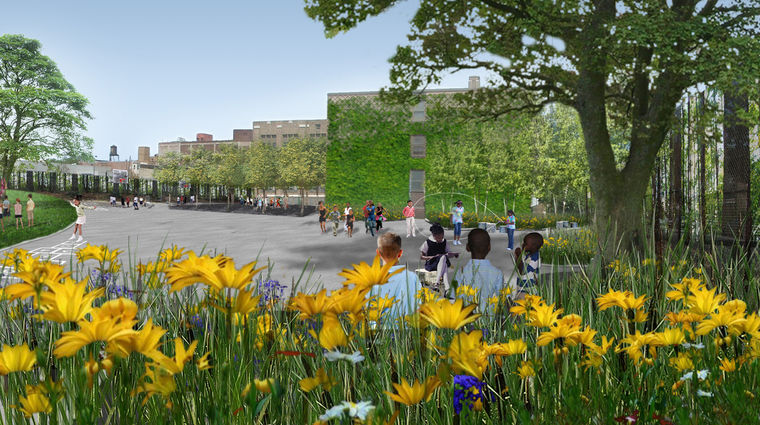Hoboken Terminal and Yard Redevelopment Plan
WRT worked with the City of Hoboken to develop a transit oriented Redevelopment Plan for the Hoboken Terminal and Rail Yards. The purpose of the plan was to determine appropriate program and intensity of development for the Hoboken Yard Redevelopment Area that is contextually sensitive to the City’s predominant land uses, building heights, and character. The plan envisions a transit oriented mixed-use development to advance environmental, social, and economic sustainability goals of the City and the region.
The redevelopment area includes several structures utilized by New Jersey Transit and the Port Authority of New York and New Jersey. The plan includes a redevelopment vision and planning framework for the redevelopment area with specific provisions for land use, building heights and bulk, parks and open space, and circulation and parking requirements.
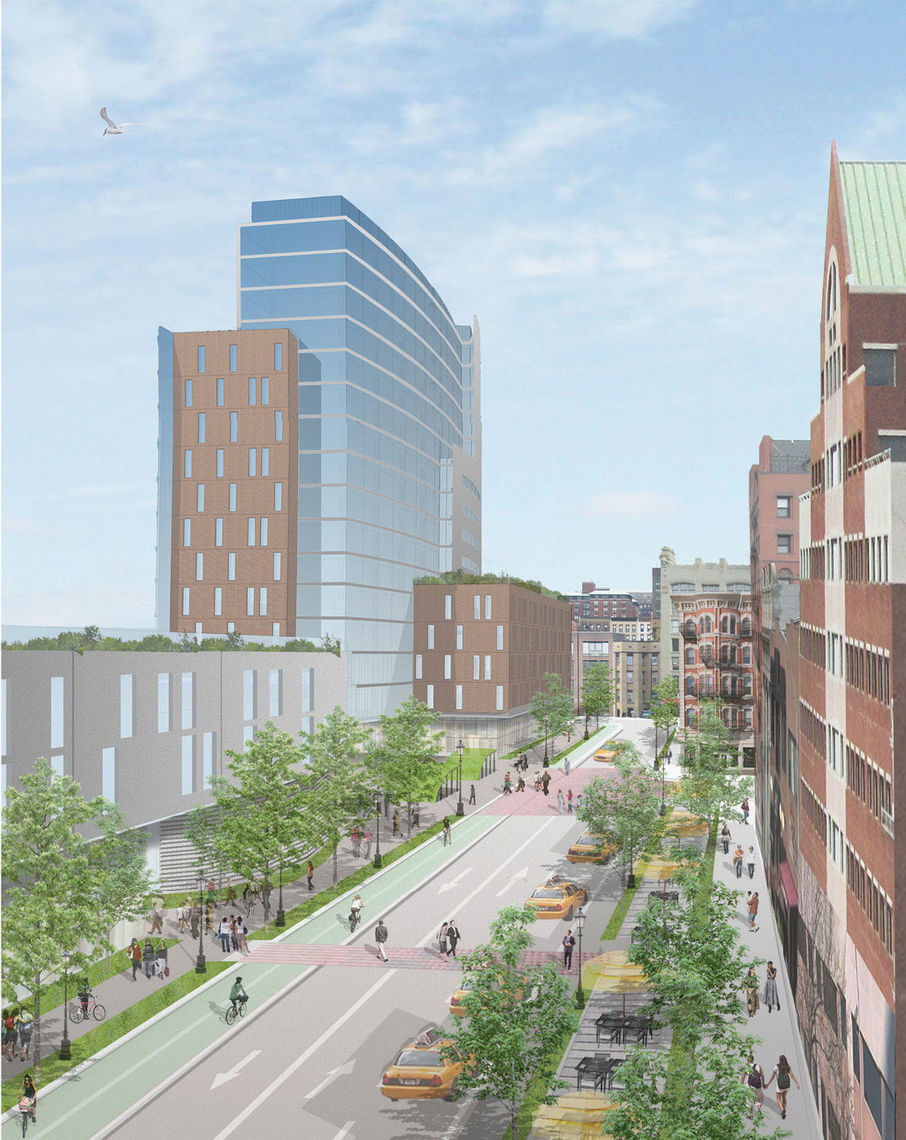
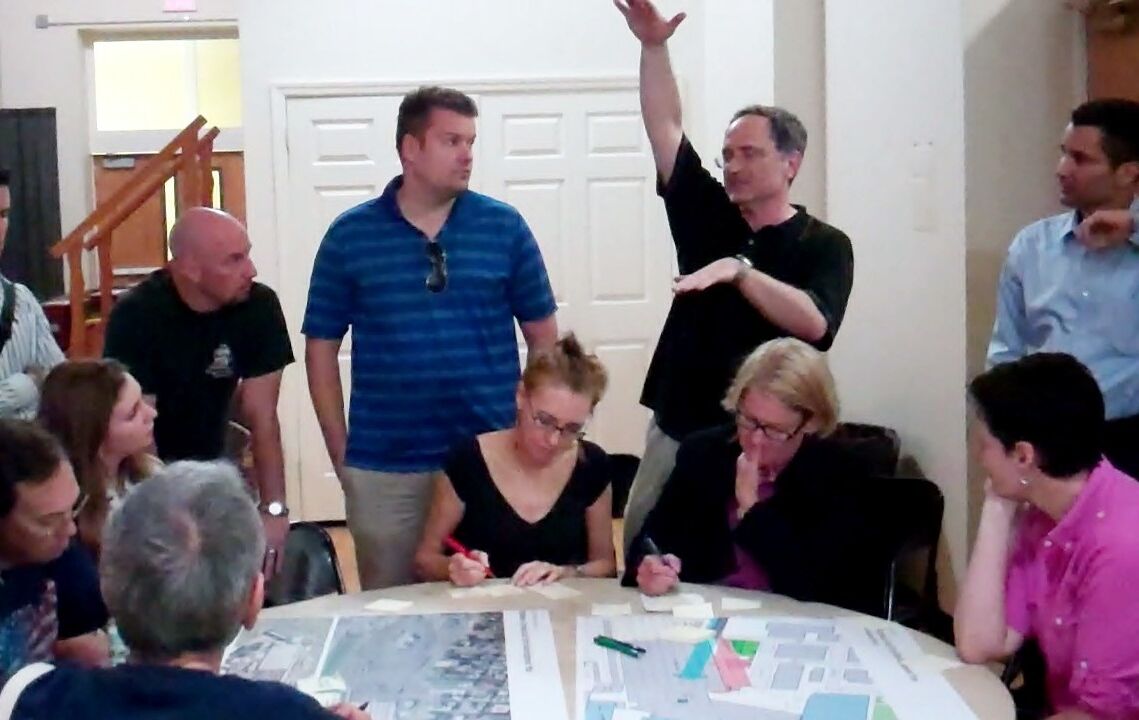
Opportunities to improve pedestrian connections along key corridors and improve vehicular circulation.
Community input was critical to the process. The inclusive visioning and consensus building community engagement process included public outreach, community meetings, and interviews with stakeholder groups. Through this process, WRT and the City engaged Hoboken’s residents to build a consesnus around a vision for redevelopment that supports and increases transit ridership without infringing upon existing and future transit operations and addresses the economic realities facing the City.
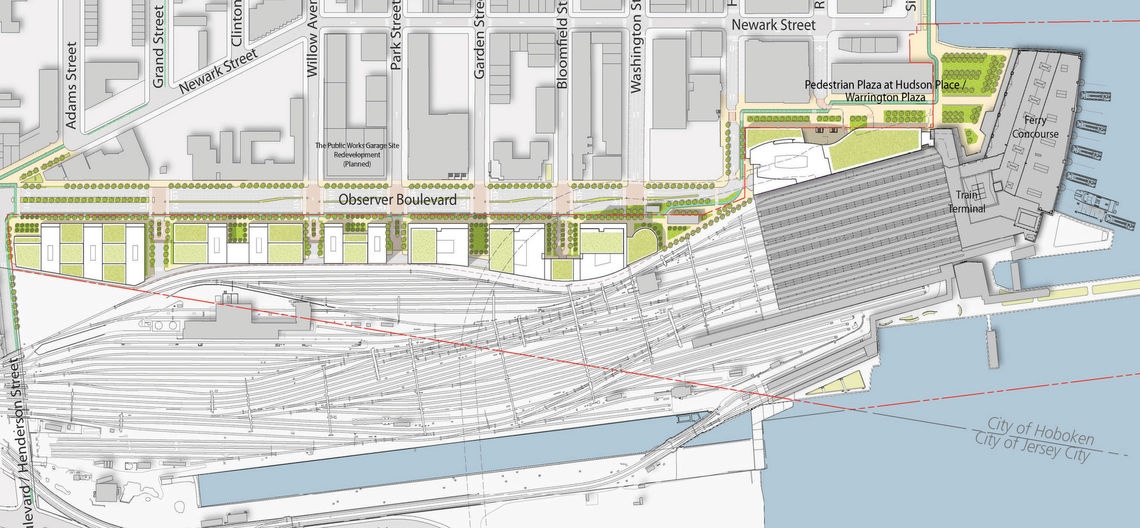
Related Projects
Working alongside communities, we shape aspirational yet implementable plans ranging in scale from neighborhood, corridor, and district plans, to regional and citywide plans, to park and resiliency master plans.
