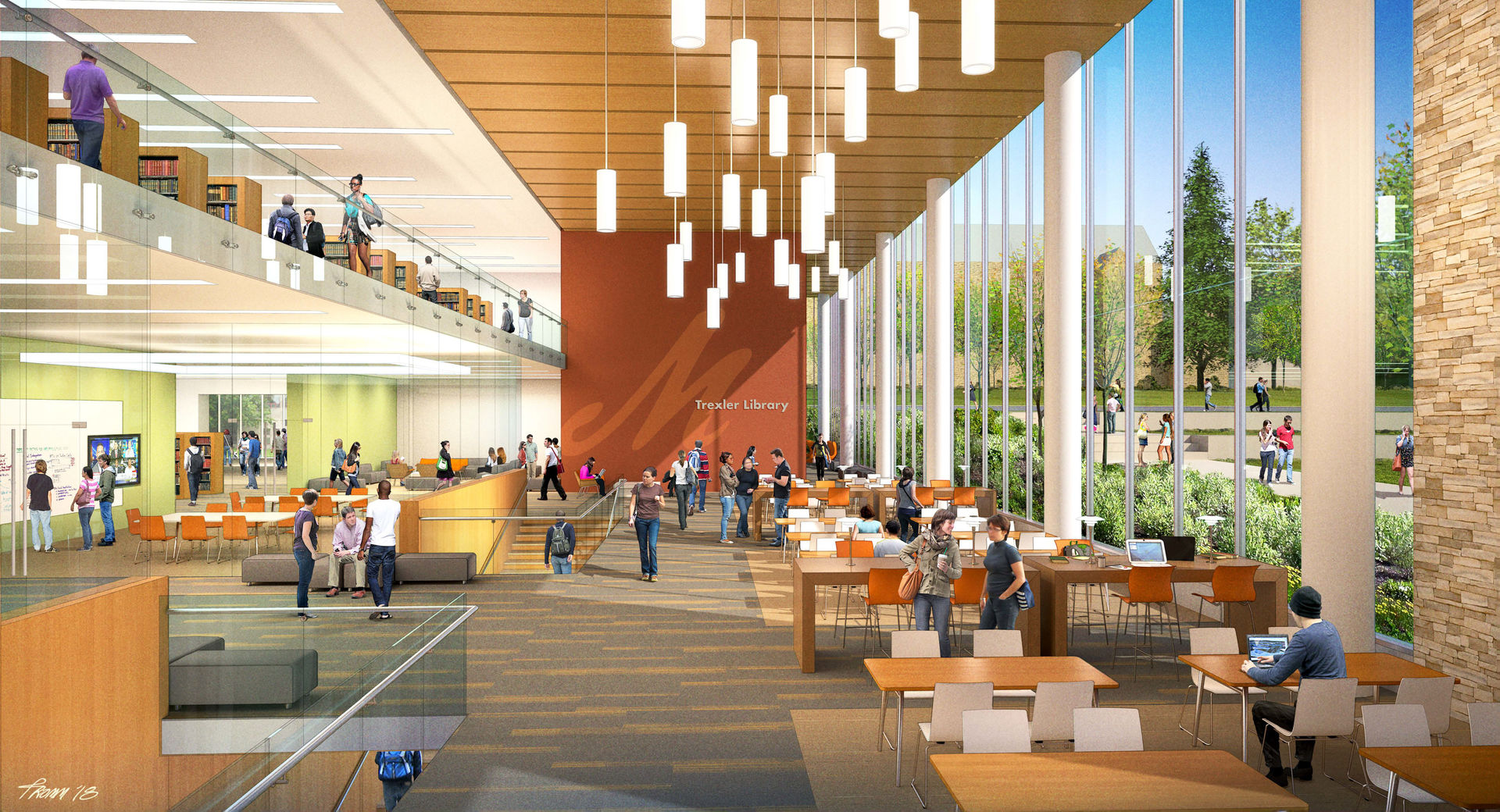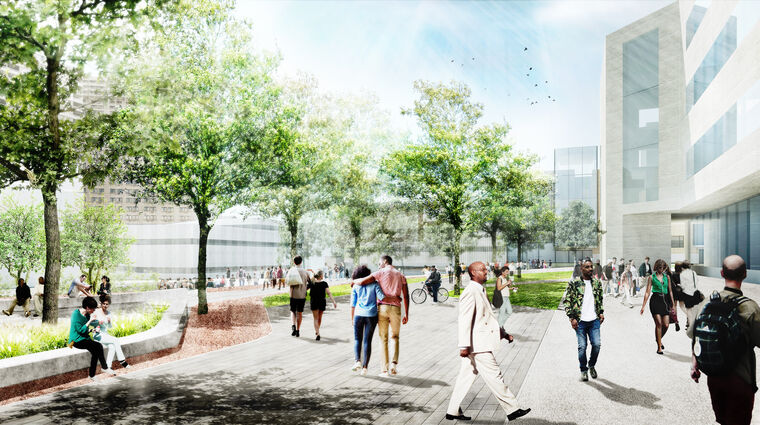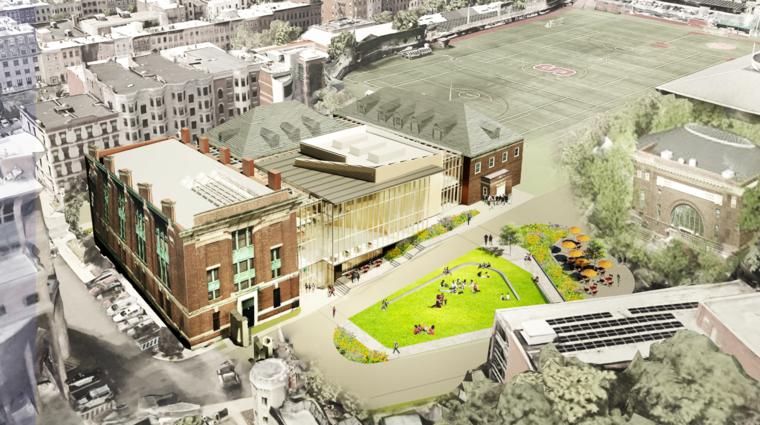Muhlenberg College Campus Master Plan
Muhlenberg College is one of the premier liberal arts institutions in the nation. In 2017, the College adopted a Strategic Plan that outlined key actions to strengthen the value of Muhlenberg’s liberal arts education and the distinctiveness of their Allentown, PA campus to attract, support, and retain new students. At the heart of the Strategic Plan was a desire to reinvent campus spaces and facilities so that students feel more connected—to the facilities they use daily, to each other, and to the Muhlenberg community at large.
WRT’s Campus Master Plan sought primarily to reinforce the differentiator that the College calls the “Muhlenberg Education”—the union of pre-professional, science, and humanities programs in their four-year degree. As with all our campus master planning projects, WRT connected with the campus community through extensive engagement efforts.
With Muhlenberg’s Strategic Plan as a framework, the Campus Master Plan focused on three key components: 1) Engaging liberal arts learning; 2) Enhancing the campus community; and 3) Reinventing residential life at Muhlenberg. It sought to integrate existing structures, replace outdated spaces, and create inviting, connected, and inspirational learning environments in tune with the College’s goals. If the campus can reflect, support, and enhance Muhlenberg’s pre-professional / liberal arts approach, then the Muhlenberg education will achieve its competitive edge.
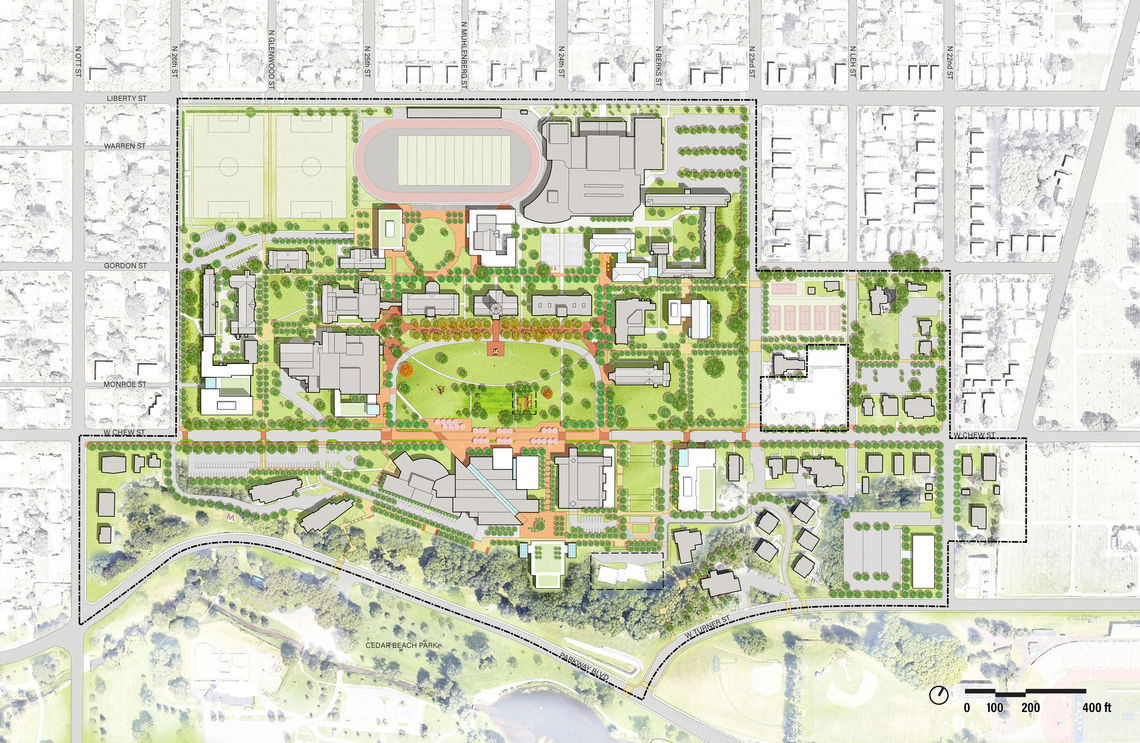
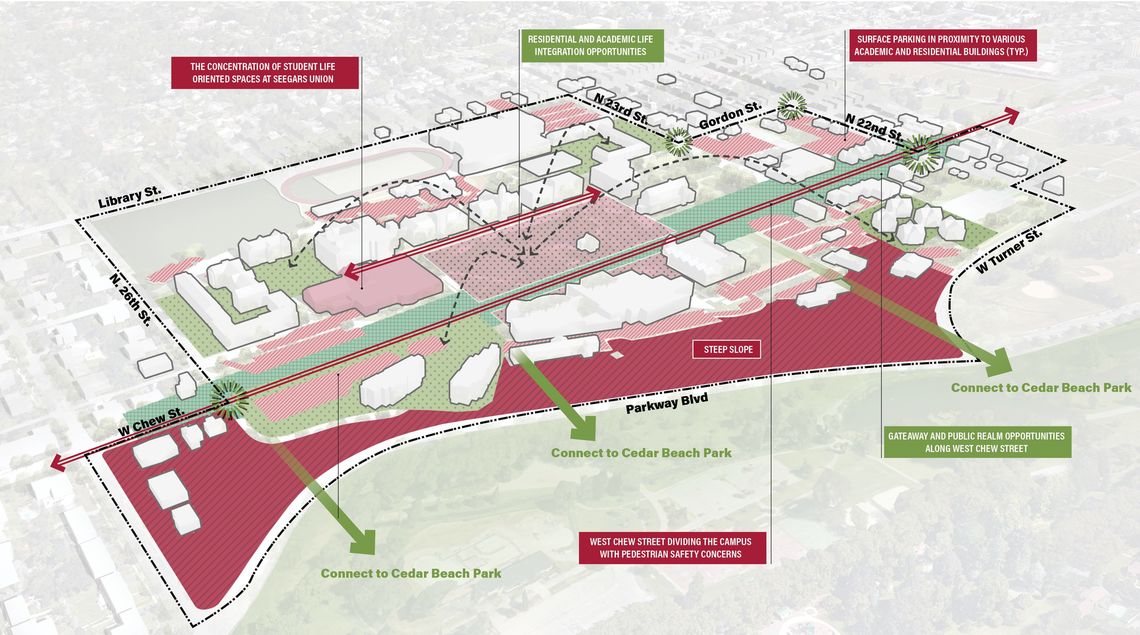
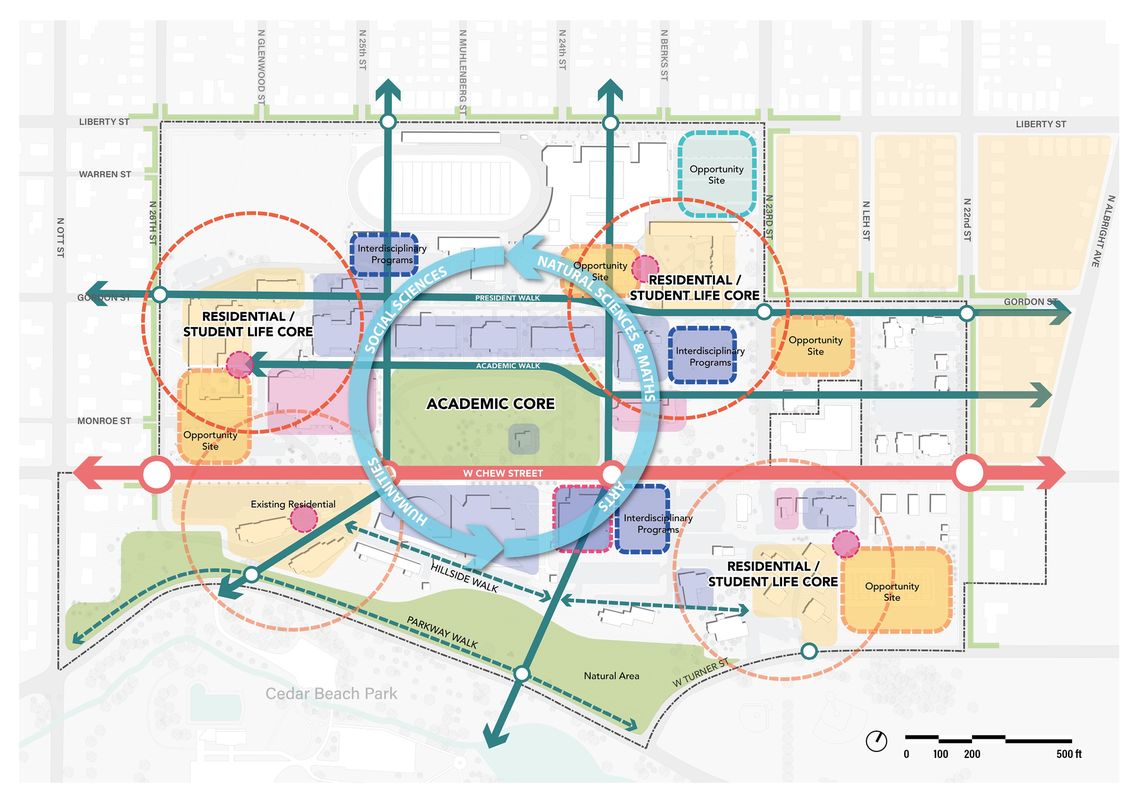
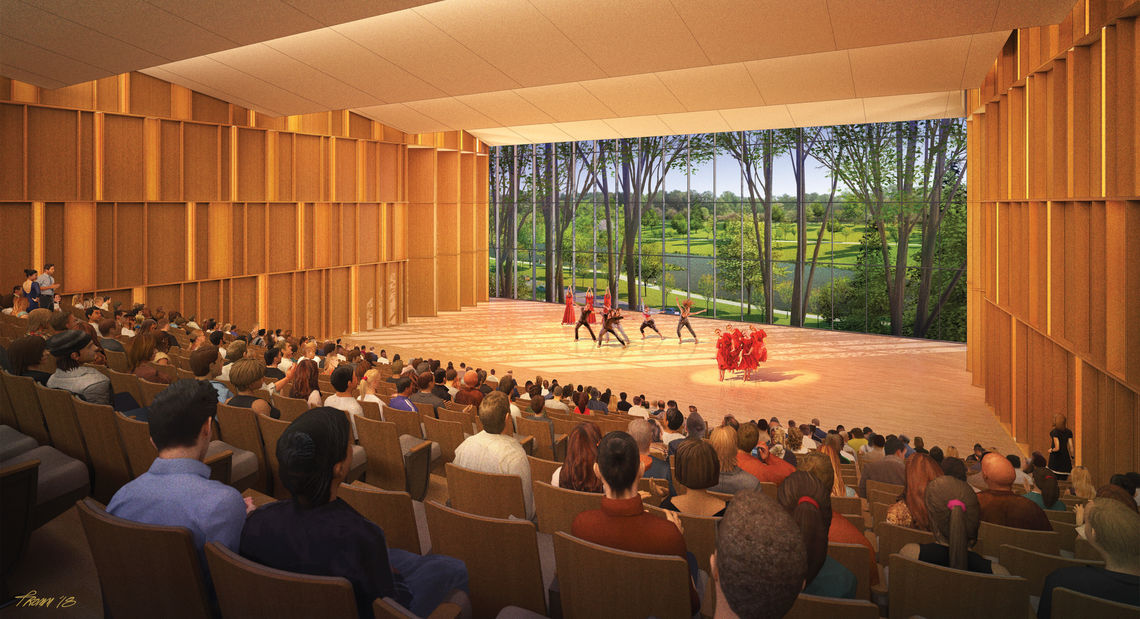
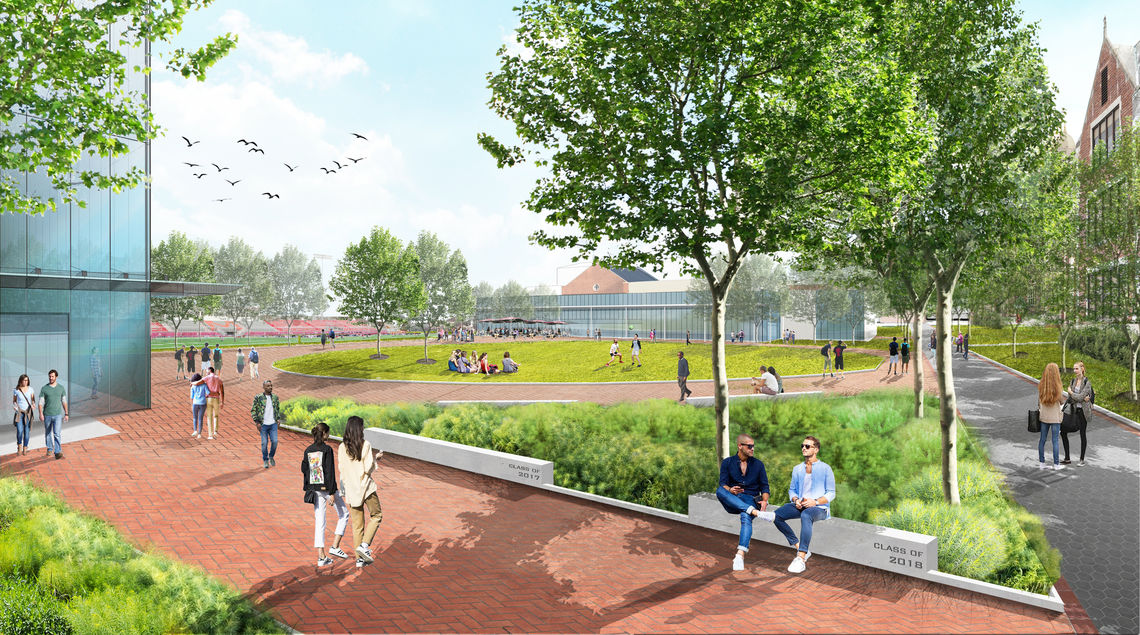
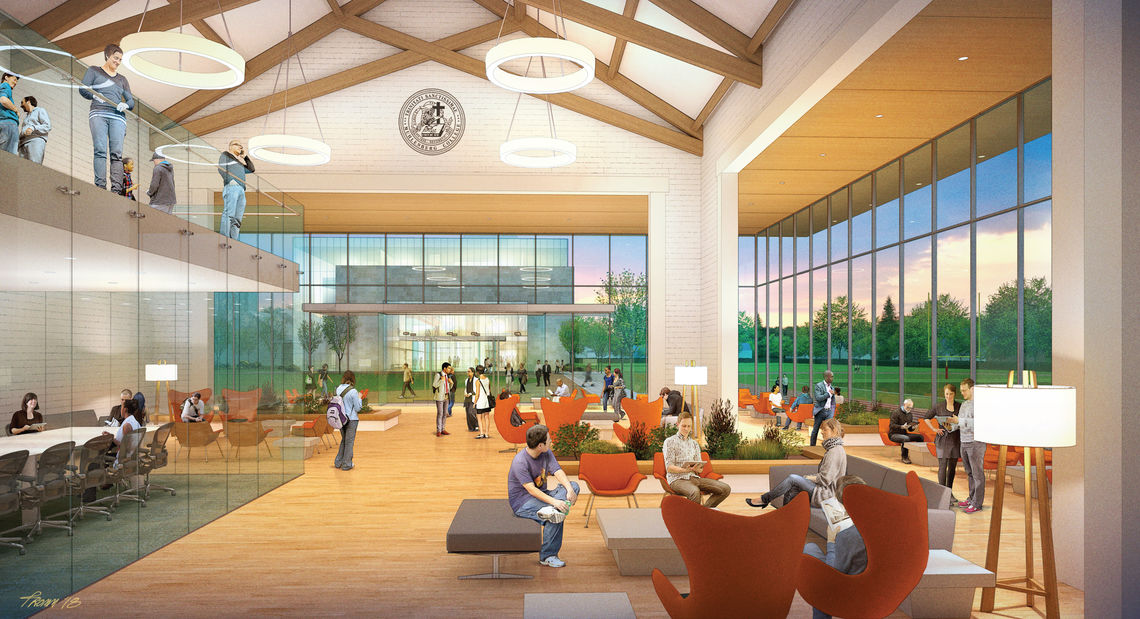
Related Projects
A collection of contextually diverse campus landscapes and learning spaces, integrating the built and natural environments.
