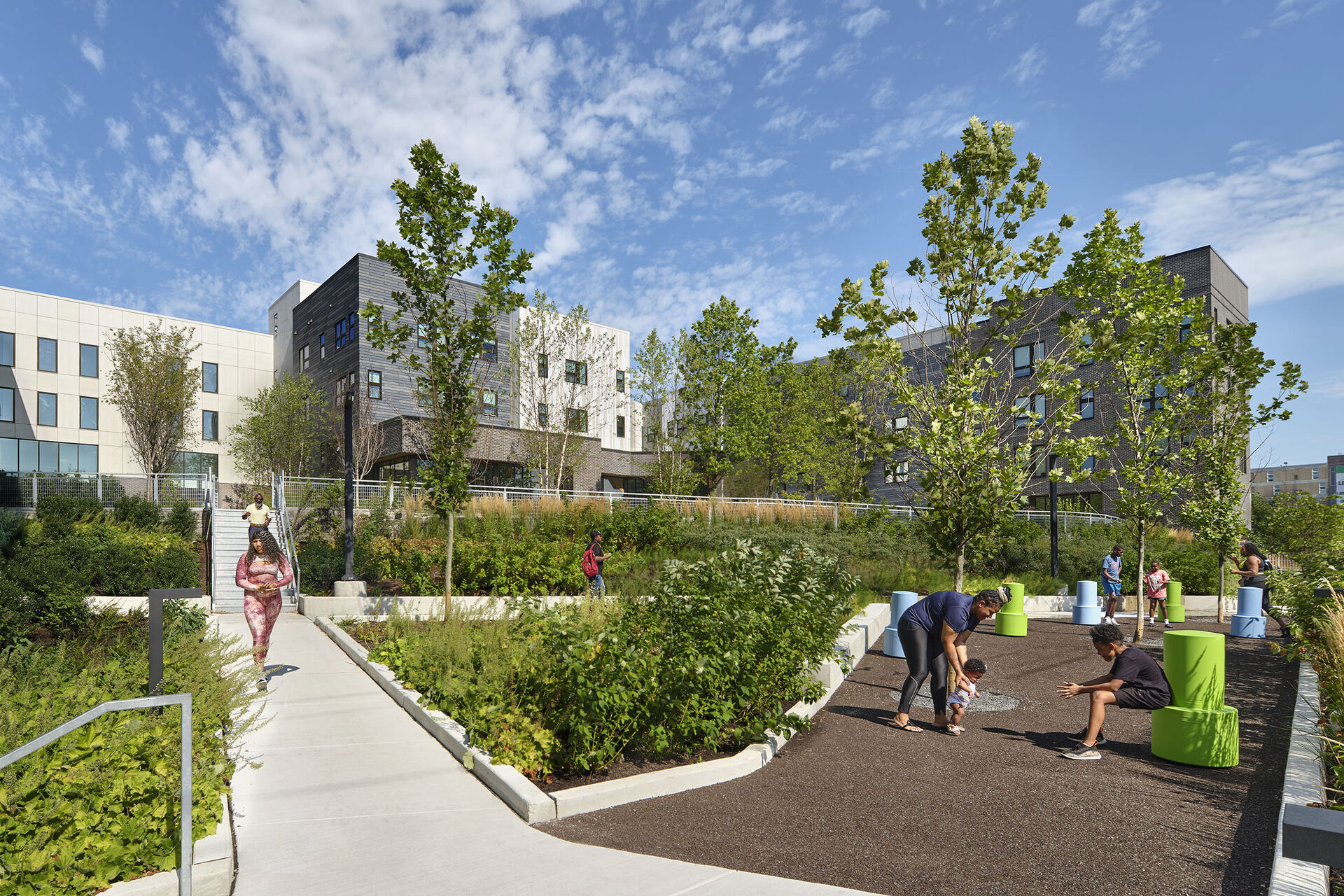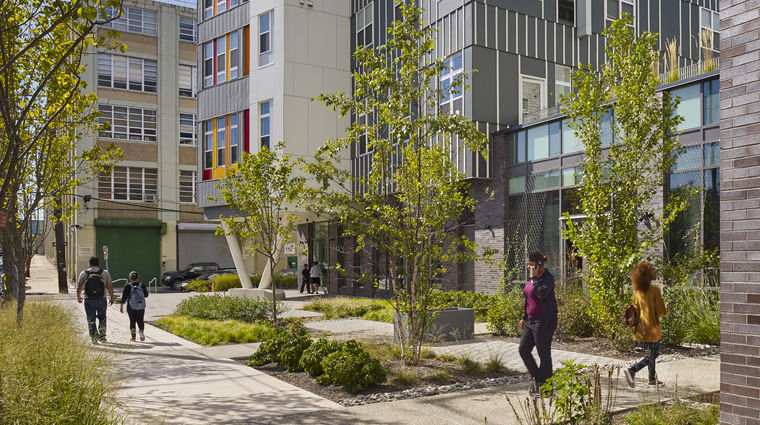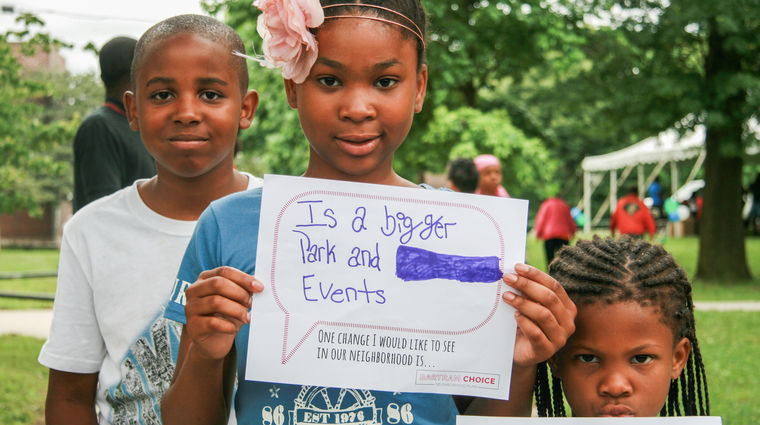NC Five
NC Five is a resident-driven, sustainable, urban community demonstrating the symbiotic relationship between the built and natural environments. The design encourages a connection to the outdoors through carefully siting the communal spaces at the perimeter of the building surrounding the multi-level landscaped courtyard.
The program focused on implementing a comprehensive approach to revitalization linking new and rehabilitated housing with well-functioning services, schools, public assets, transportation, and access to jobs.
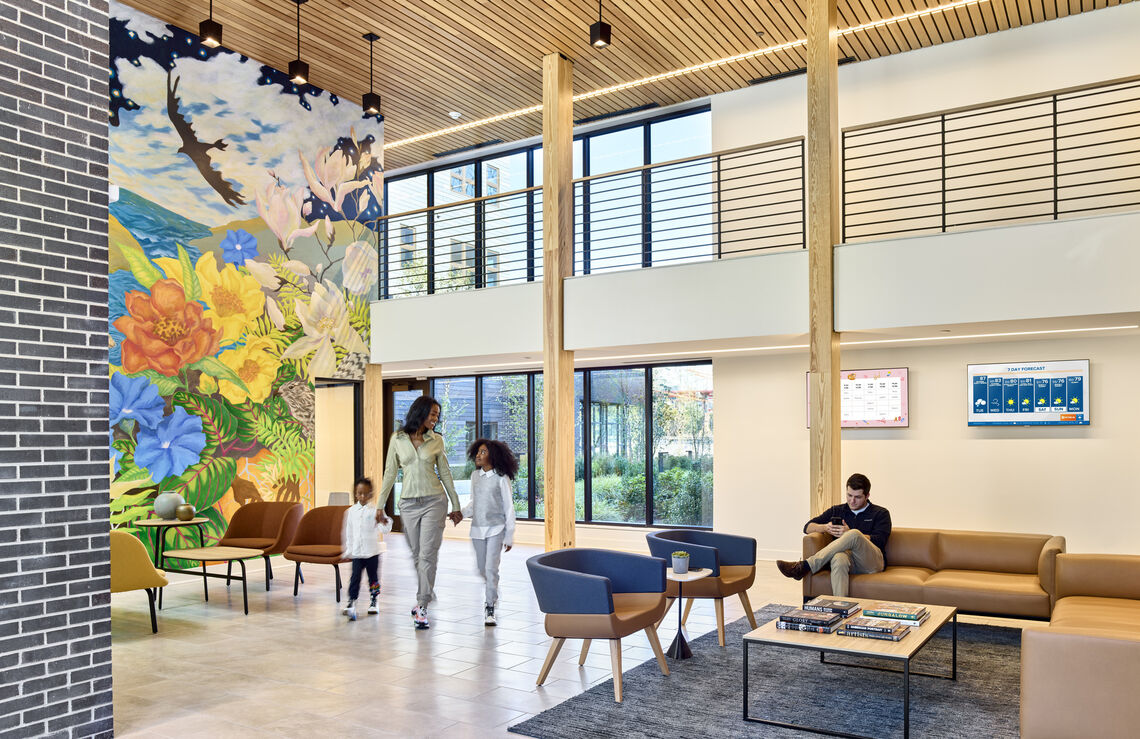
Designing with the Community's Vision
The community’s vision for high-quality housing, included designing a space that met the diverse needs of its existing resident base; expanding the range and quality of sustainable housing options, while also promoting the preservation and protection of affordable housing units for long-time neighborhood residents; and providing a range of mixed income housing options to serve the neighborhoods increasingly diverse population.
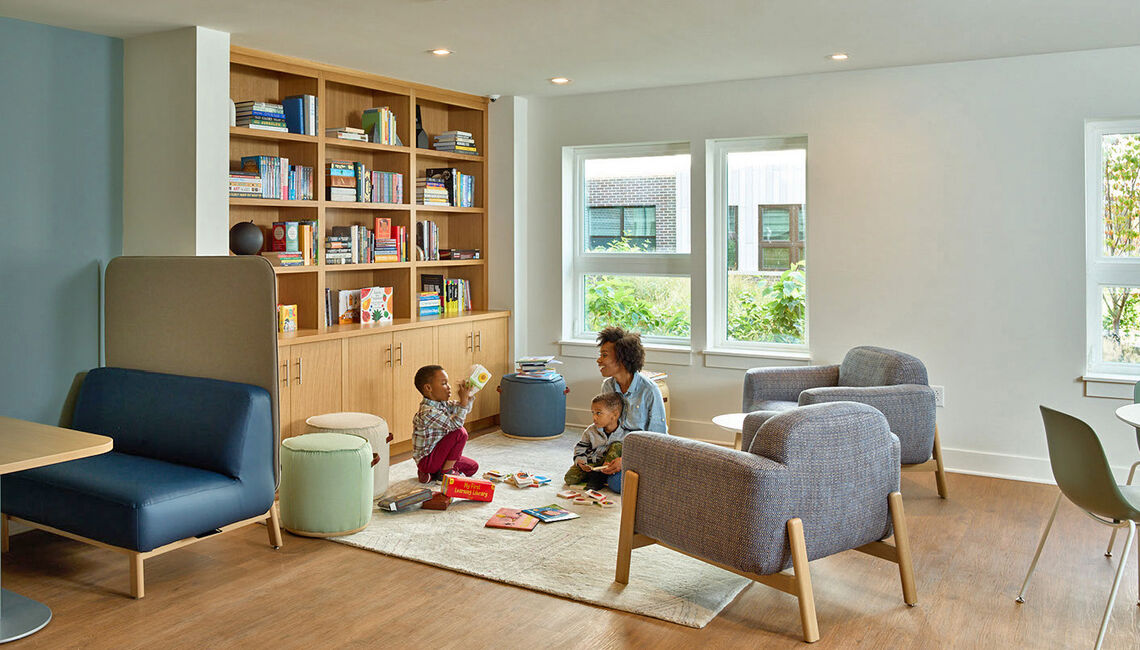
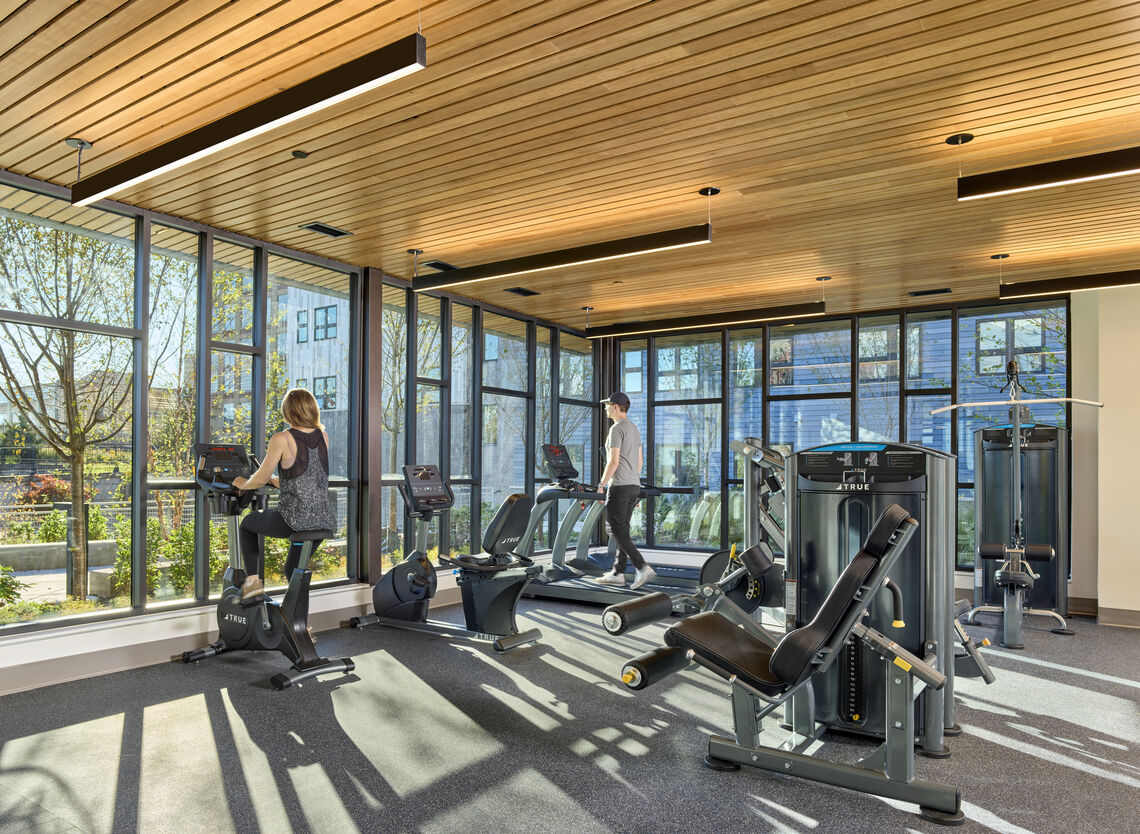
Connection to Nature
The connection with nature played a major role in the design of the landscape and the materiality of the buildings at Norris Homes. Not only does the site’s green space promote stormwater management for the neighborhood, it also provides opportunities for residents to interact while relaxing and enjoying themselves outside.
Green space amenities include a community garden, creative play areas, and flexible outdoor seating. The new building has an onsite management office, social service office, bicycle storage rooms with 52 spaces, lounge, fitness center, common area laundry rooms in the mid-rise building and a community room. A future retail tenant space is also located within the building.
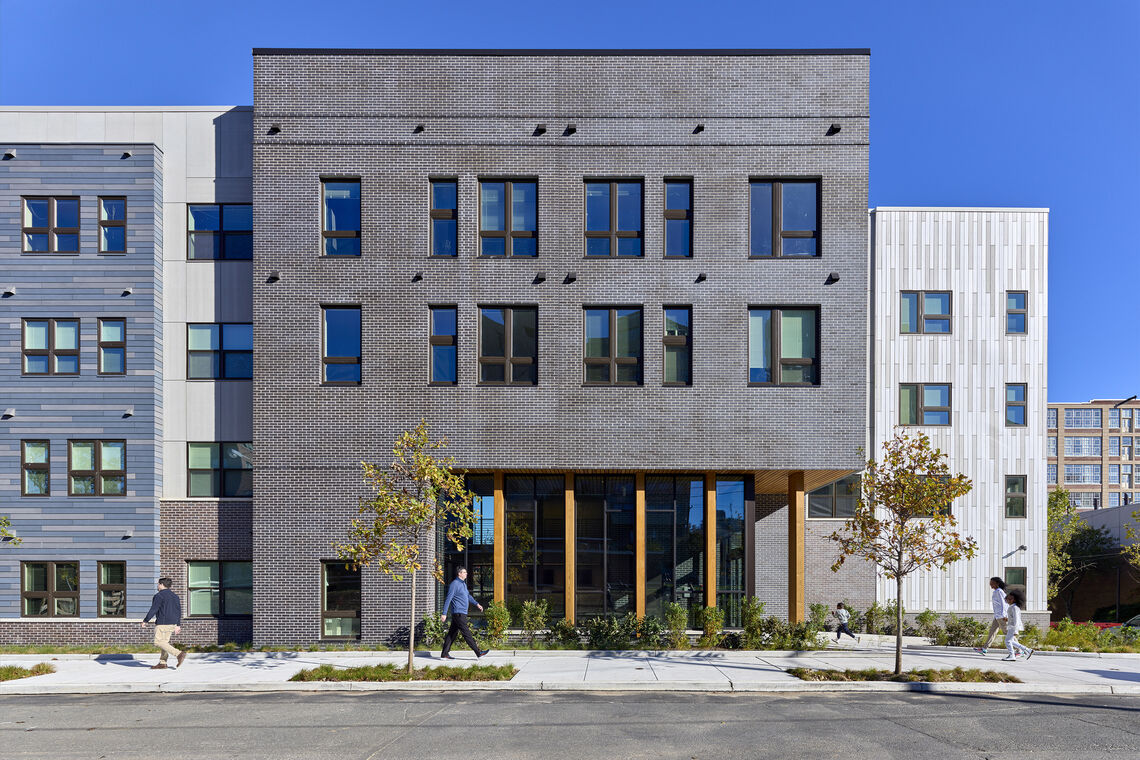
Related Projects
A body of work exemplifying our experience working with communities to help meet housing needs.
