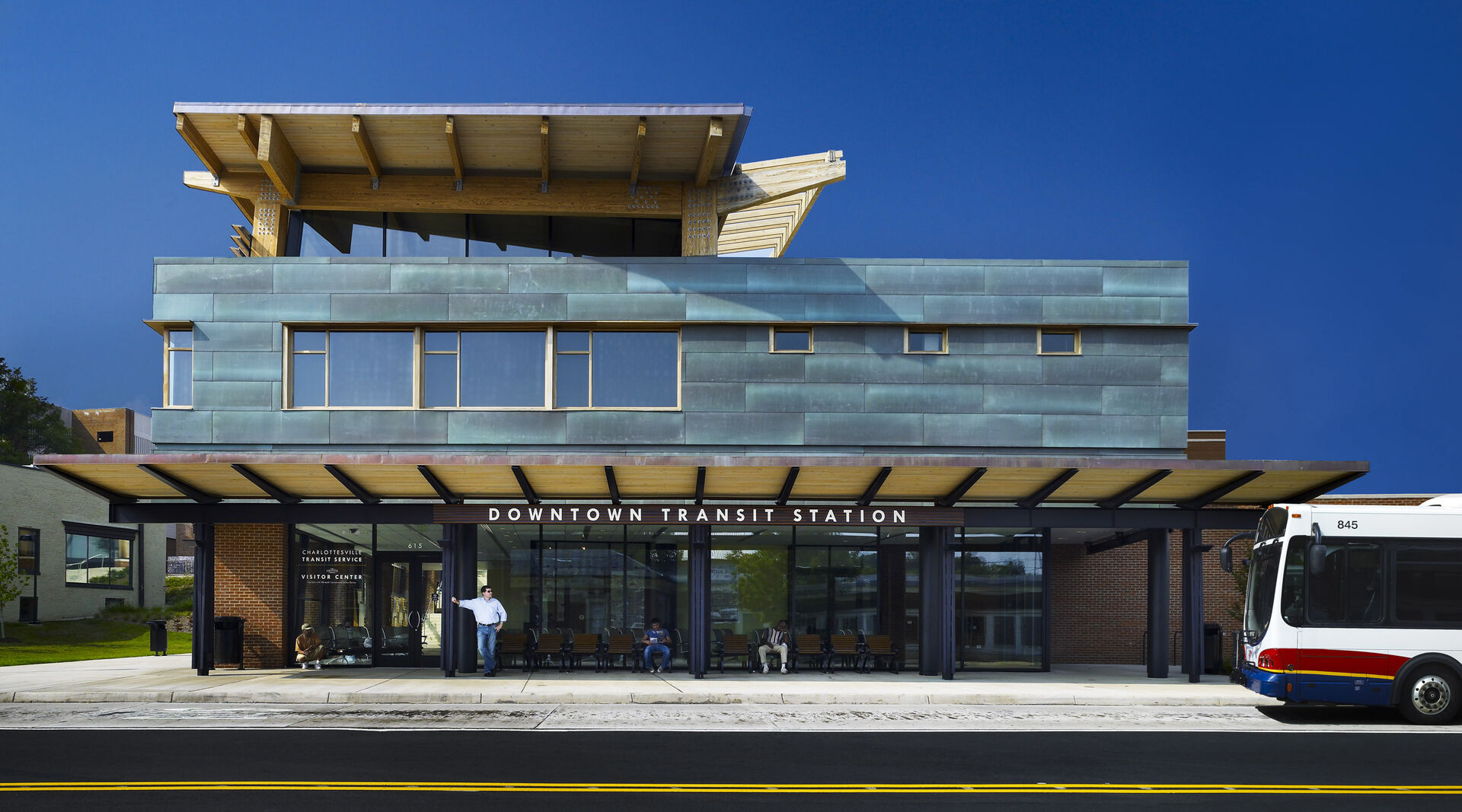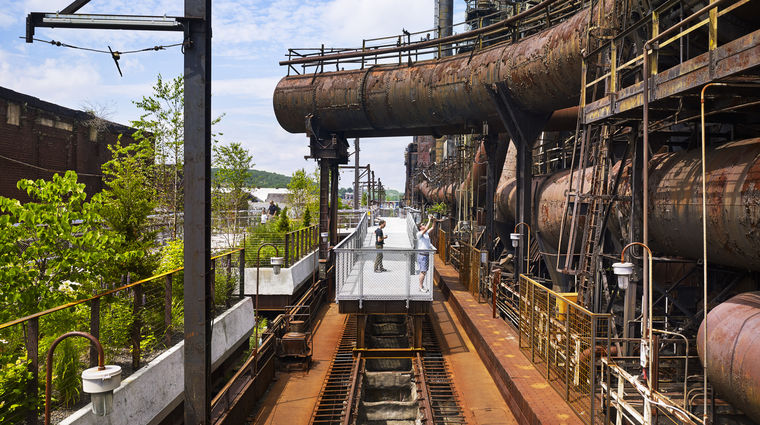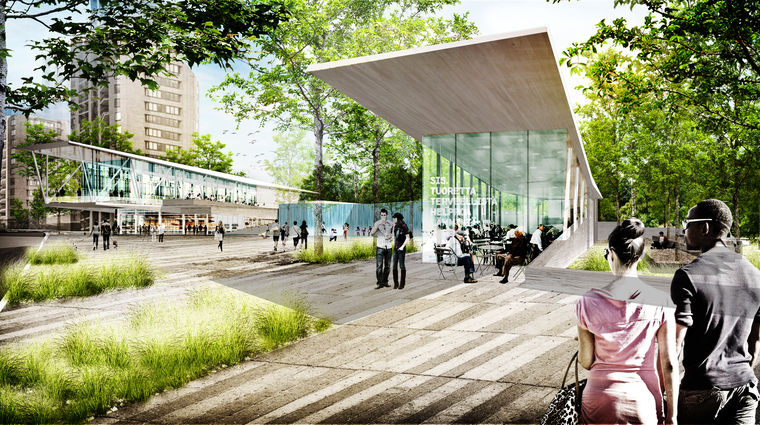Charlottesville Downtown Transit Station
architectureCharlottesville's downtown transit center serves as its principle intermodal transfer point and gateway to the city, facilitating bus, trolley, and bicycle trail connections. The center's innovative program called for a central transportation hall containing retail and an art gallery, as well as a visitor's center for tourists. WRT was awarded the design of this facility as a culmination of previous work on a master plan and site design of the Charlottesville pedestrian mall.
The station was designed to leverage public investment in infrastructure by providing the anchor for adjoining development, which included two mixed-use buildings and an amphitheater park intended to serve as a regional attraction. Located on a strategic site in front of city hall and at the terminus of the downtown pedestrian mall, the transit center has been a catalyst in the redevelopment of the eastern end of downtown while respecting its Jeffersonian context.
Some of the site’s challenges were a 17-foot grade difference between the mall level above and the buses below, and a delicate balancing act between environmental, aesthetic, and pragmatic objectives. The design sought to keep the building welcoming, transparent, and open, while still maximizing energy efficiency. With a LEED-NC Gold certification, the center was the first LEED-rated building in the city of Charlottesville.
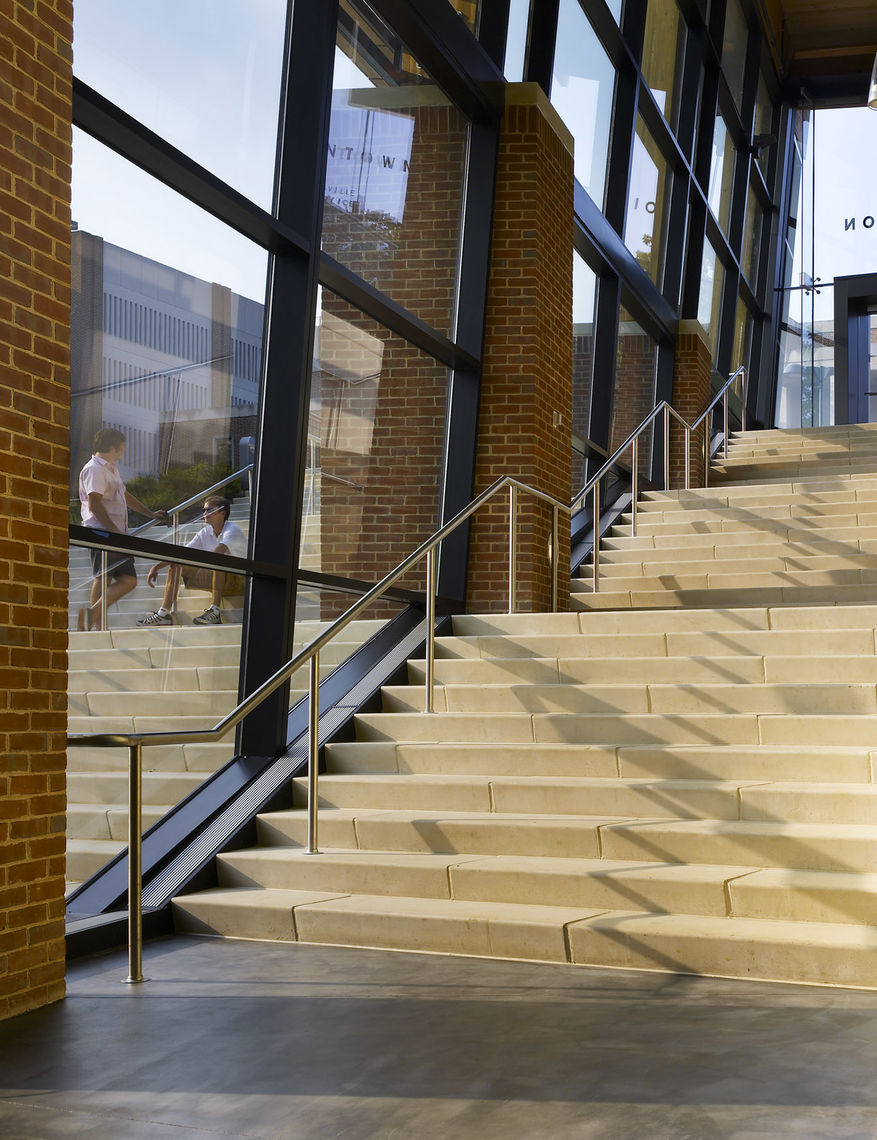
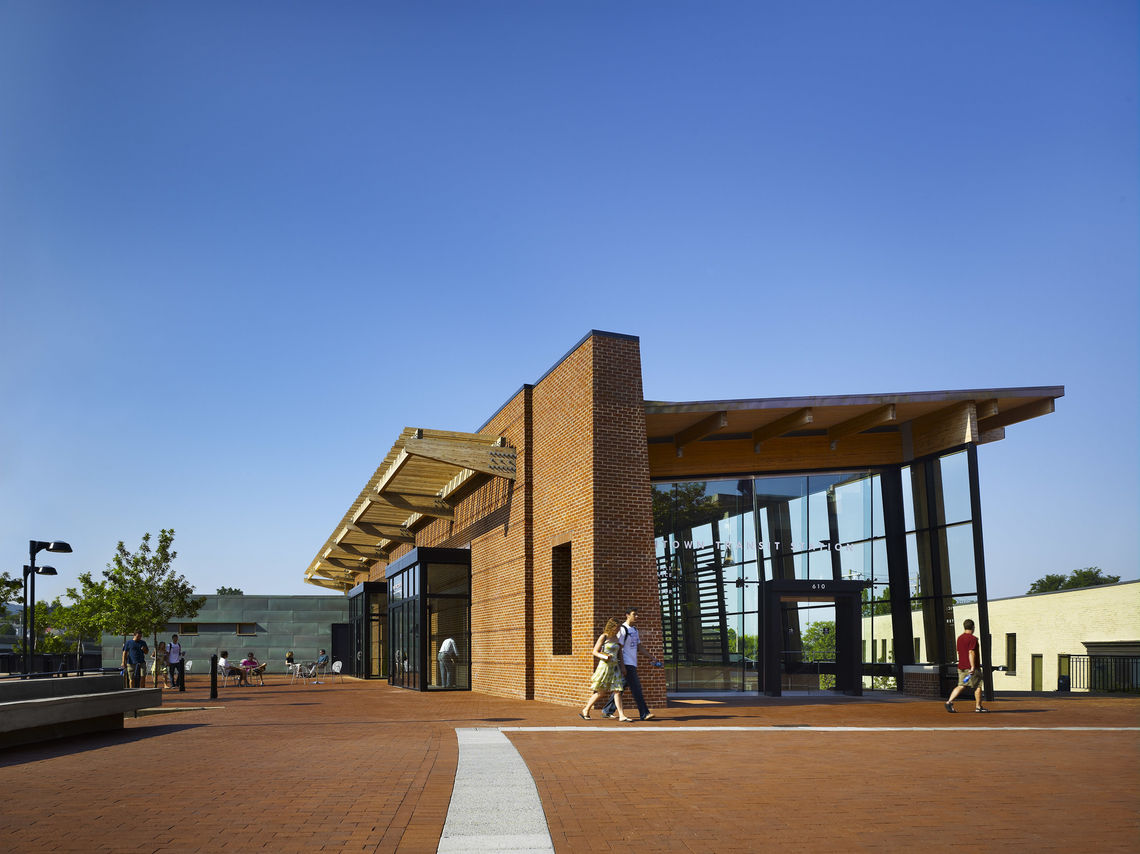
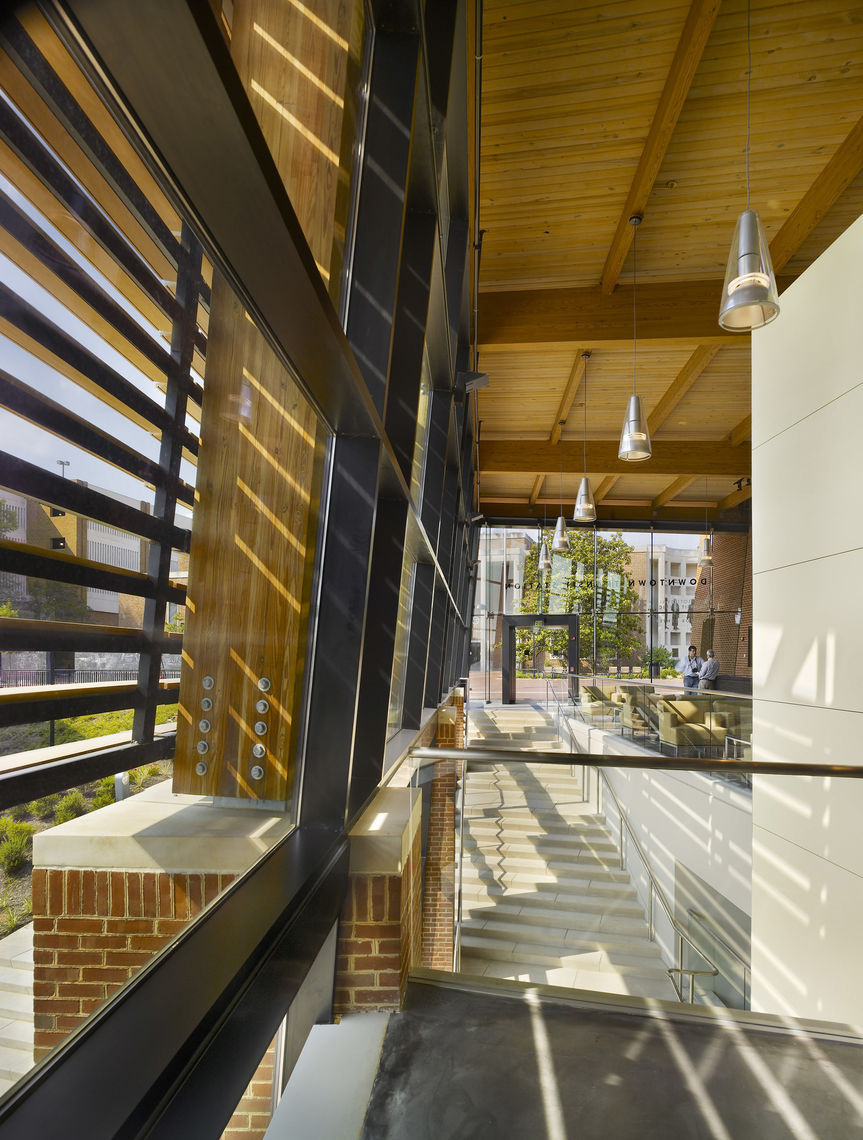

The design sought to keep the building welcoming, transparent, and open, while still maximizing energy efficiency.
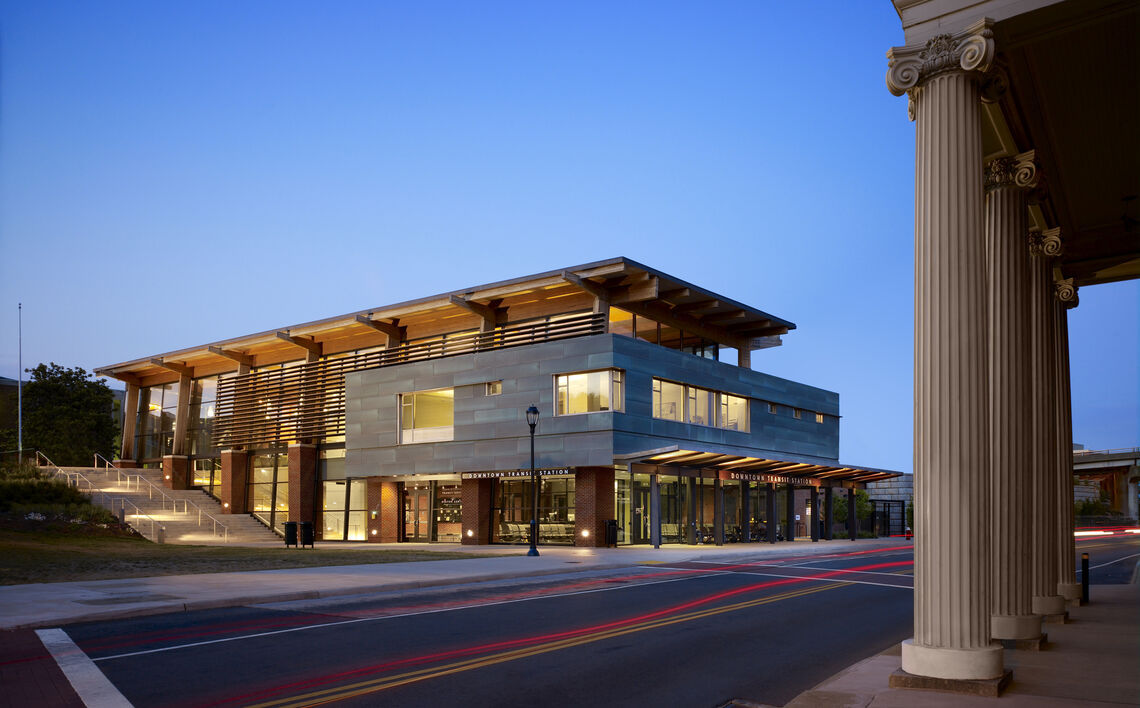
Related Projects
We believe civic spaces should improve quality of life, enhance the public realm, and protect the environment.
