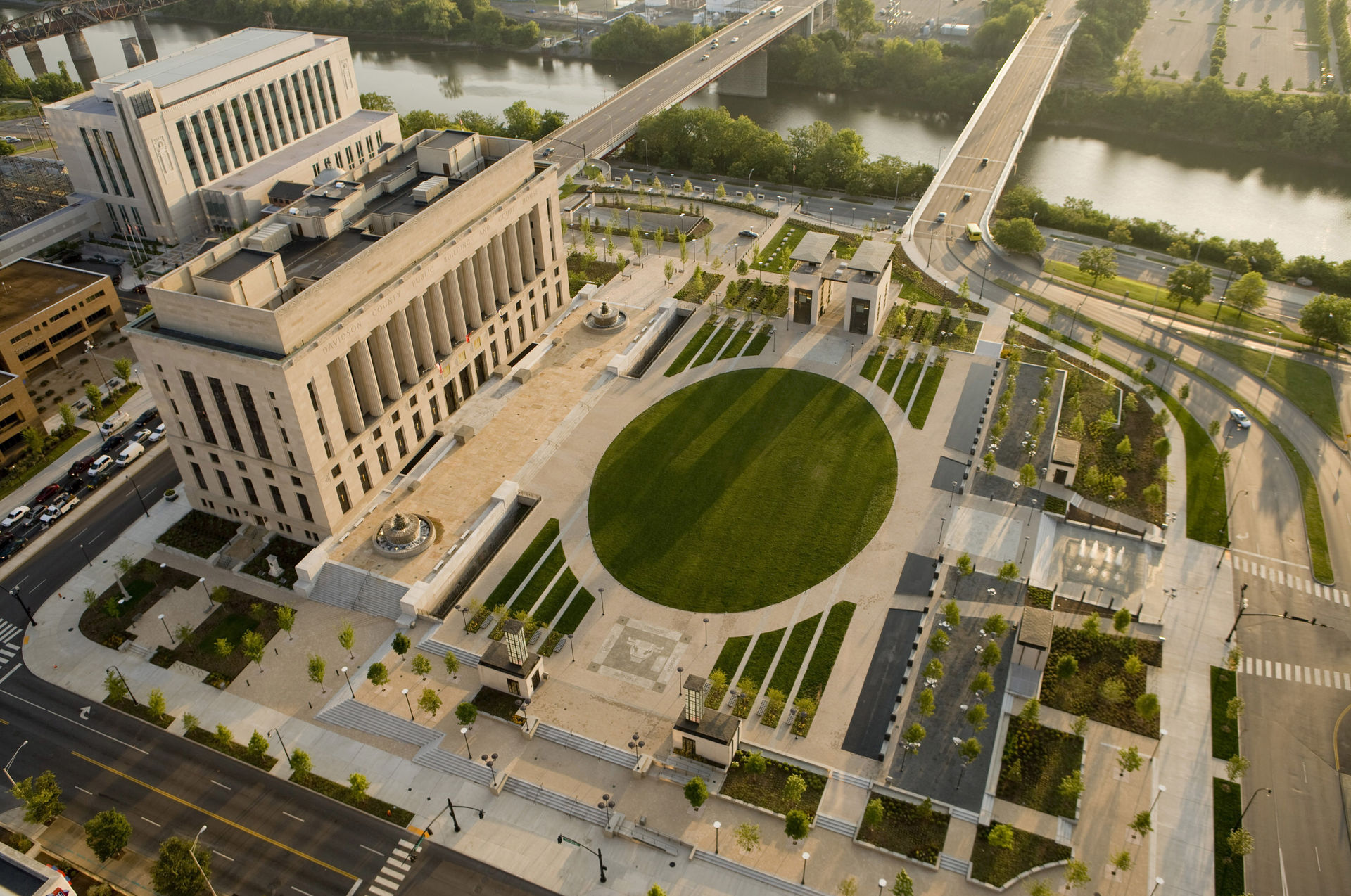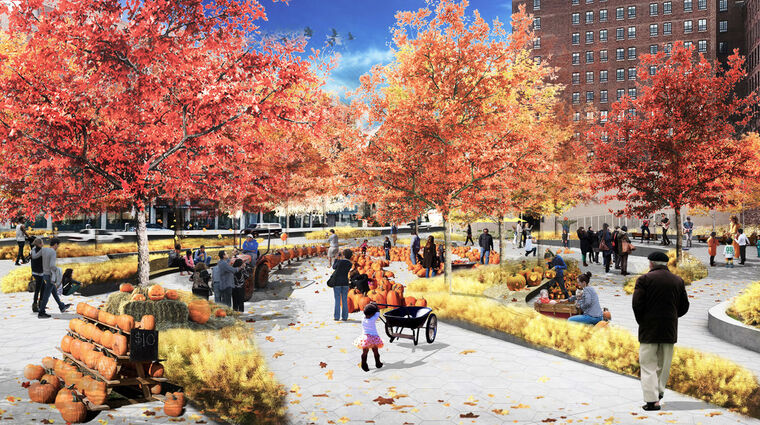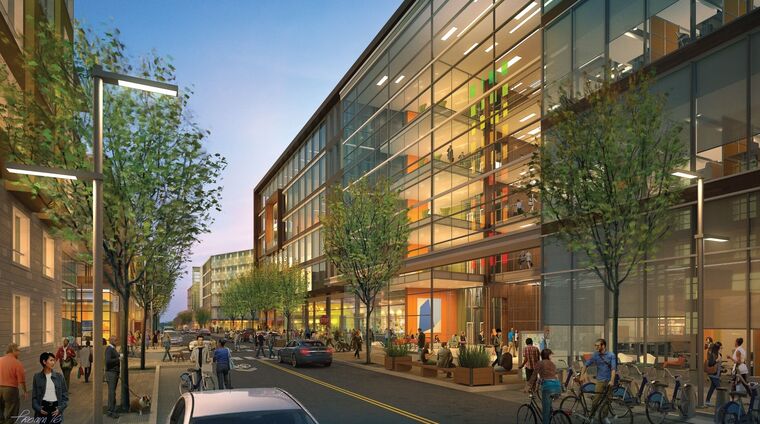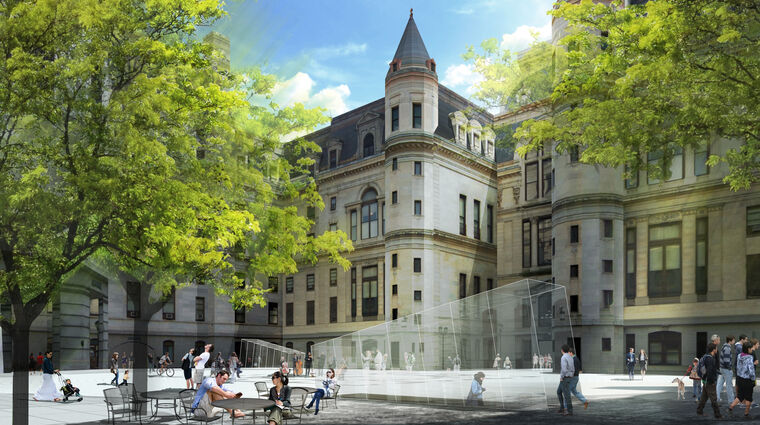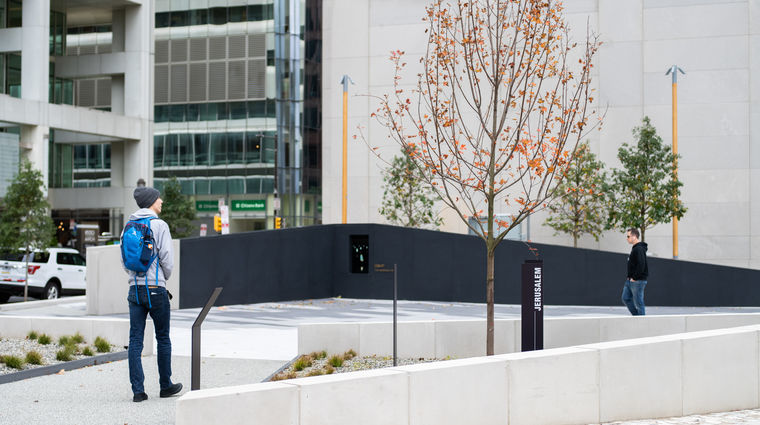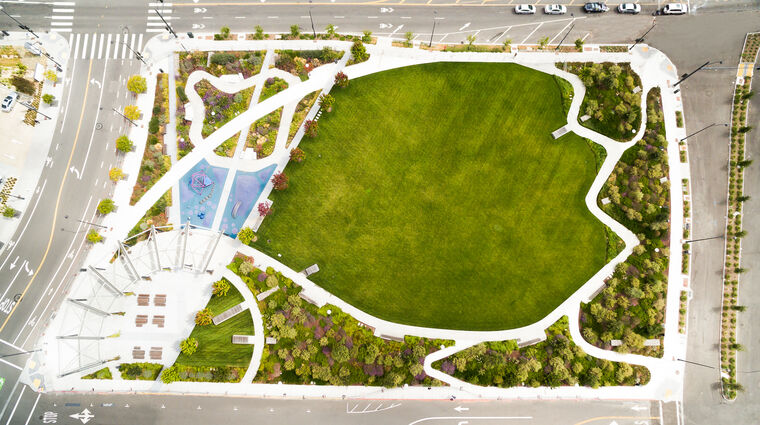Nashville Public Square
landscape architectureWRT was the lead designer for the five-acre civic square facing Nashville's historic courthouse. Following the Mayor’s proposition to move the parking underground and replace the site with a public gathering space, a new 1200-space underground parking structure was built beneath the square to serve courthouse employees and visitors. Working with architects, landscape architects, engineers, parking specialists, and an art consultant, WRT calibrated the design of the $11 million square to maximize year-round activity through provision of venues for concerts, civic events, marketplaces, craft fairs, and outdoor play. A central, oval-shaped lawn acts as a flexible space suitable for large gatherings. Parking garage entrance and exit points are kept shielded from view, while participatory fountains, river overlooks, and memorials energize the surrounding streetscape, knitting the square into the larger urban context.
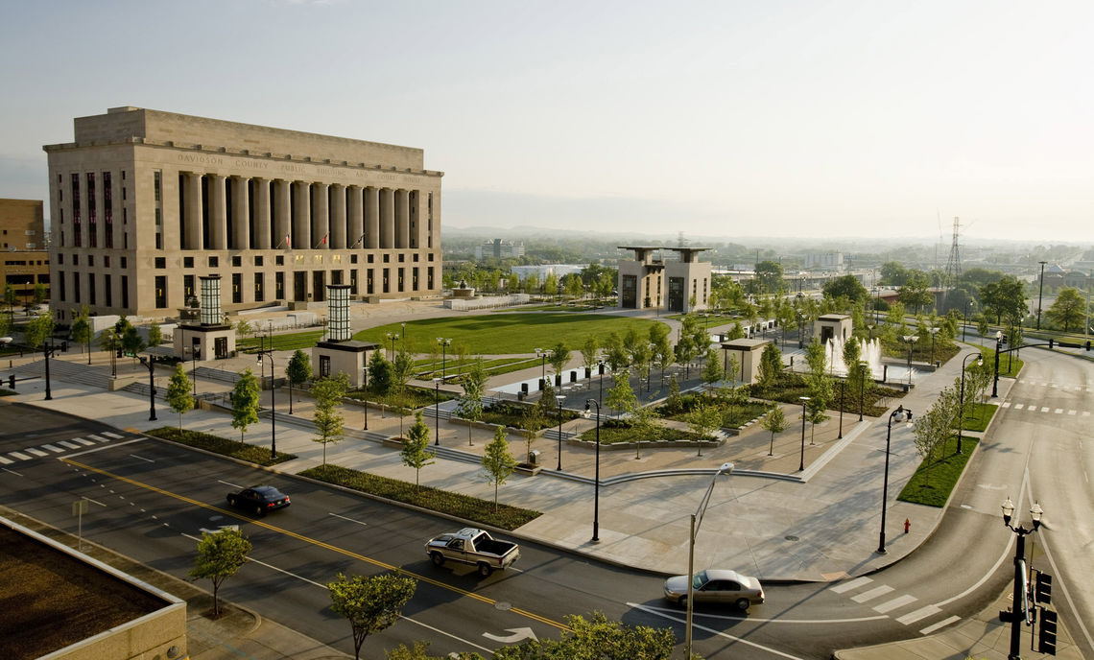
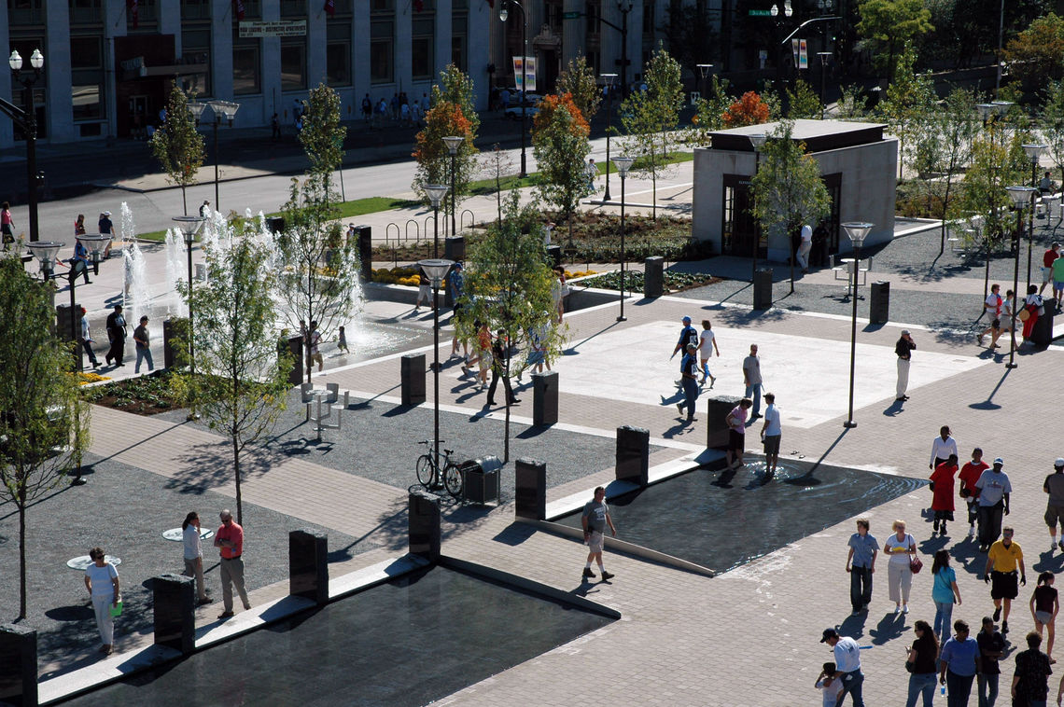
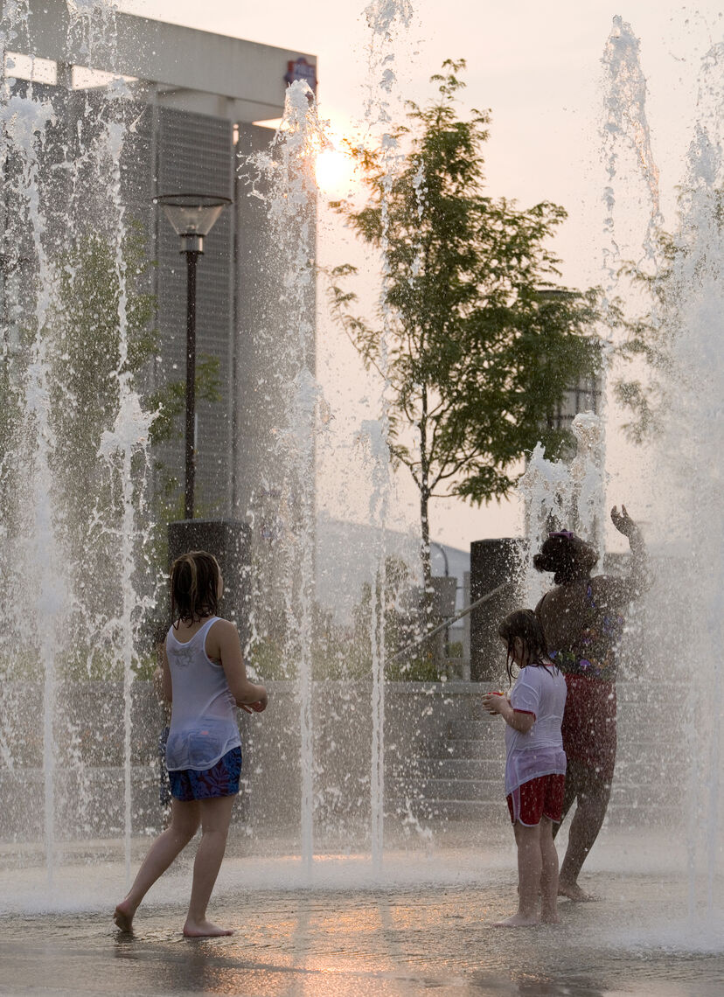
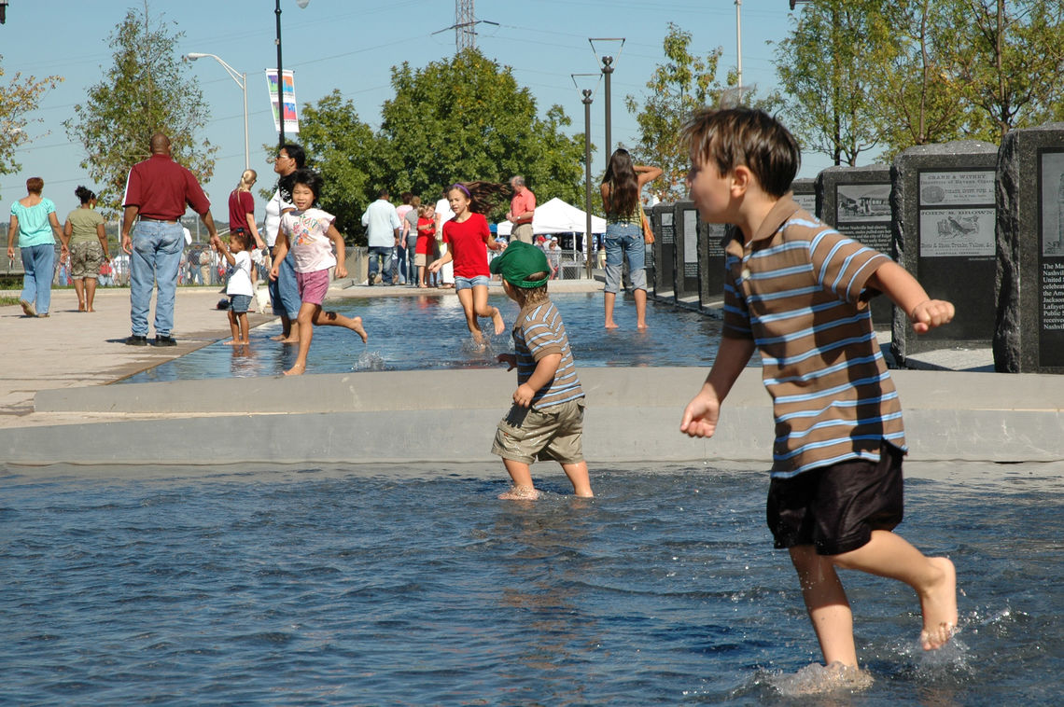
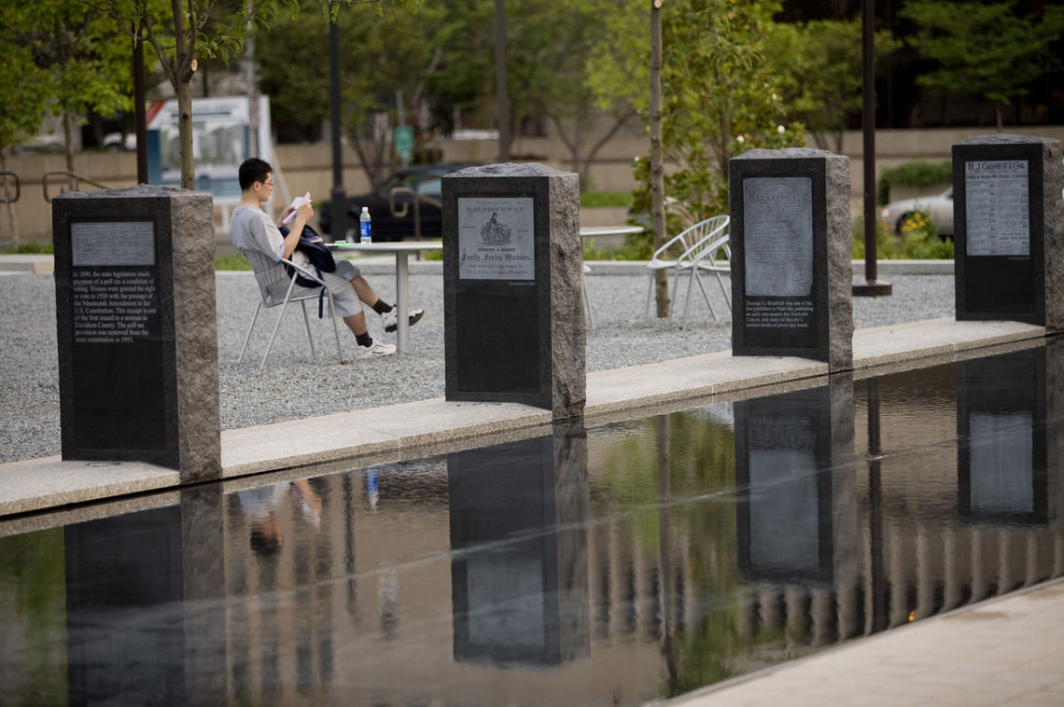
The design celebrates the courthouse by providing a tree-lined frame, punctuated by civic monuments and gateways. Participatory fountains, river overlooks, and memorials energize the surrounding streetscape, knitting the square into the larger urban context.
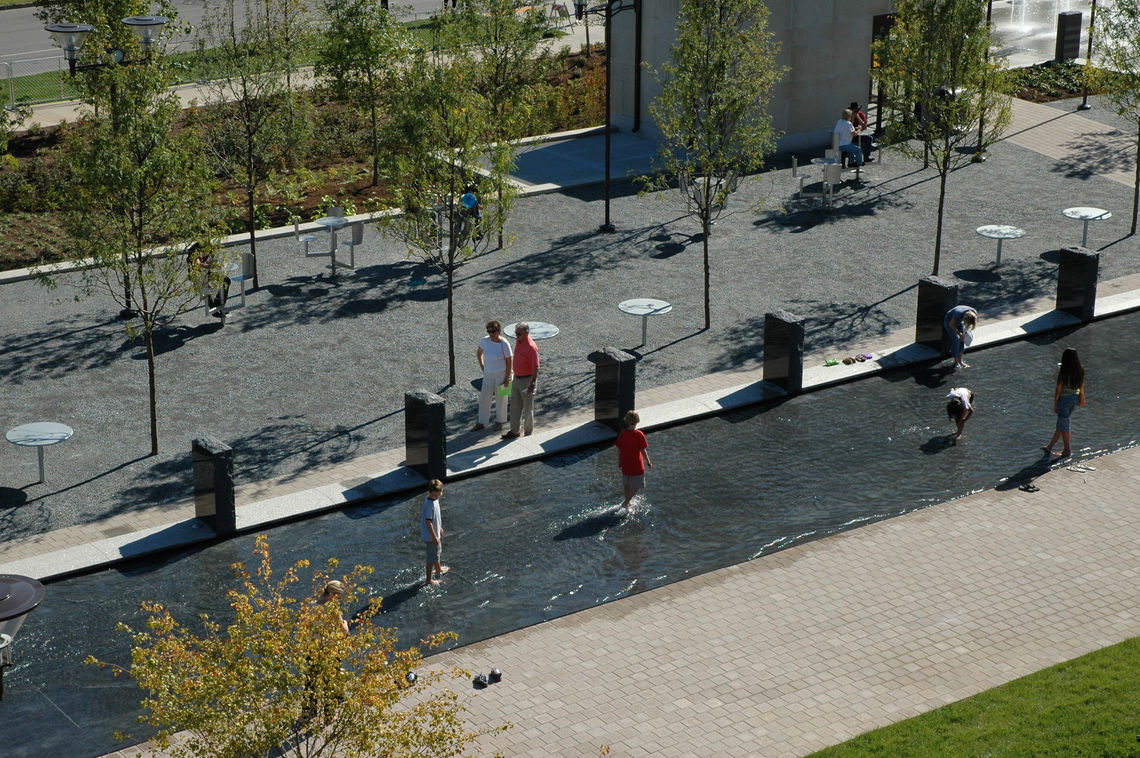
Related Projects
We believe parks and open spaces should improve quality of life, foster economic development, and protect the environment.
