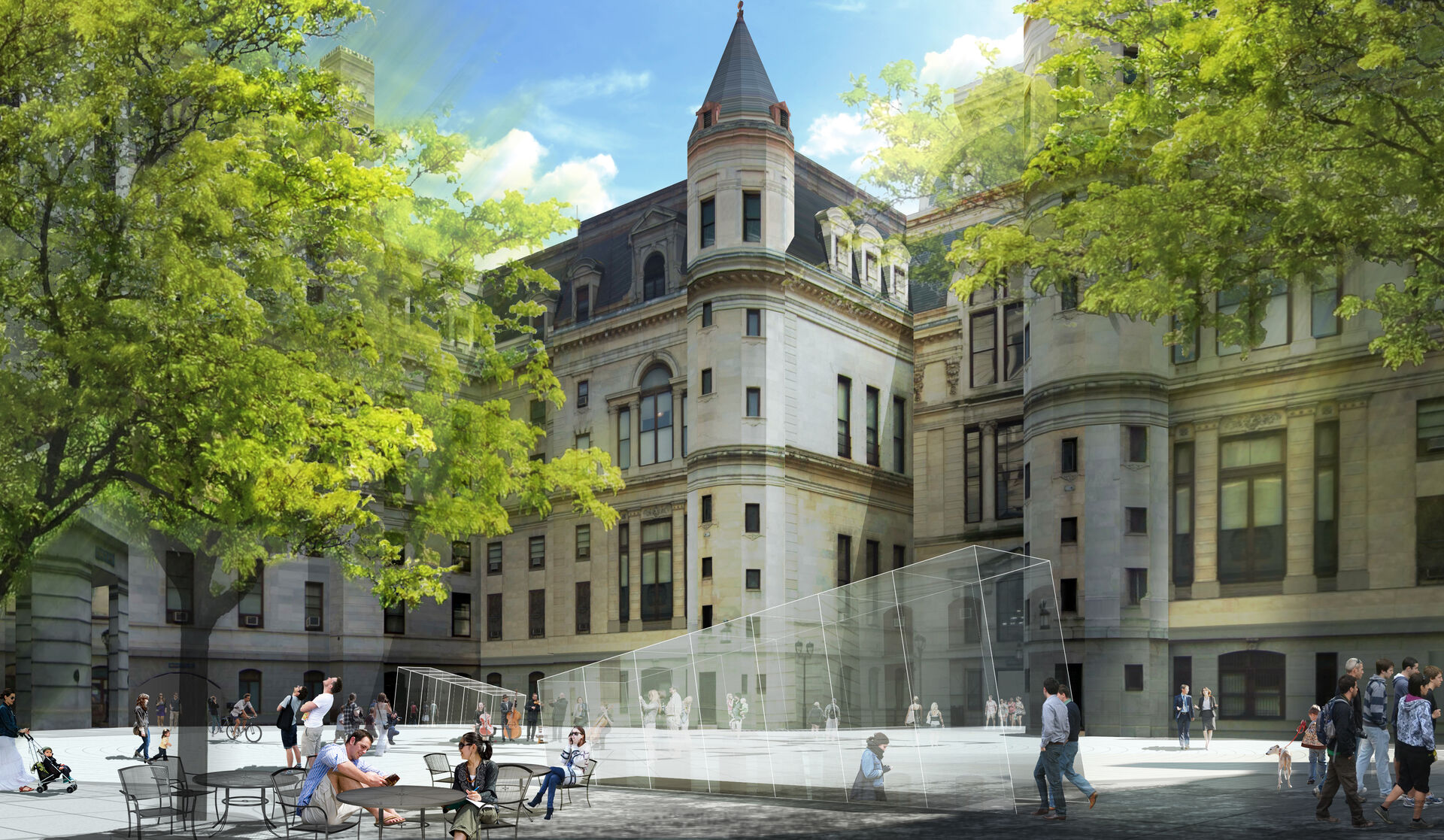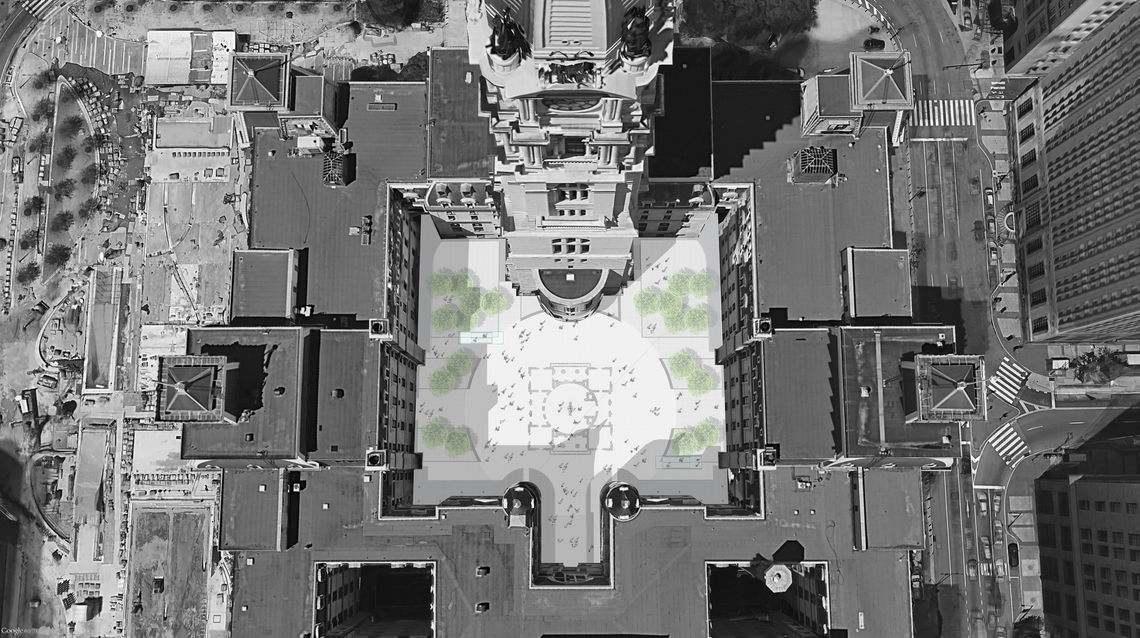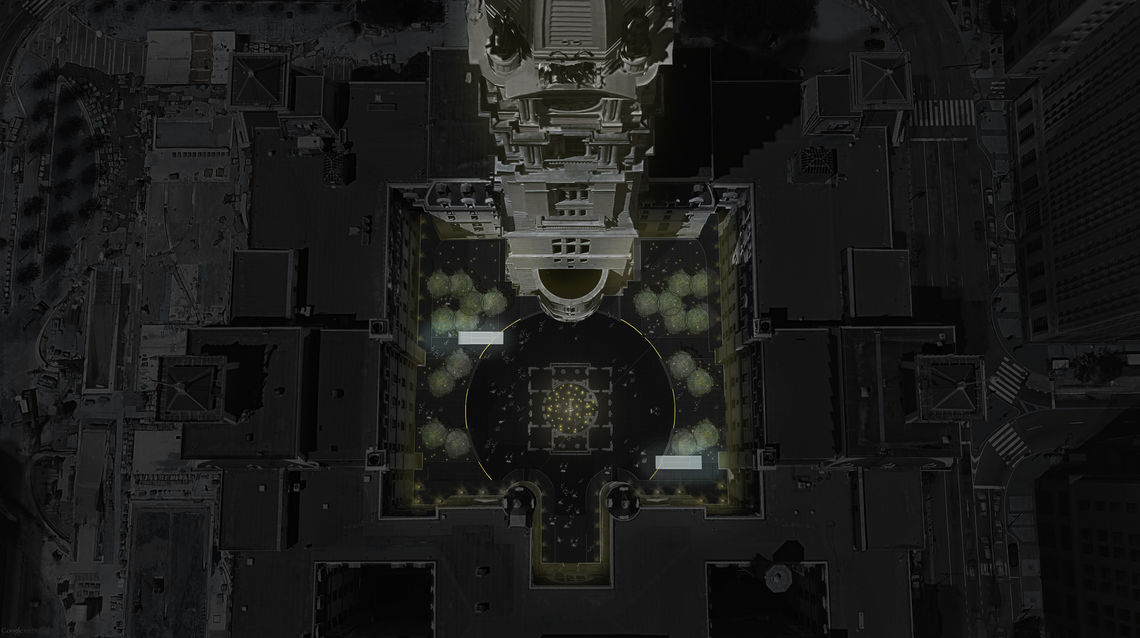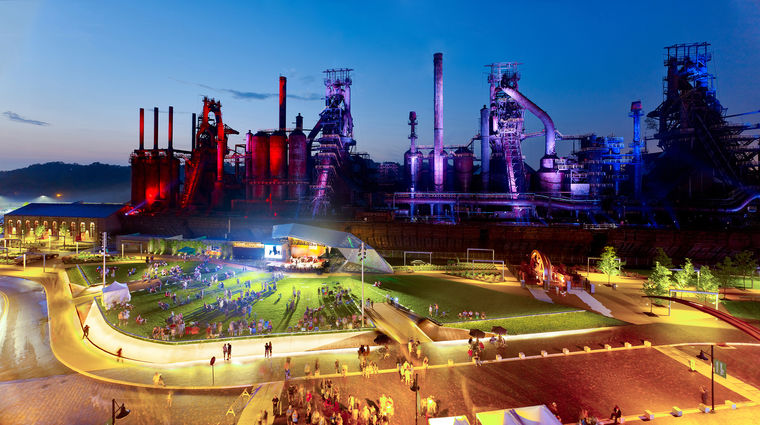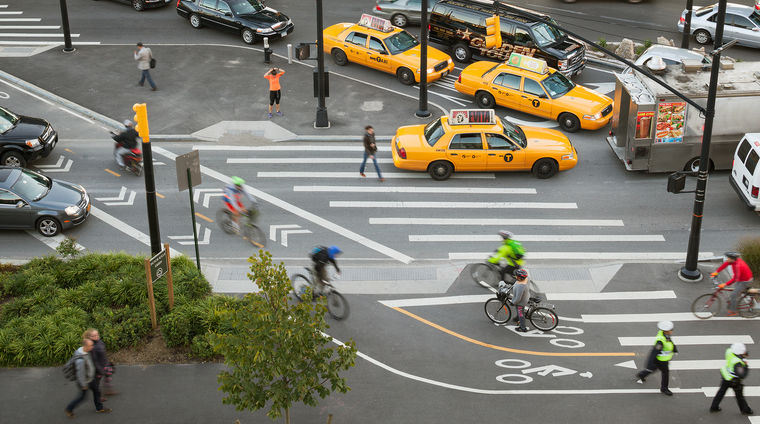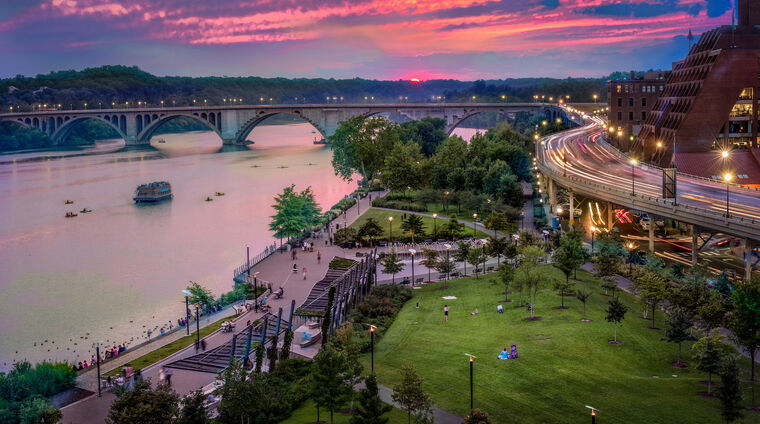Philadelphia City Hall Courtyard
The goal of the improvement plan for Philadelphia’s City Hall Courtyard is to reclaim usable space that will support the activation of the Courtyard through programs and events, and also reflect the history of the site as the center of William Penn’s plan for the City.
The City Hall Courtyard is a crossroads and a pathway, allowing pedestrians to circulate along the North-South and East-West axes of Broad St. and Market St. The existing Courtyard serves as a passive sitting and resting place, and a quiet destination for lunch in the spring, summer, and fall. Given the dramatic enclosure of City Hall on all sides, and its location at the terminus of the Parkway, it is also a destination for tourists, wedding photos, and entertainers. Less frequently, the Courtyard is used for special events, such as tree lighting and holiday programming in the winter. Throughout the year it is used by organizations, including the Philadelphia International Festival of the Arts, as a special events space.
Compared to the original, utilitarian layout of the Courtyard, the present-day condition has lost its sense of uniformity, and has a limited potential for activation. By strategically reclaiming spaces within the Courtyard, not only can we regain a surface for programs and events, but we can also create a platform for educational and cultural activities, while maintaining the Courtyard’s important function as a crossroads of downtown civic life.
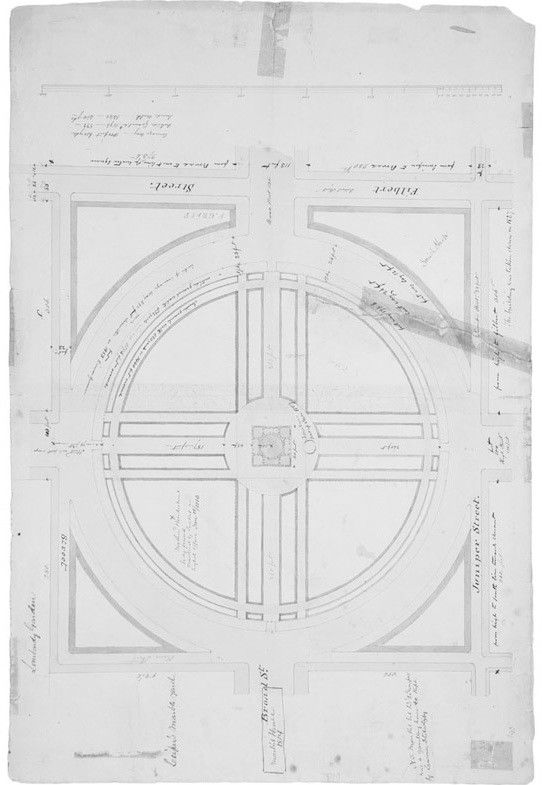
frederick graff Plan of centre square waterworks, 1800
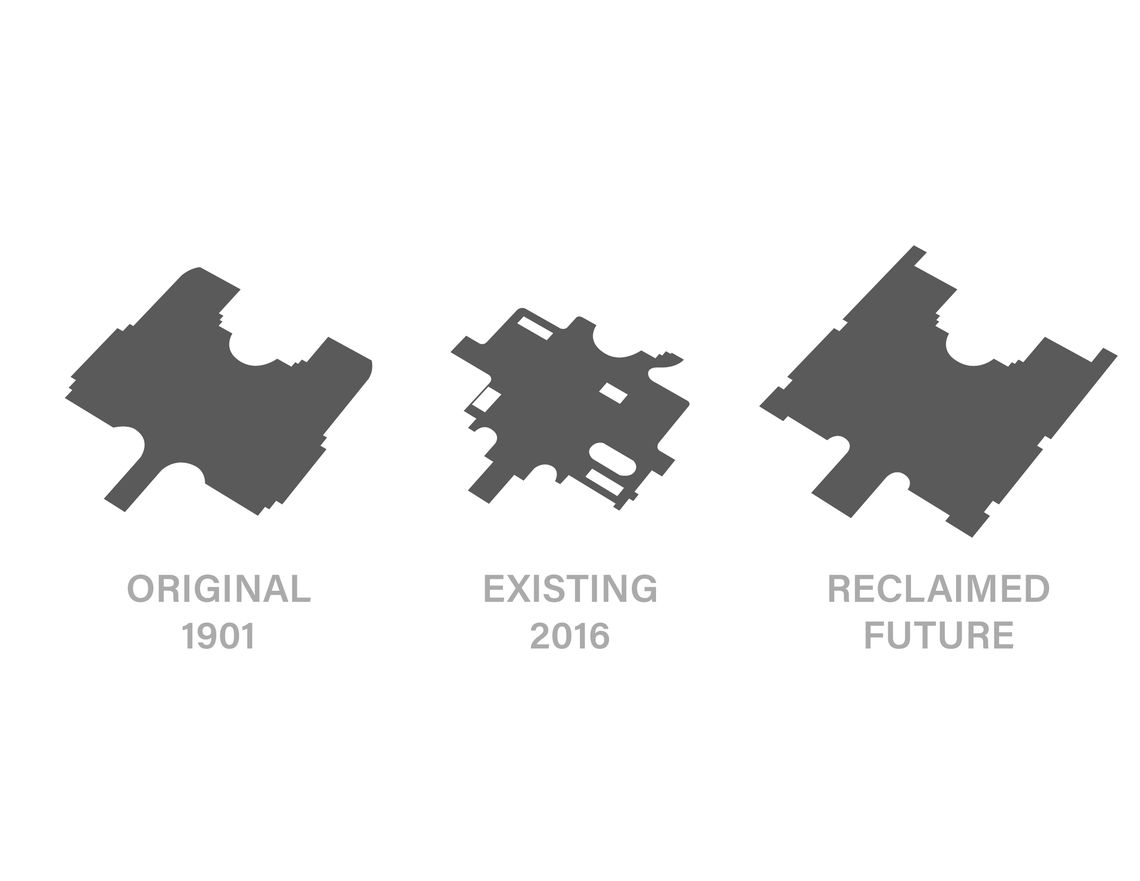
The Courtyard could be dramatically more successful by removing existing barriers, and edge conditions that limit the flexibility and adaptability of the space.
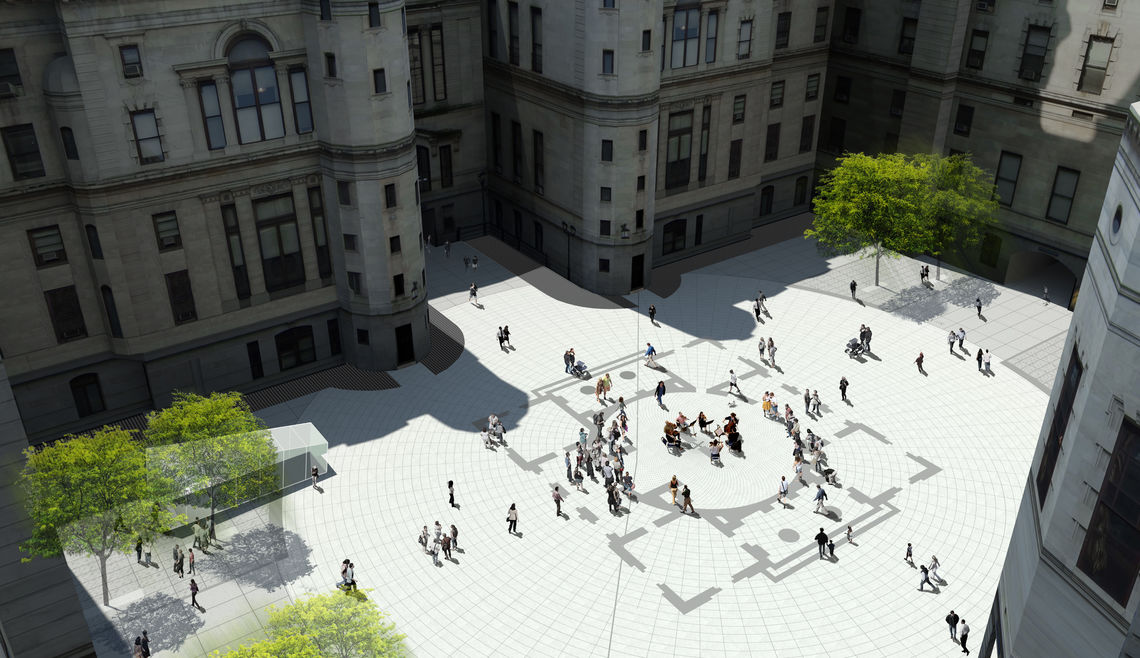
As part of the larger Center Square Civic Commons, the Courtyard should complement, but not compete with, Dilworth Park and Love Park.
Drawing inspiration from the site’s extensive history, the new design recalls the Courtyard’s function as the City’s first Waterworks, surrounded by a circular path and public gardens. Reclamation of the space includes removing raised planters, consolidating transit entrances and exits, and covering the open edges with walkable grates to expand the usable area. Moreover, the simplicity of the design allows City Hall to remain the showpiece attraction.
By enhancing the visibility and connectivity between the Courtyard and City Hall’s exterior public realm, enhanced public amenities and programs along the ground floor can support more public activity in the building and the four entrance portals.
The recently completed Dilworth Park is very active and outward facing, while the Courtyard will be more intimate. The soon to be completed Love Park will be green and surrounded by streets, while the Courtyard will be graciously hardscaped and pedestrian focused. Designed to be passive, as a place for quiet enjoyment and in recognition of the municipal and court functions inside, it will also be flexible enough to facilitate periodic programming of larger civic, cultural, theatrical, and artistic events and installations. Essentially, the Courtyard will serve as a welcoming surface, and a canvas, upon which a variety of programs and events can evolve from day to night, winter to summer, activating this meeting place in the very center of the City.
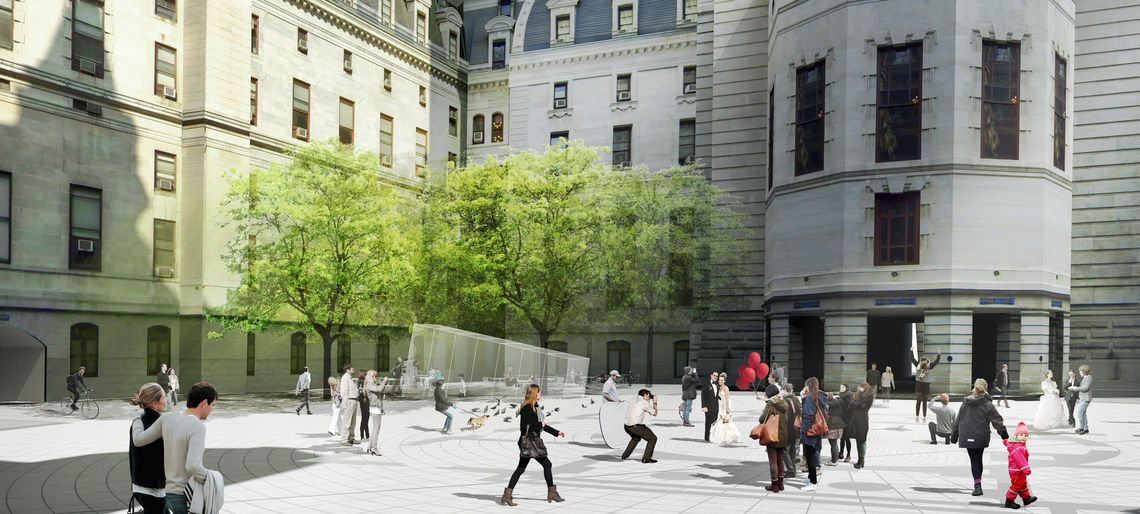
Related Projects
We believe parks and open spaces should improve quality of life, foster economic development, and protect the environment.
