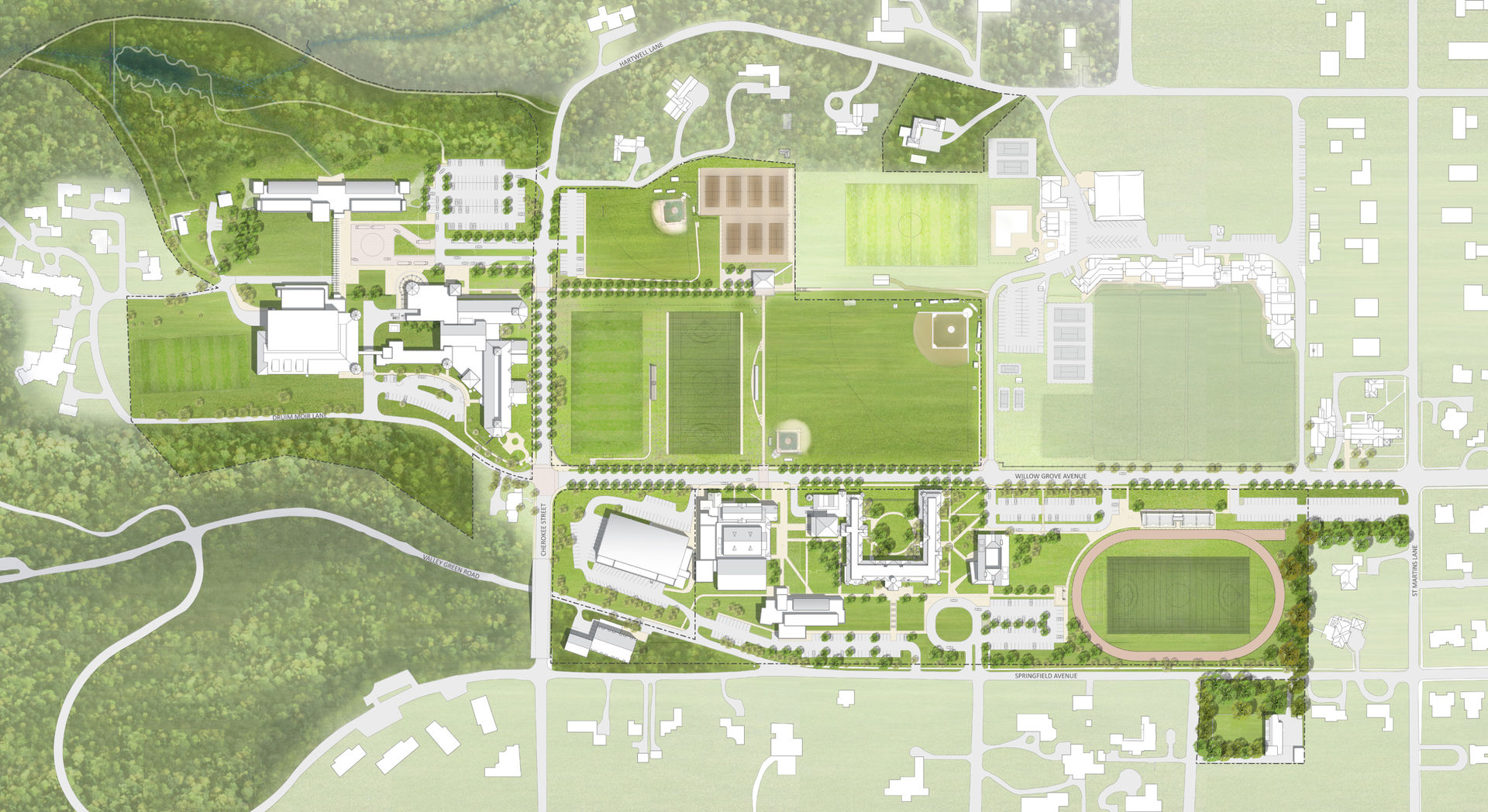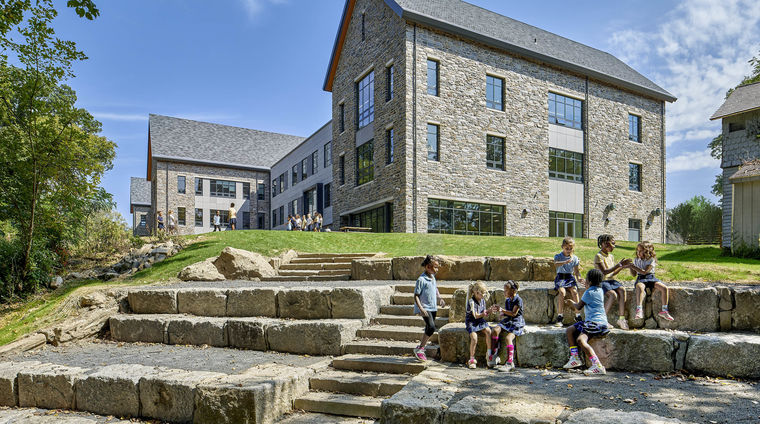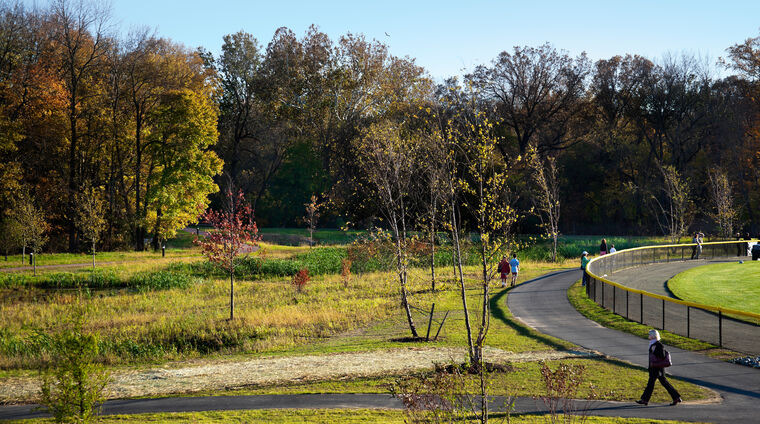Springside Chestnut Hill Academy Master Plan
Springside Chestnut Hill Academy (SCH) was created through a merger of the all-girls Springside School and the all-boys Chestnut Hill Academy. Located on adjacent campuses, both schools had developed unique cultures and campus identities over their 100 years of existence. Successful throughout a highly competitive selection process, WRT was hired to develop a master plan for the newly merged schools.
WRT facilitated a series of focus group sessions with trustees, administrators, faculty groups, alumni, and students, aimed at identifying both the physical and cultural challenges needing to be addressed. In the sessions with teaching staff, additional emphasis was placed on how design thinking and teaching approaches would change the character of traditional learning spaces.
The master plan knits the two campuses together through the redevelopment of the shared outdoor recreational facilities that existed between them. Fields were shifted/re-graded and support facilities added in ways that simultaneously improve usability while creating new visual connections and inviting pedestrian paths between the two academic campuses.
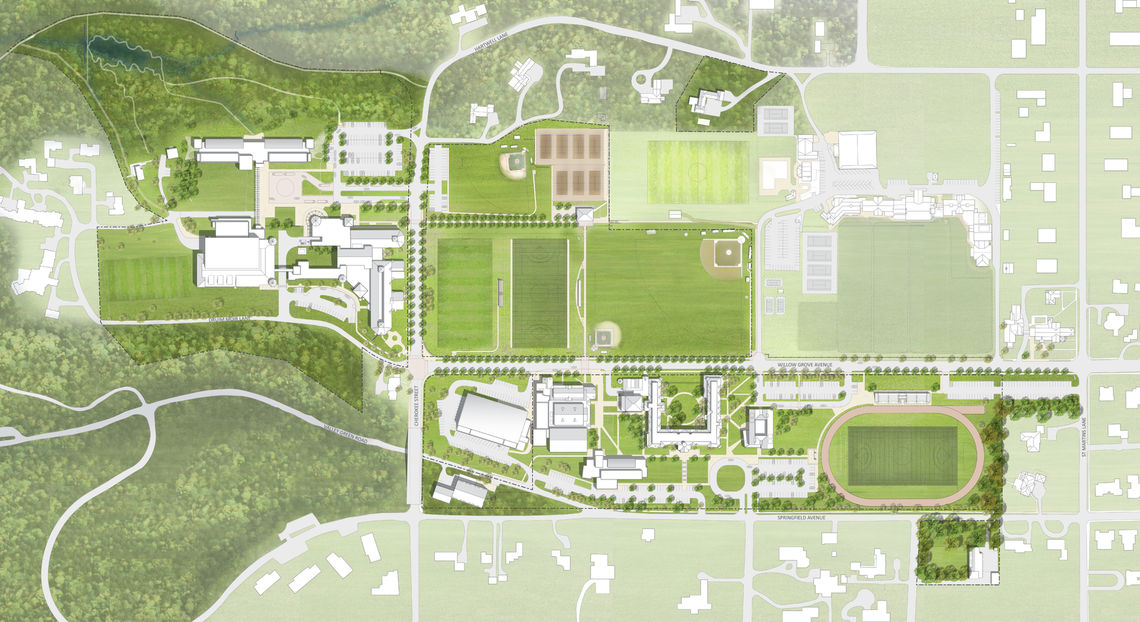
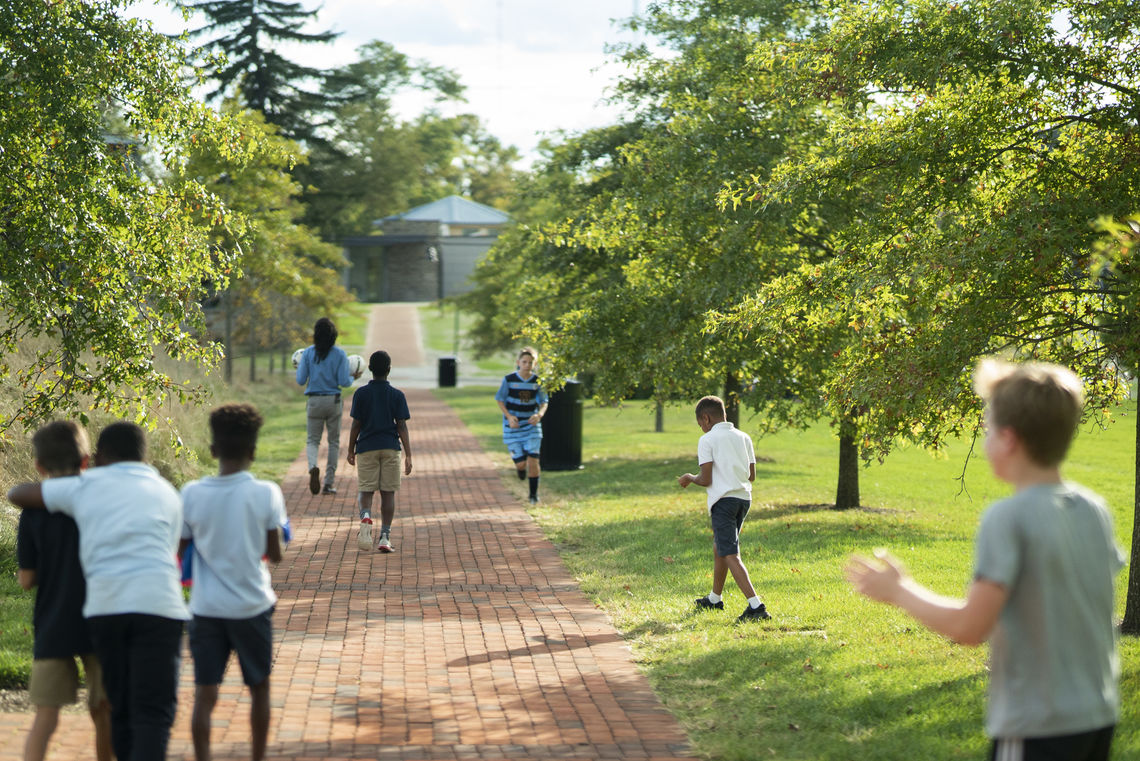

Related Projects
Our educational work creates lasting imapct by enhancing learning environments, providing flexible spaces for interaction, and reinforcing the mission of institutions.
