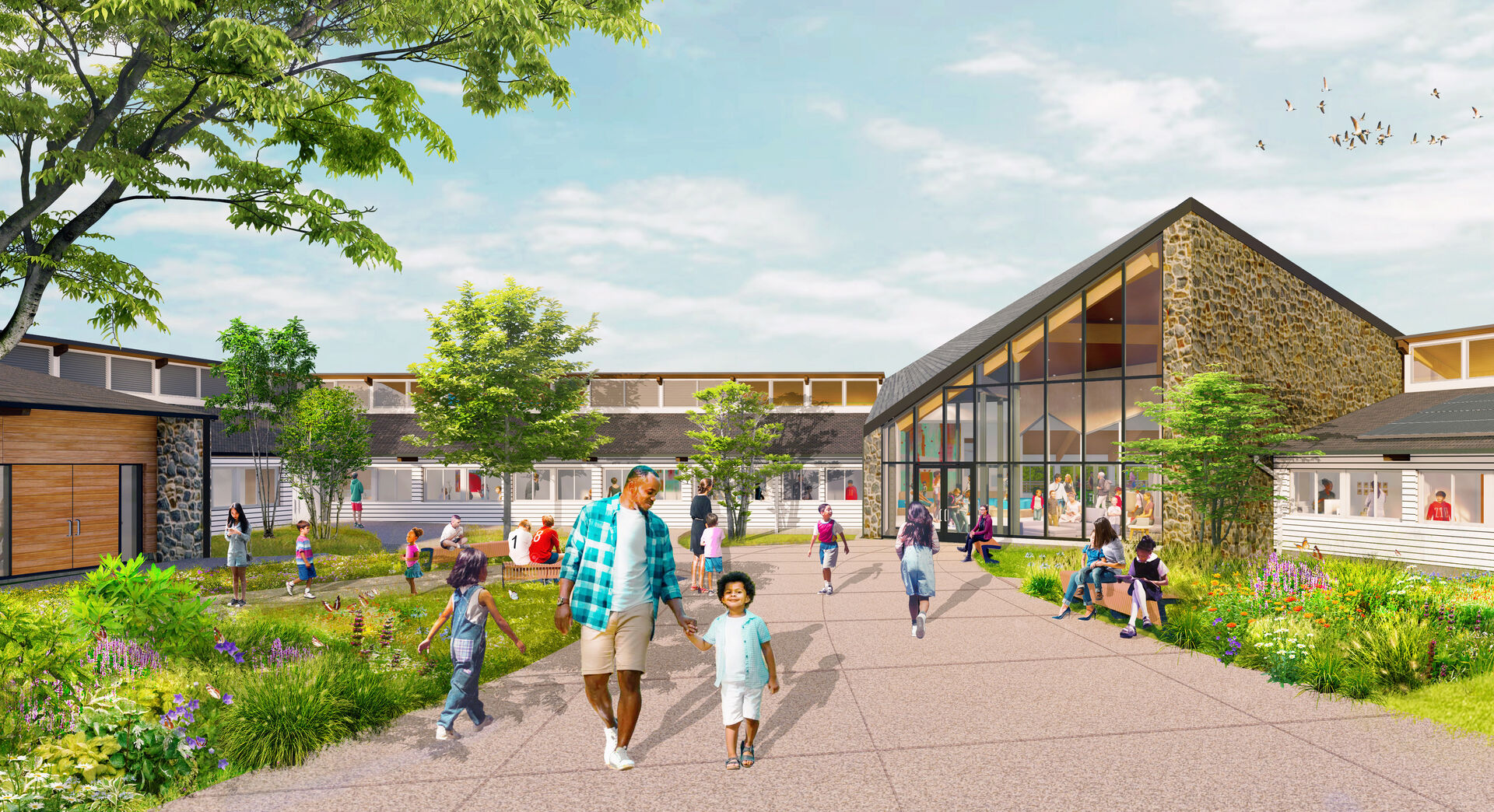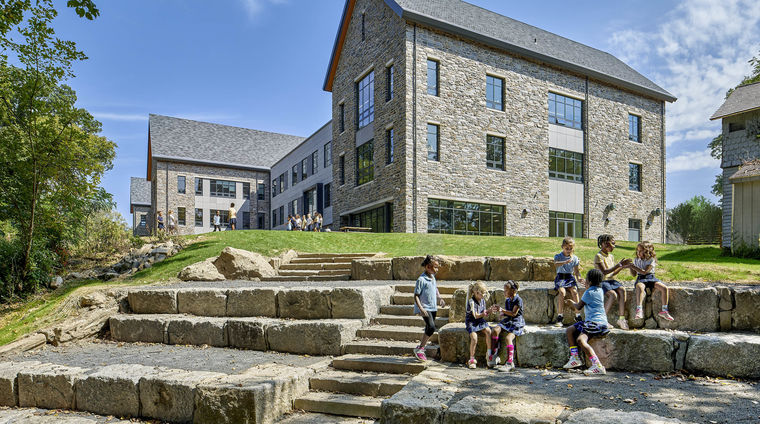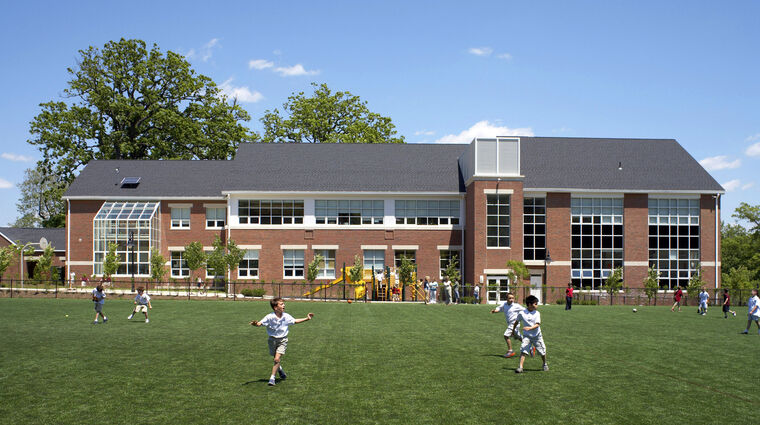Wilmington Friends School Lower School
Wilmington Friends School engaged WRT to reimagine its Lower School as a modern learning environment that nurtures curiosity, connection, and care for the natural world. The project transforms the existing building and surrounding landscape into a cohesive learning ecosystem—one that reflects the school’s Quaker values and deep respect for community and place.
The renovation includes a new exterior façade and high-performance windows to improve energy efficiency, fully refreshed interior learning spaces, and new HVAC and lighting systems that enhance comfort and sustainability. A welcoming new addition creates a bright and inviting entrance to the Lower School and introduces a central commons that serves as the heart of daily life. Opening directly to the renovated library, this shared space reinforces a sense of community and creates new opportunities for informal gathering, collaboration, and discovery.
Outdoors, the redesigned play and learning environments extend the classroom experience into nature. The Lower School is nestled within a clearing in the woods, yet, until now, had few meaningful connections to that landscape. The design re-establishes the relationship through dynamic play structures, natural materials, and native plantings that blur the boundary between structured and unstructured environments. The result is a campus where students can learn from the living systems around them, developing a sense of belonging and stewardship that will shape how they see the world.
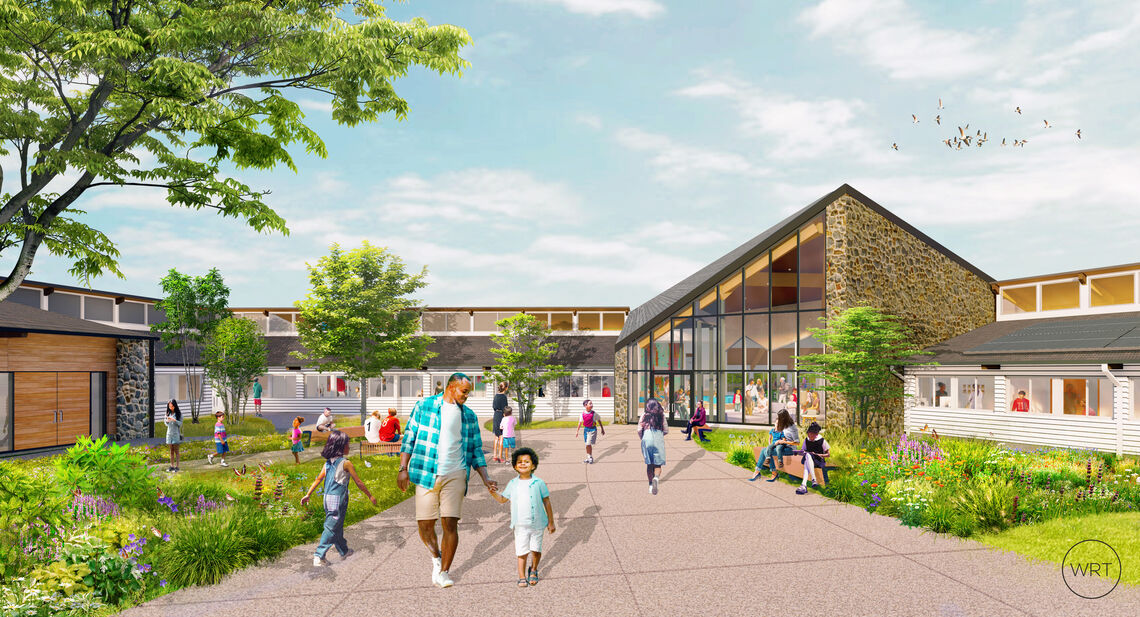
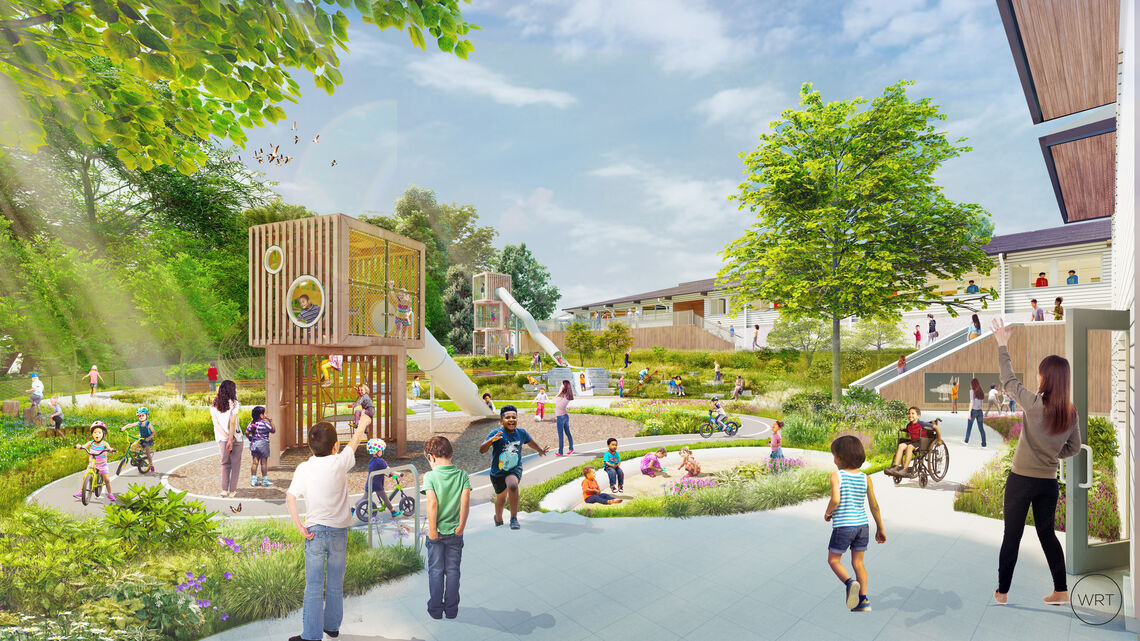
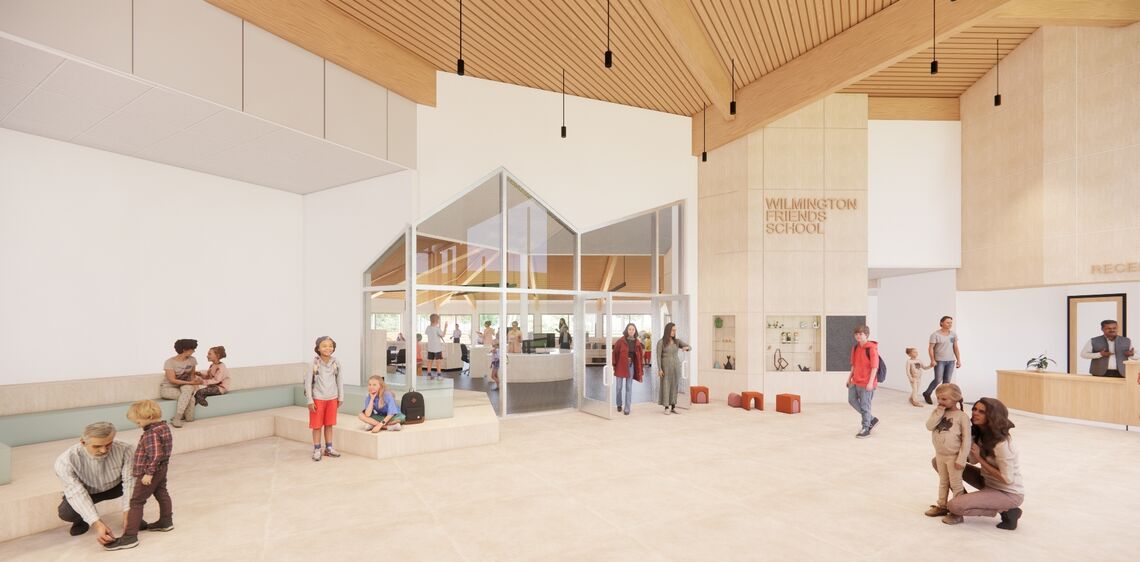
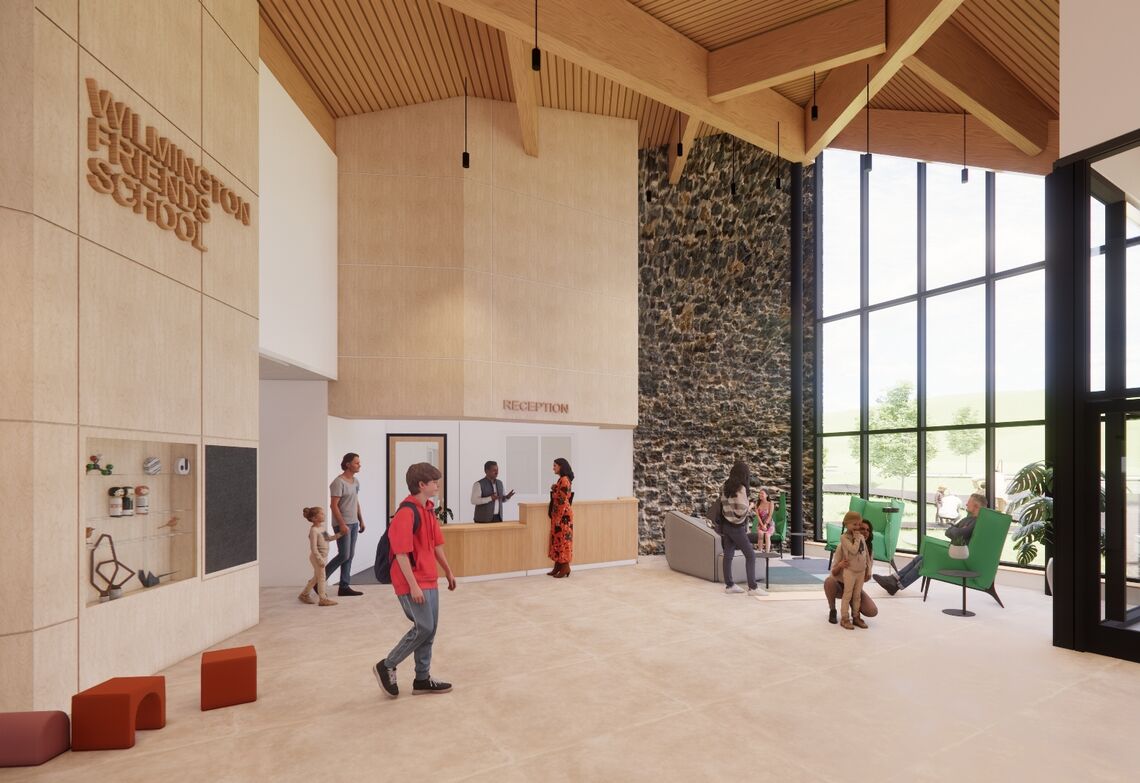
Related Projects
WRT plans and designs diverse campuses, landscapes, and learning spaces, integrating the built and natural environments.
