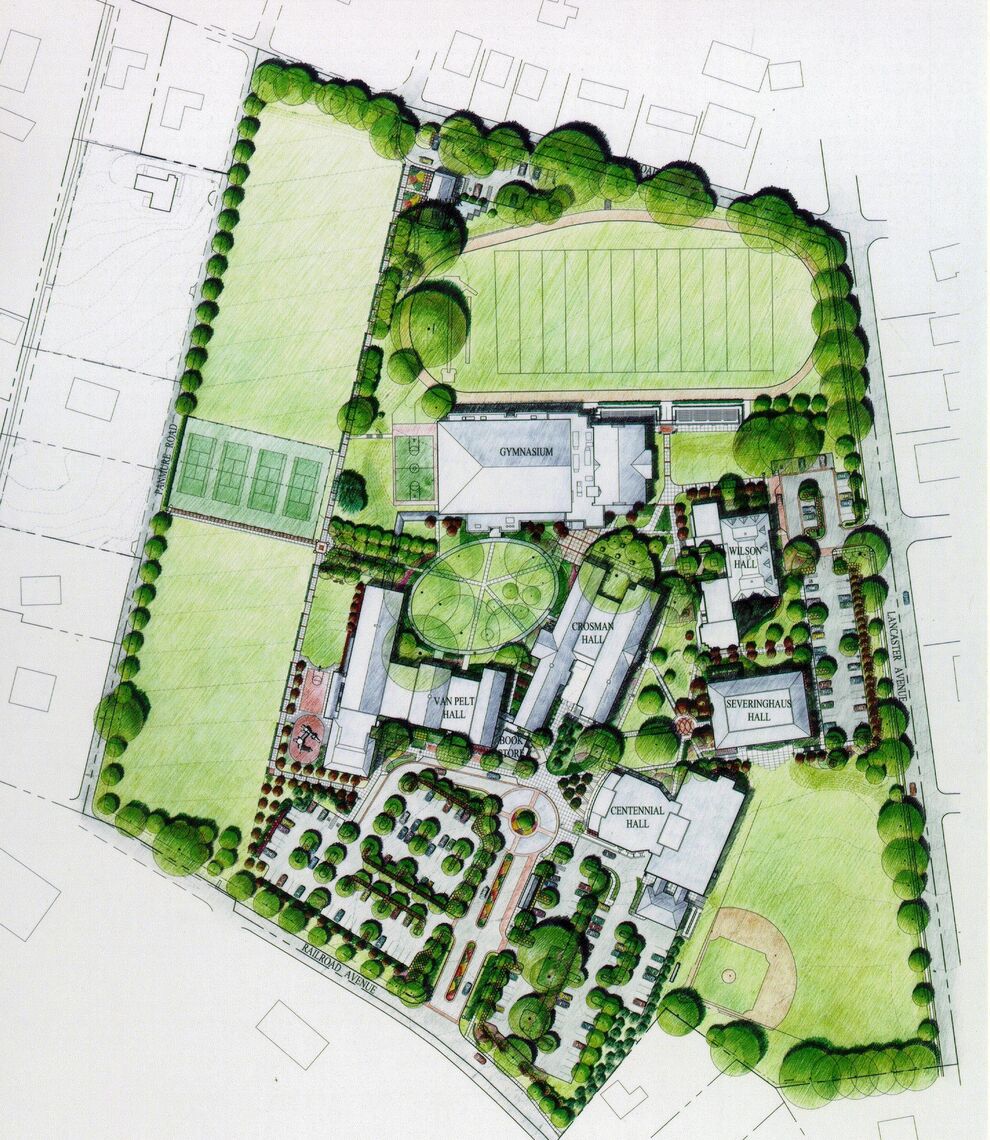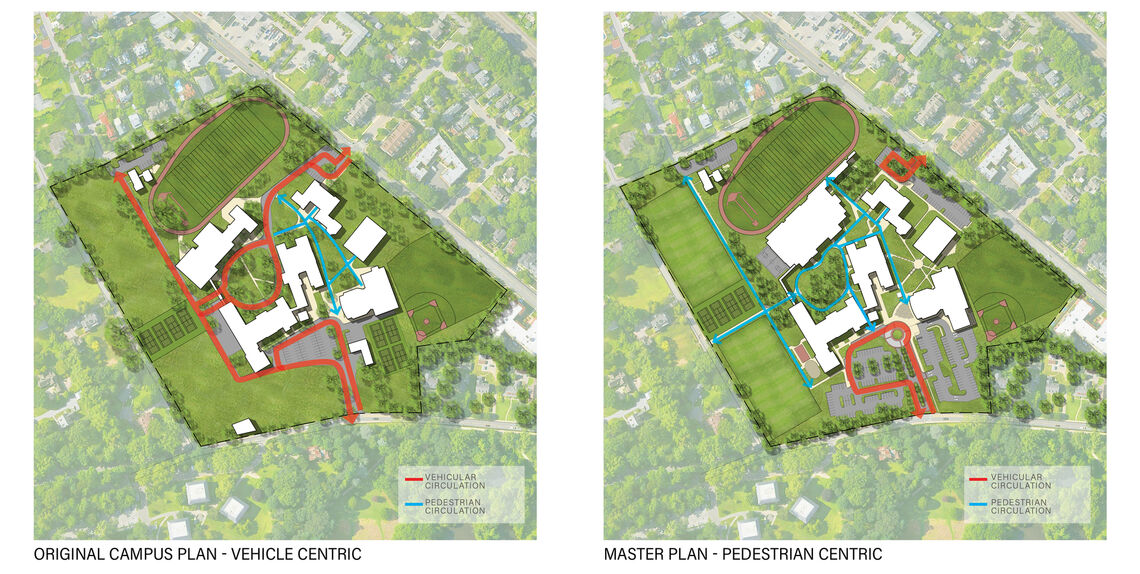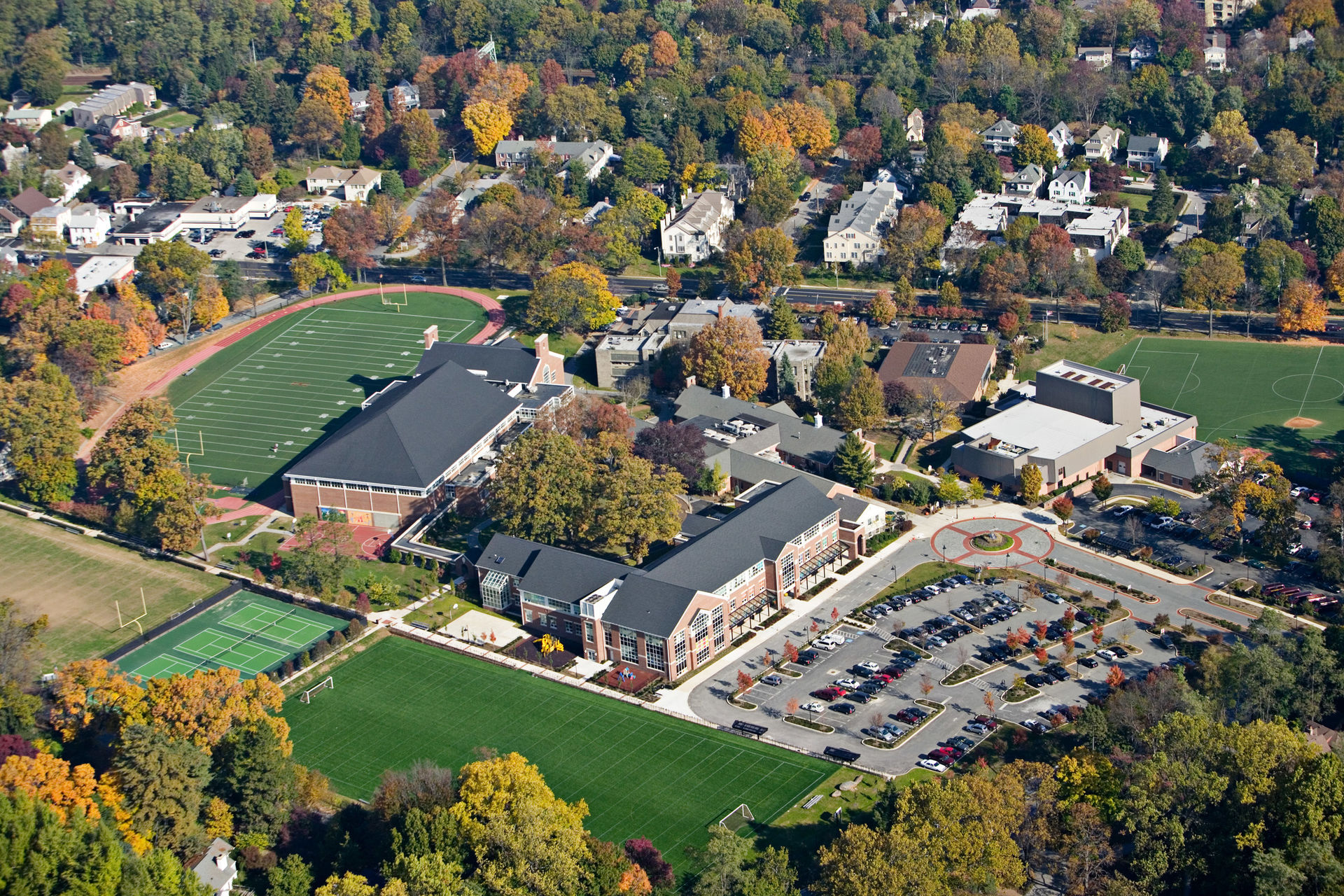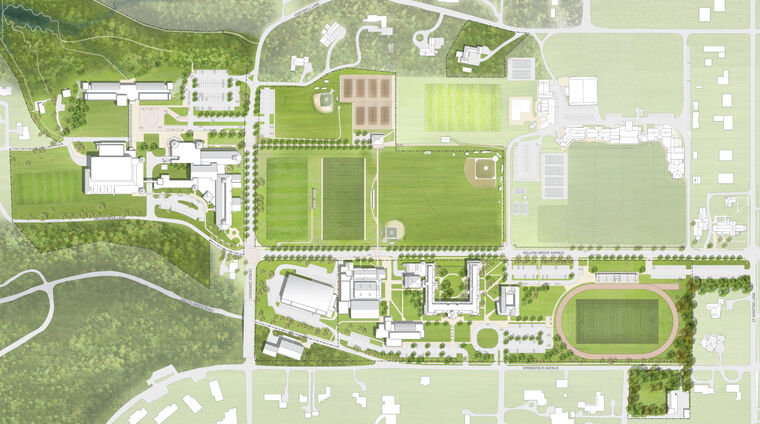The Haverford School Master Plan
WRT’s long-term relationship with the Haverford School began with the re-development of their first campus master plan, which included the move towards a more pedestrian campus, and a phased approach to enlarging and re-thinking the academic and support spaces.
In addition to the School’s values, tradition of excellence, and outstanding faculty and staff, Haverford has a relatively compact campus in terms of site area and acreage. This naturally strengthens the sense of community, encourages interaction between the divisions, and results in a strategic sharing of resources.
As outlined in the master plan, the Lower, Middle, and Upper Schools function as nested communities within the larger campus, sharing dining, athletics, and arts facilities while still maintaining their own distinct spaces and character. From a physical campus planning and programming standpoint, this sharing of facilities increases efficiencies while strengthening the sense of community. Appropriately, the campus organization leads students from the Lower School to the Middle School to the Upper School, a natural progression of their growth from boys to men. As such, the Middle School’s location in the center of campus is crucial to the way Haverford functions as a cohesive, connected campus.


Explore Related Projects
Our work in education creates lasting impact by enhancing living and learning environments, providing flexible spaces for interaction, and reinforcing institutional missions.


